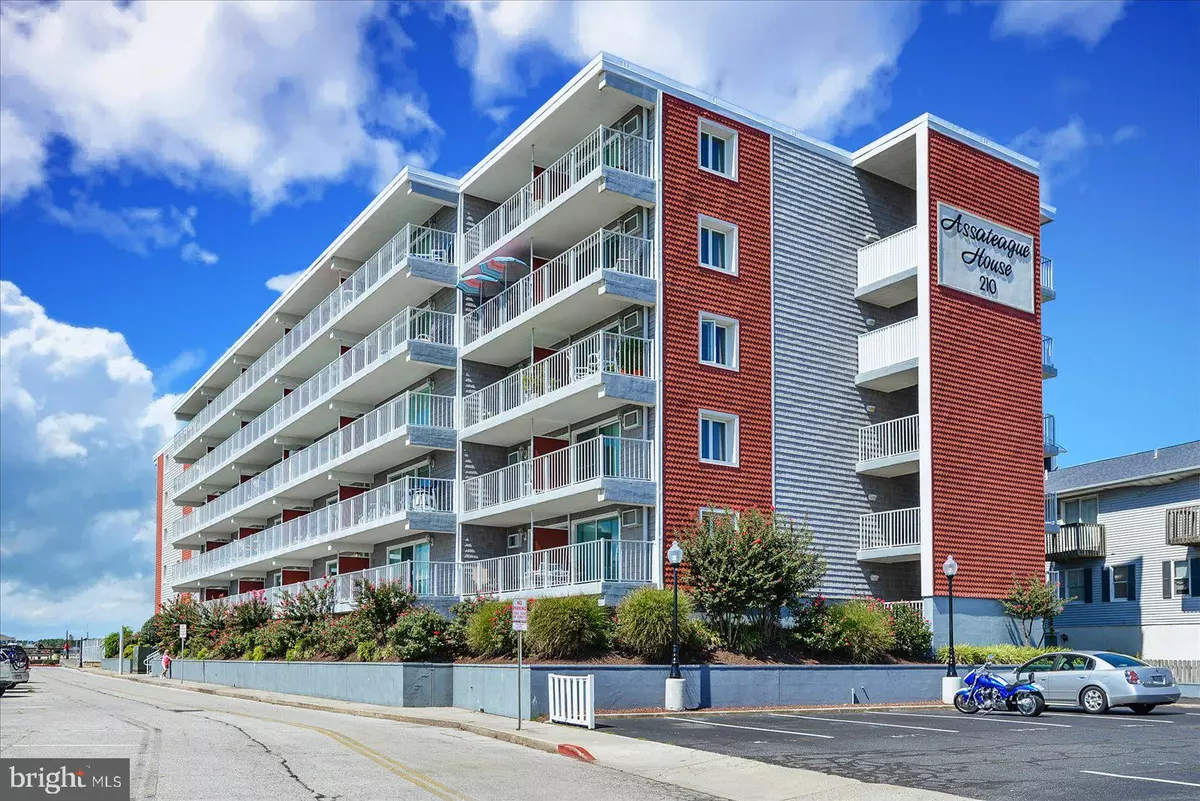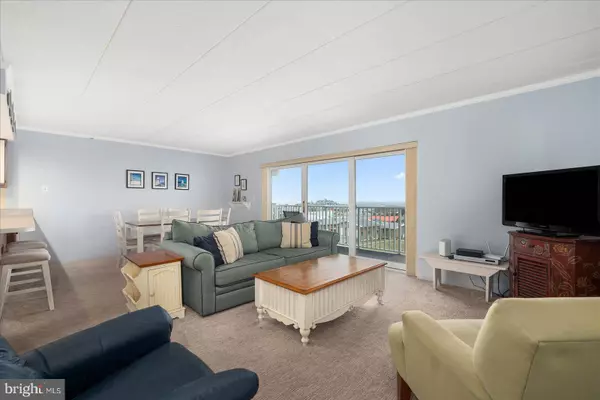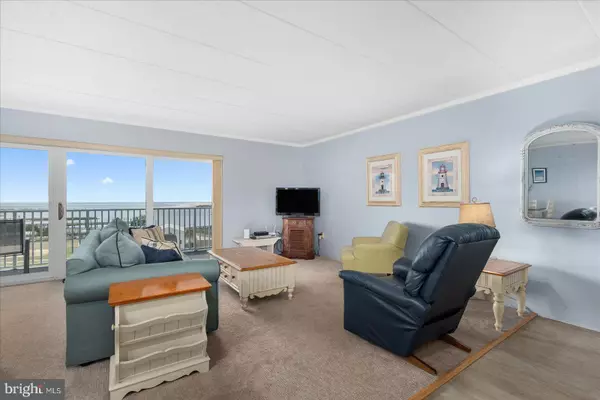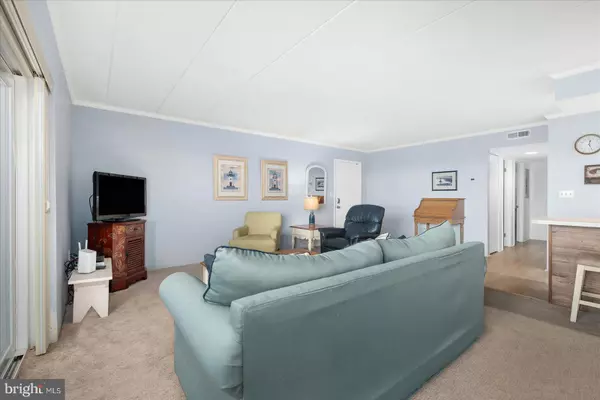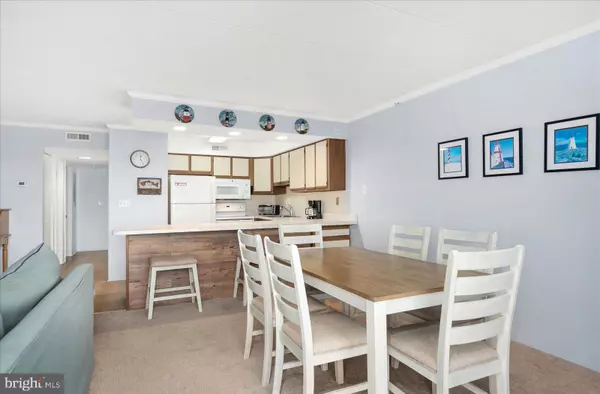$475,000
$482,500
1.6%For more information regarding the value of a property, please contact us for a free consultation.
2 Beds
2 Baths
927 SqFt
SOLD DATE : 04/12/2024
Key Details
Sold Price $475,000
Property Type Condo
Sub Type Condo/Co-op
Listing Status Sold
Purchase Type For Sale
Square Footage 927 sqft
Price per Sqft $512
Subdivision None Available
MLS Listing ID MDWO2019400
Sold Date 04/12/24
Style Unit/Flat
Bedrooms 2
Full Baths 2
Condo Fees $1,780/qua
HOA Y/N N
Abv Grd Liv Area 927
Originating Board BRIGHT
Year Built 1984
Annual Tax Amount $3,854
Tax Year 2023
Lot Dimensions 0.00 x 0.00
Property Description
Come and see this fifth floor unit that has gorgeous views of Assateague Island, the Ocean City inlet and bay views. The views are spectacular, as seen in photos. There are water views in all common areas. Watching the boats coming and going in the inlet is a great way to spend leisure time on the large balcony off the combination living/dining room. Unit 505 is 1 of 5 units in the building with an open floor plan and includes more square footage. This unit has been well maintained, is freshly painted, has new carpet, a new kitchen counter top and has updated features in the bathrooms. The ceramic tiled shower is easy to access for the physically challenged. The plank laminate flooring in the foyer. kitchen and hallway provides durability for high traffic areas. The windows and sliding glass door were replaced in 2012. The condo association is responsible for the repair and/or replacement of the windows and the slider. They are all attractively dressed with custom Hunter Douglas treatments. This unit is close to the elevator and stairwell, if you prefer to walk up to the unit. The outdoor pool is lovely and provides bay views while you soak up the sunshine. The condo association has no assessments planned and has a strong reserve fund. The building is very well maintained with a newer roof, gutters, elevator interiors and outside maintenance features on the buildings. This unit has a dedicated parking space and shares an additional space with another owner. There is also street parking right next to the building that is non-metered. Located only 2 blocks from the boardwalk and access to the inlet parking lot where Sunfest , Springfest and other entertainment is provided! Don't wait any longer to enjoy your beach get-away! If you are interested in an investment property, this unit grossed $28,000 in rentals during the 2023 season. Buyers must honor rental contracts for the 2024 season.
Location
State MD
County Worcester
Area Bayside Waterfront (84)
Zoning I-1
Rooms
Other Rooms Living Room, Dining Room, Kitchen
Main Level Bedrooms 2
Interior
Interior Features Breakfast Area, Carpet, Combination Dining/Living, Entry Level Bedroom, Flat, Floor Plan - Open, Kitchen - Efficiency, Tub Shower, Wainscotting, Window Treatments, Other
Hot Water Electric
Heating Central
Cooling Central A/C
Flooring Carpet, Laminate Plank
Equipment Built-In Microwave, Built-In Range, Dishwasher, Disposal, Dryer - Electric, Icemaker, Oven - Single, Oven/Range - Electric, Refrigerator, Washer, Water Heater
Furnishings Yes
Fireplace N
Window Features Double Pane,Screens,Sliding
Appliance Built-In Microwave, Built-In Range, Dishwasher, Disposal, Dryer - Electric, Icemaker, Oven - Single, Oven/Range - Electric, Refrigerator, Washer, Water Heater
Heat Source Electric
Laundry Main Floor, Washer In Unit, Dryer In Unit
Exterior
Garage Spaces 1.0
Utilities Available Cable TV Available, Electric Available, Phone Available, Sewer Available, Water Available
Amenities Available Common Grounds, Elevator, Pool - Outdoor, Reserved/Assigned Parking
Water Access N
Roof Type Other
Accessibility Level Entry - Main, Low Pile Carpeting, No Stairs, Other, Elevator
Total Parking Spaces 1
Garage N
Building
Lot Description Tidal Wetland
Story 1
Unit Features Mid-Rise 5 - 8 Floors
Foundation Block, Concrete Perimeter
Sewer Public Sewer
Water Public
Architectural Style Unit/Flat
Level or Stories 1
Additional Building Above Grade, Below Grade
Structure Type Dry Wall
New Construction N
Schools
Elementary Schools Ocean City
Middle Schools Stephen Decatur
High Schools Stephen Decatur
School District Worcester County Public Schools
Others
Pets Allowed Y
HOA Fee Include Common Area Maintenance,Management,Pool(s),Reserve Funds,Insurance,Water
Senior Community No
Tax ID 2410271061
Ownership Condominium
Acceptable Financing Cash, Conventional
Horse Property N
Listing Terms Cash, Conventional
Financing Cash,Conventional
Special Listing Condition Standard
Pets Allowed Case by Case Basis
Read Less Info
Want to know what your home might be worth? Contact us for a FREE valuation!

Our team is ready to help you sell your home for the highest possible price ASAP

Bought with Jacob Spence • Berkshire Hathaway HomeServices PenFed Realty
GET MORE INFORMATION
Broker-Owner | Lic# RM423246

