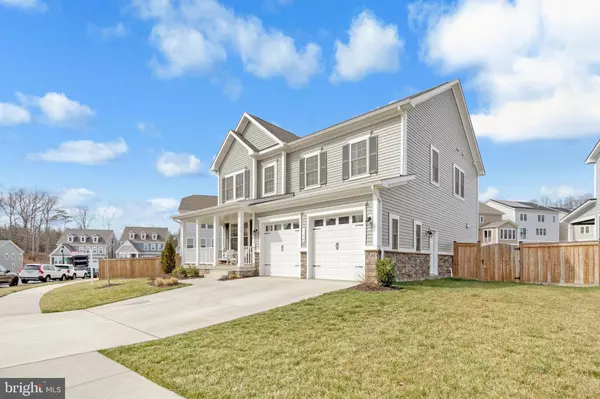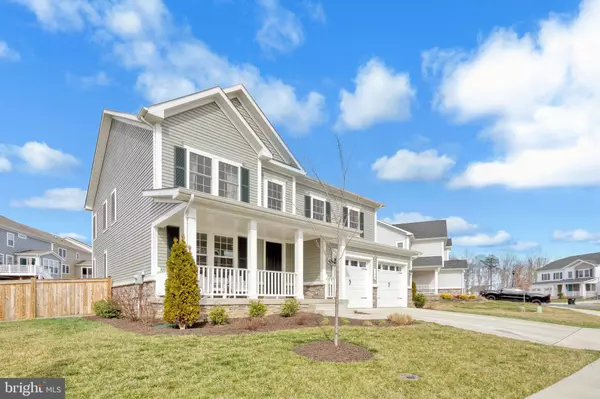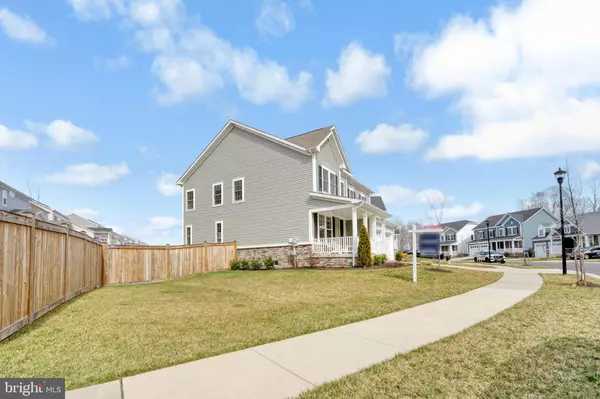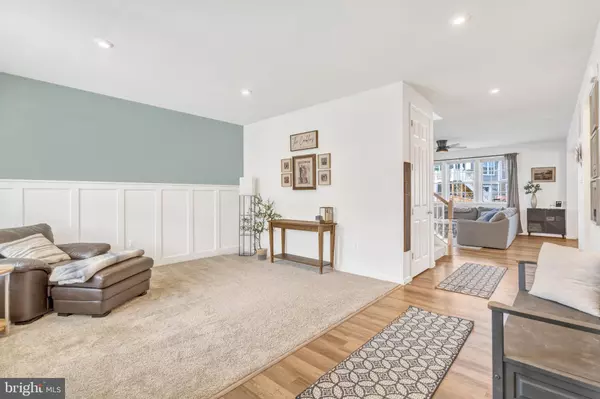$692,000
$675,000
2.5%For more information regarding the value of a property, please contact us for a free consultation.
4 Beds
3 Baths
3,069 SqFt
SOLD DATE : 04/12/2024
Key Details
Sold Price $692,000
Property Type Single Family Home
Sub Type Detached
Listing Status Sold
Purchase Type For Sale
Square Footage 3,069 sqft
Price per Sqft $225
Subdivision Embrey Mill
MLS Listing ID VAST2026738
Sold Date 04/12/24
Style Colonial
Bedrooms 4
Full Baths 2
Half Baths 1
HOA Fees $138/mo
HOA Y/N Y
Abv Grd Liv Area 2,619
Originating Board BRIGHT
Year Built 2021
Annual Tax Amount $4,342
Tax Year 2022
Lot Size 8,193 Sqft
Acres 0.19
Property Description
Open House Saturday 1-3pm. Why wait for new construction when you can have this move in ready beautiful Embrey Mill home. Come sit on the cozy front porch with your morning coffee, waiving to neighbors or awaiting the school bus. As you enter you can't help but notice the open light filled spaces. There is space up front flexible that could be used for office, formal area, dining, playroom, etc. The large family room opens to the expansive kitchen island and chef's paradise. This area creates the perfect flow for family gatherings, entertaining and making those memorable meals. Head upstairs to the wide open loft with endless possibilities. The primary sweet is roomy and connects to the spa-like bath. There are 3 more bedrooms and full bath along with upper level laundry that makes for convenient living. The finished lower level recreation room and storage areas offer an abundance of space. Great for game night, guests, exercise areas and all the extras. A beautiful backyard patio sets the stage for this fenced in oasis. Embrey Mill is one of the most sought after communities in Stafford, offering community pool, tot lots, sidewalks, convenience to commuter lots, I-95, military bases, shopping and restaurants.
Location
State VA
County Stafford
Zoning PD2
Rooms
Other Rooms Loft, Recreation Room, Storage Room
Basement Partially Finished, Rough Bath Plumb
Interior
Hot Water Natural Gas
Cooling Central A/C
Flooring Carpet, Ceramic Tile, Luxury Vinyl Plank
Equipment Built-In Microwave, Dryer, Washer, Dishwasher, Disposal, Refrigerator, Icemaker, Stove
Fireplace N
Appliance Built-In Microwave, Dryer, Washer, Dishwasher, Disposal, Refrigerator, Icemaker, Stove
Heat Source Natural Gas
Laundry Upper Floor
Exterior
Parking Features Garage Door Opener
Garage Spaces 2.0
Fence Wood, Vinyl
Water Access N
Roof Type Shingle,Composite
Accessibility None
Attached Garage 2
Total Parking Spaces 2
Garage Y
Building
Lot Description Rear Yard
Story 3
Foundation Concrete Perimeter
Sewer Public Sewer
Water Public
Architectural Style Colonial
Level or Stories 3
Additional Building Above Grade, Below Grade
New Construction N
Schools
School District Stafford County Public Schools
Others
Senior Community No
Tax ID 29G 11 1343
Ownership Fee Simple
SqFt Source Assessor
Acceptable Financing Cash, Conventional, FHA, VA
Listing Terms Cash, Conventional, FHA, VA
Financing Cash,Conventional,FHA,VA
Special Listing Condition Standard
Read Less Info
Want to know what your home might be worth? Contact us for a FREE valuation!

Our team is ready to help you sell your home for the highest possible price ASAP

Bought with Rich Asumadu • EXP Realty, LLC
GET MORE INFORMATION
Broker-Owner | Lic# RM423246






