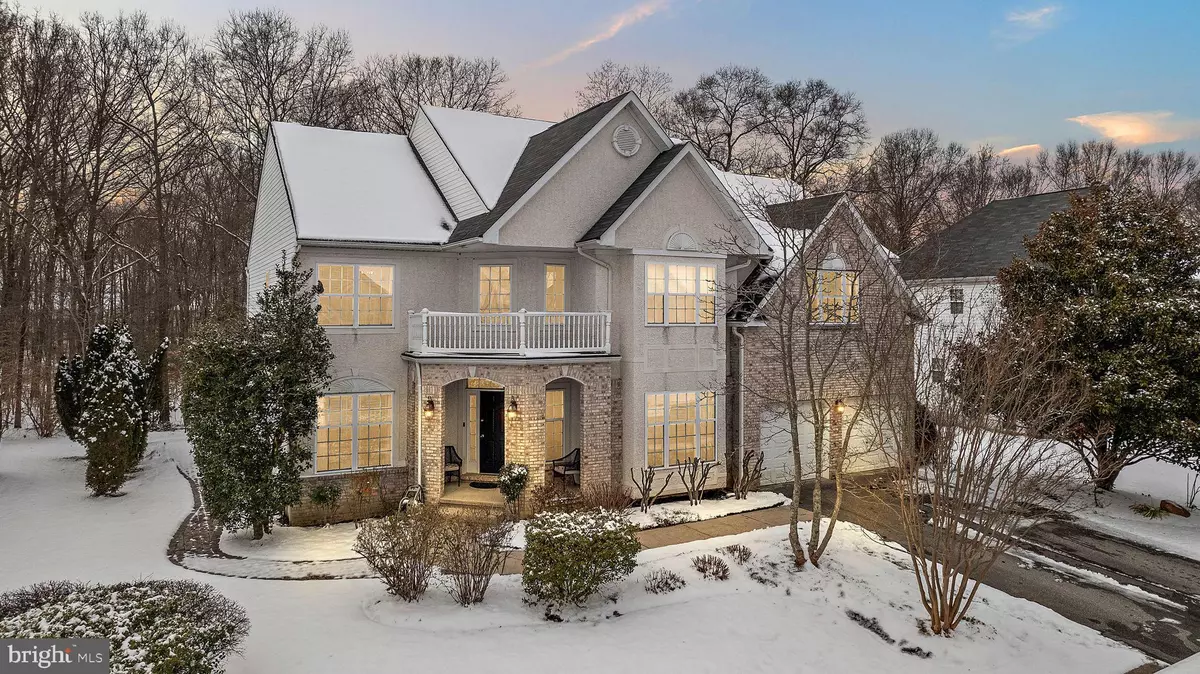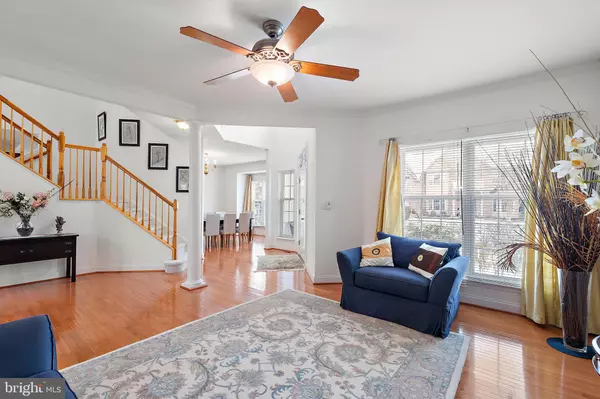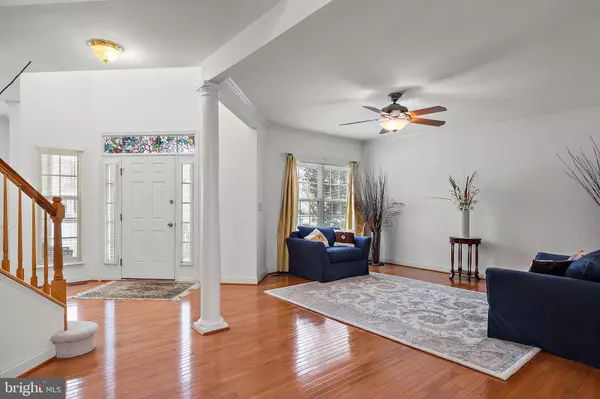$636,990
$609,900
4.4%For more information regarding the value of a property, please contact us for a free consultation.
4 Beds
3 Baths
3,525 SqFt
SOLD DATE : 04/12/2024
Key Details
Sold Price $636,990
Property Type Single Family Home
Sub Type Detached
Listing Status Sold
Purchase Type For Sale
Square Footage 3,525 sqft
Price per Sqft $180
Subdivision Meritage
MLS Listing ID DENC2055036
Sold Date 04/12/24
Style Contemporary
Bedrooms 4
Full Baths 2
Half Baths 1
HOA Fees $16/ann
HOA Y/N Y
Abv Grd Liv Area 3,525
Originating Board BRIGHT
Year Built 2005
Annual Tax Amount $5,049
Tax Year 2022
Lot Size 8,712 Sqft
Acres 0.2
Lot Dimensions 85.00 x 100.00
Property Description
This beautiful 2 story 3,525 S.F. 4 bedroom 2/1 bathroom colonial with an elegent foyer, buterfly split staircase and dramatic collums leads you to the open floor plan with gleaming hardwood floors in Living Room, Dining Room, first floor study and powder room, ceramic tile flooring in the large kitchen with Granite tops, SS appliances, center island, a penencula dressed with some glass front cabinetry and laundry room on the first floor. Also in this fine home has vaulted ceilings in family room, gas fireplace and large windows with plenty of sunlight. Up the stairs to the second floor hall the hardwood floors continue throughout hallway and all bedrooms. Master suite with master bathroom with double vanity, a garden tuband, shower and ceramic tile flooring. All this with a 2 car garage, a full unfinished basement, large rear deck with a covered Veranda, Hardscape walkway, on a 0.20 acre premium lot backing to the woods. Close to all major routes, shopping and dining also 45 minutes to Phildelphia International Airport and BWA. Put this one on your tour you won't be dissapointed.
Location
State DE
County New Castle
Area Newark/Glasgow (30905)
Zoning NC21
Rooms
Basement Full, Unfinished
Interior
Hot Water Electric
Heating Forced Air
Cooling Central A/C
Fireplaces Number 1
Fireplaces Type Fireplace - Glass Doors
Fireplace Y
Heat Source Natural Gas
Laundry Main Floor
Exterior
Parking Features Garage - Front Entry
Garage Spaces 2.0
Water Access N
Accessibility None
Attached Garage 2
Total Parking Spaces 2
Garage Y
Building
Story 2
Foundation Concrete Perimeter
Sewer Public Sewer
Water Public
Architectural Style Contemporary
Level or Stories 2
Additional Building Above Grade, Below Grade
New Construction N
Schools
School District Christina
Others
Senior Community No
Tax ID 11-031.30-060
Ownership Fee Simple
SqFt Source Assessor
Special Listing Condition Standard
Read Less Info
Want to know what your home might be worth? Contact us for a FREE valuation!

Our team is ready to help you sell your home for the highest possible price ASAP

Bought with sathaiah patha • Tesla Realty Group, LLC
GET MORE INFORMATION
Broker-Owner | Lic# RM423246






