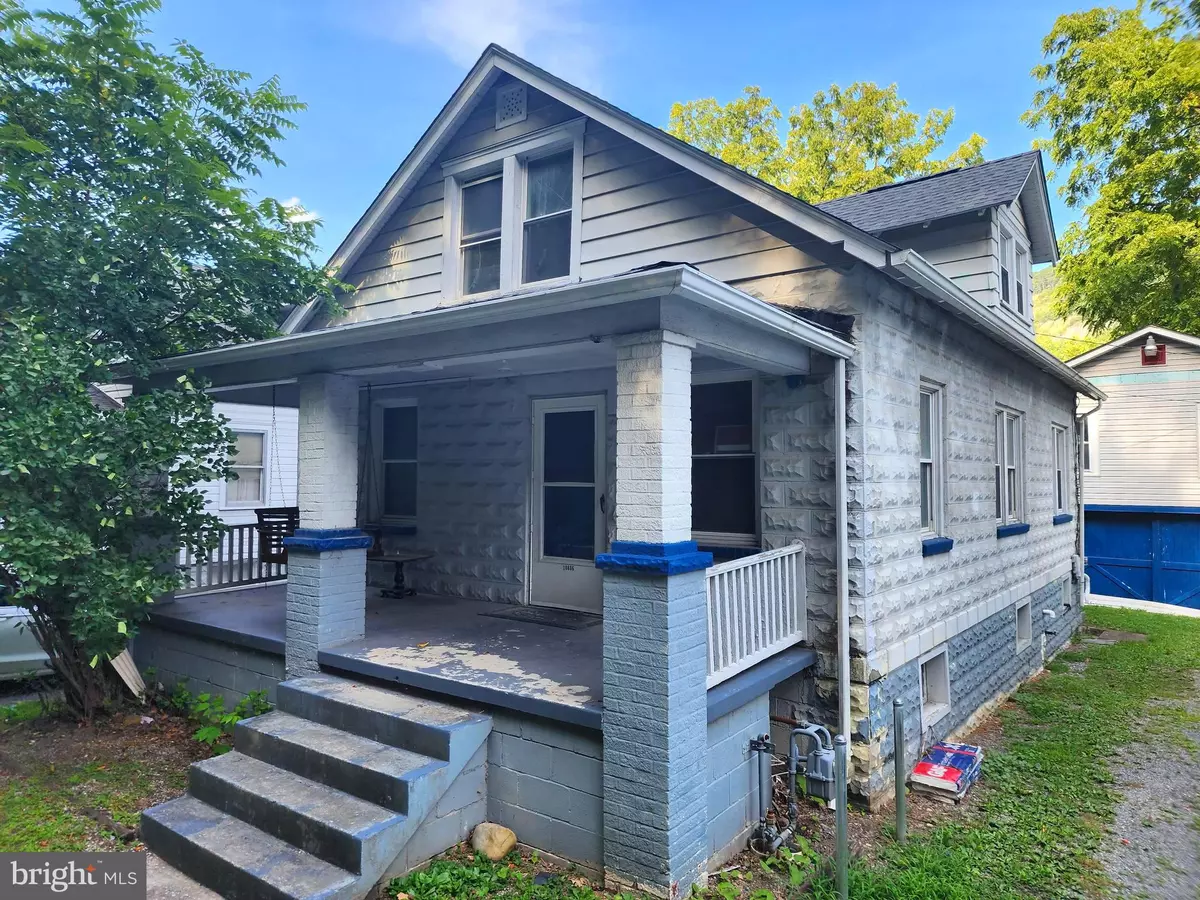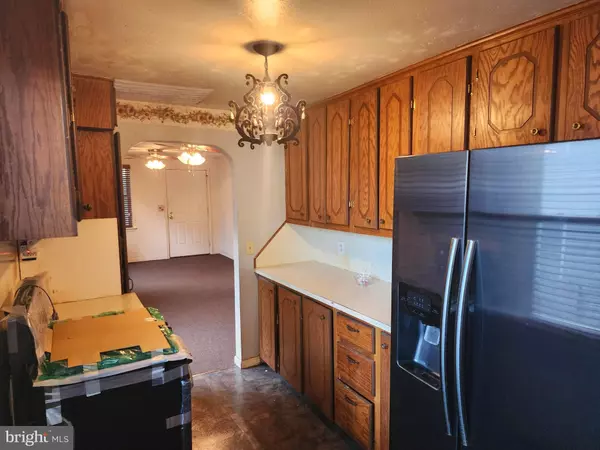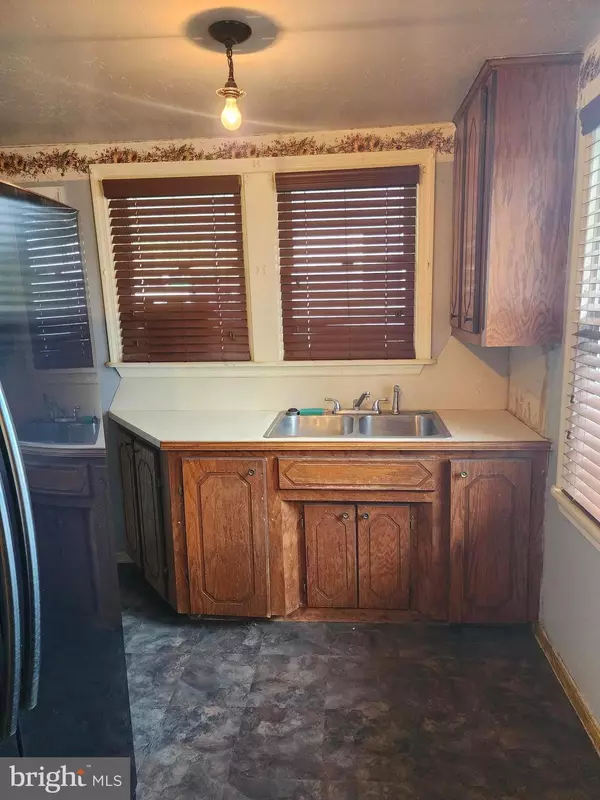$110,000
$110,000
For more information regarding the value of a property, please contact us for a free consultation.
3 Beds
1 Bath
1,296 SqFt
SOLD DATE : 04/06/2024
Key Details
Sold Price $110,000
Property Type Single Family Home
Sub Type Detached
Listing Status Sold
Purchase Type For Sale
Square Footage 1,296 sqft
Price per Sqft $84
Subdivision None Available
MLS Listing ID MDAL2006812
Sold Date 04/06/24
Style Craftsman
Bedrooms 3
Full Baths 1
HOA Y/N N
Abv Grd Liv Area 1,296
Originating Board BRIGHT
Year Built 1940
Annual Tax Amount $447
Tax Year 2023
Lot Size 4,500 Sqft
Acres 0.1
Property Description
Welcome to 10806 Old Mount Savage Road in desirable Lavale, MD, nestled in Mountain Side of Maryland, This charming home features 3 bedrooms and 1 full bathroom and is move in ready just waiting for your personal touches. The 1st floor features new flooring throughout, multiple matching fans, and large rooms with separate dining room. Kitchen has matching black stainless steel Samsung gas
stove/oven, newer black stainless steel Samsung side by side refrigerator with ice and water in
the door. House has double pane windows with custom blinds that were installed throughout
the home. Full unfinished basement with updated electric. In addition, the hot water heater
replaced in 2017,brand new furnace installed in 2023, andcentral air conditioner serviced in
2023. New roof was completed in October of 2020. This house also offers a nice out door
space. It has front and back cement porches to relax on. The rear yard is private and has a nice
wooden fence. There is off street parking for 3 cars. Low Taxes! Over the garage is a hidden gem which is a diamond in the rough and can offer potential income with renovations. This 2 bedroom 1 bathroom apartment just waiting for you to bring it back to its former glory. Please be careful on steps going to the rear apartment.The possibilities are only bound by your imagination!
Location
State MD
County Allegany
Area Lavale - Allegany County (Mdal4)
Zoning B
Rooms
Basement Connecting Stairway, Drainage System, Full, Rear Entrance, Windows
Main Level Bedrooms 1
Interior
Interior Features Floor Plan - Traditional, Kitchen - Galley
Hot Water Electric
Heating Forced Air
Cooling Central A/C
Flooring Wood
Equipment Refrigerator, Oven/Range - Gas
Fireplace N
Window Features Double Pane
Appliance Refrigerator, Oven/Range - Gas
Heat Source Natural Gas
Laundry Lower Floor
Exterior
Parking Features Garage - Front Entry
Garage Spaces 5.0
Fence Wood
Water Access N
Roof Type Architectural Shingle
Accessibility None
Road Frontage City/County
Total Parking Spaces 5
Garage Y
Building
Lot Description Rear Yard
Story 3
Foundation Concrete Perimeter, Permanent
Sewer Public Sewer
Water Public
Architectural Style Craftsman
Level or Stories 3
Additional Building Above Grade, Below Grade
New Construction N
Schools
School District Allegany County Public Schools
Others
Senior Community No
Tax ID 0129025185
Ownership Fee Simple
SqFt Source Assessor
Horse Property N
Special Listing Condition Standard
Read Less Info
Want to know what your home might be worth? Contact us for a FREE valuation!

Our team is ready to help you sell your home for the highest possible price ASAP

Bought with Roger A Brown • Perry Wellington Realty, LLC
GET MORE INFORMATION

Broker-Owner | Lic# RM423246






