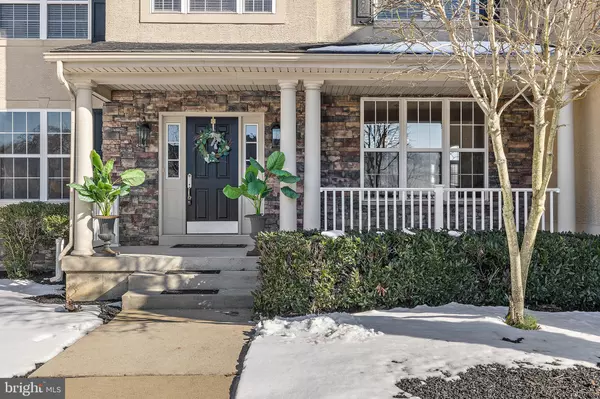$885,000
$825,000
7.3%For more information regarding the value of a property, please contact us for a free consultation.
4 Beds
4 Baths
5,125 SqFt
SOLD DATE : 04/10/2024
Key Details
Sold Price $885,000
Property Type Single Family Home
Sub Type Detached
Listing Status Sold
Purchase Type For Sale
Square Footage 5,125 sqft
Price per Sqft $172
Subdivision Chestnut Ridge Prsrv
MLS Listing ID PACT2060190
Sold Date 04/10/24
Style Traditional
Bedrooms 4
Full Baths 3
Half Baths 1
HOA Fees $63/qua
HOA Y/N Y
Abv Grd Liv Area 5,125
Originating Board BRIGHT
Year Built 2006
Annual Tax Amount $11,246
Tax Year 2023
Lot Size 0.801 Acres
Acres 0.8
Lot Dimensions 0.00 x 0.00
Property Description
Welcome to 2010 Milta Hill Road, located in the prestigious community of Chestnut Ridge Preserve!
Situated within the highly acclaimed Downingtown Area School District with STEM Academy, this property offers a spacious home in the beautiful township of West Bradford.
Spanning over 5000+ square feet on the first 2 floors, this stunning home sits on over 3/4 of an acre with open space views.
2010 Milta Hill is the Chandler Grand model, one of the largest options from this builder. It has been painted throughout to provide a move-in ready home!
The main living areas of this home are designed with an open concept, allowing for seamless flow and abundant natural light.
The main floor provides a large office and laundry area with a convenient, oversized mudroom off the side entrance. The large great room with gas fireplace overlooks the kitchen which is complemented by a sunroom area that lends itself to easy entertaining. The kitchen is equipped with newer appliances, ample counter space, and a large island perfect for gathering with loved ones.
The Conservatory is filled with natural light and sits off of the foyer for a grand entrance into this beautiful home. The main staircase is joined by the butler staircase from the back of the home adding to the elegance and prestige of this home.
Featuring four bedrooms and three and a half bathrooms, this home offers an ideal layout for both privacy and entertaining. Each bedroom is generously sized providing a peaceful retreat for everyone in the family. The master bedroom provides a sitting area, an en-suite bathroom and two walk-in closets.
The other three large bedrooms share a hall bath with one bedroom also offering an en-suite full bath.
The bedrooms are joined together by a spacious loft area providing space for a library, play area or additional workspace!
The large walk-up basement is unfinished and ready for whatever you envision, adding even more square footage and equity!
The outdoor space of this property is equally as impressive, with a well-manicured lawn and a spacious patio, ideal for outdoor entertaining or relaxation. Enjoy the beauty and tranquility of the surrounding nature from the comfort of your own backyard.
Located in the desirable community of Chestnut Ridge Preserves, residents have access to a variety of amenities, including walking trails, community parks, and a playground. The neighborhood is known for its friendly atmosphere and strong sense of community.
This home sits in the peaceful area of West Bradford but is also conveniently located near shopping centers, great restaurants, local parks, and sports training centers, ensuring that all of your needs are met within a short distance. Commuters will appreciate the easy access to major highways and the Downingtown and Thorndale Train Stations.
Don't miss the opportunity to see this home in the desirable Chestnut Ridge community!
Location
State PA
County Chester
Area West Bradford Twp (10350)
Zoning R10
Rooms
Basement Full, Outside Entrance, Unfinished, Walkout Stairs
Interior
Interior Features Bar, Carpet, Ceiling Fan(s), Dining Area, Double/Dual Staircase, Floor Plan - Open, Kitchen - Island, Pantry, Primary Bath(s), Soaking Tub, Walk-in Closet(s), Wood Floors, Chair Railings
Hot Water Natural Gas
Heating Forced Air
Cooling Central A/C
Flooring Carpet, Engineered Wood, Luxury Vinyl Tile
Fireplaces Number 1
Fireplaces Type Gas/Propane
Equipment Built-In Microwave, Dishwasher, Disposal, Cooktop, Extra Refrigerator/Freezer, Oven - Double, Refrigerator, Washer, Dryer
Furnishings No
Fireplace Y
Appliance Built-In Microwave, Dishwasher, Disposal, Cooktop, Extra Refrigerator/Freezer, Oven - Double, Refrigerator, Washer, Dryer
Heat Source Natural Gas
Laundry Main Floor
Exterior
Parking Features Garage - Side Entry, Garage Door Opener, Inside Access
Garage Spaces 8.0
Water Access N
View Scenic Vista
Accessibility None
Attached Garage 3
Total Parking Spaces 8
Garage Y
Building
Story 2
Foundation Other
Sewer Public Sewer
Water Public
Architectural Style Traditional
Level or Stories 2
Additional Building Above Grade, Below Grade
New Construction N
Schools
Elementary Schools West Bradford
Middle Schools Downingtown
High Schools Dhs West
School District Downingtown Area
Others
Senior Community No
Tax ID 50-04 -0007.0500
Ownership Fee Simple
SqFt Source Assessor
Acceptable Financing Cash, Conventional, FHA, VA
Listing Terms Cash, Conventional, FHA, VA
Financing Cash,Conventional,FHA,VA
Special Listing Condition Standard
Read Less Info
Want to know what your home might be worth? Contact us for a FREE valuation!

Our team is ready to help you sell your home for the highest possible price ASAP

Bought with John Guerrera • RE/MAX Action Associates
GET MORE INFORMATION

Broker-Owner | Lic# RM423246






