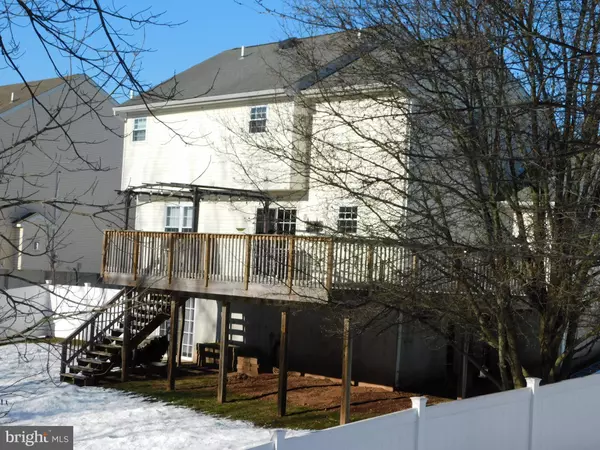$456,000
$449,500
1.4%For more information regarding the value of a property, please contact us for a free consultation.
3 Beds
3 Baths
1,652 SqFt
SOLD DATE : 04/08/2024
Key Details
Sold Price $456,000
Property Type Single Family Home
Sub Type Detached
Listing Status Sold
Purchase Type For Sale
Square Footage 1,652 sqft
Price per Sqft $276
Subdivision Estates Of Warwick
MLS Listing ID PAMC2095618
Sold Date 04/08/24
Style Colonial
Bedrooms 3
Full Baths 2
Half Baths 1
HOA Fees $30/ann
HOA Y/N Y
Abv Grd Liv Area 1,652
Originating Board BRIGHT
Year Built 2003
Annual Tax Amount $5,890
Tax Year 2023
Lot Size 0.387 Acres
Acres 0.39
Lot Dimensions 118.00 x 0.00
Property Description
MOTIVATED SELLER! This well maintained, beautiful 2 Story in the Estates of Warwick could be yours! A large living room area with new carpet & gas fireplace makes for cozy relaxation. Kitchen with dining area has lots of cabinet space, Stainless steel refrigerator, Gas range, built in dishwasher & garbage disposal. The Dining Area leads out onto large deck through sliding doors. Pergola with remote operated lights and cover remain for outside entertaining. Kitchen and downstairs hallway have bamboo flooring. Powder room off hall with new pedestal sink. Steps to 2nd flr, hallway and 2nd floor bedrooms have new carpeting. There are 3 nice size bedrooms on this level with ample closet space & laundry area. The Master bedroom has master bath with soaking tub, stand up shower and a walk in closet. The basement level has been studded out and insulated and wiring added waiting for your completion for a family room which leads to back yard through sliding doors. There is also an unfinished area for storage which houses the heating system and the 6 month old hot water heater. Vinyl fencing encompasses the side and rear yard. Ring system, smart thermostat and outdoor cameras will remain. Paved driveway into 2 car garage with inside access to home.
Location
State PA
County Montgomery
Area Douglass Twp (10632)
Zoning RESIDENTIAL
Rooms
Other Rooms Living Room, Primary Bedroom, Bedroom 2, Bedroom 3, Kitchen, Basement, Primary Bathroom, Full Bath, Half Bath
Basement Full, Rear Entrance, Sump Pump, Walkout Level
Interior
Interior Features Ceiling Fan(s), Dining Area, Floor Plan - Traditional, Stall Shower, Tub Shower
Hot Water Natural Gas
Heating Forced Air
Cooling Central A/C
Flooring Bamboo, Carpet, Vinyl
Fireplaces Number 1
Fireplaces Type Gas/Propane, Stone
Equipment Dishwasher, Disposal, Oven/Range - Gas, Range Hood, Refrigerator, Washer, Dryer - Gas
Fireplace Y
Appliance Dishwasher, Disposal, Oven/Range - Gas, Range Hood, Refrigerator, Washer, Dryer - Gas
Heat Source Natural Gas
Laundry Upper Floor
Exterior
Parking Features Inside Access
Garage Spaces 2.0
Fence Vinyl, Rear
Utilities Available Cable TV
Amenities Available Tot Lots/Playground
Water Access N
Roof Type Shingle
Street Surface Paved
Accessibility None
Road Frontage Boro/Township
Attached Garage 2
Total Parking Spaces 2
Garage Y
Building
Story 2
Foundation Concrete Perimeter
Sewer Public Sewer
Water Public
Architectural Style Colonial
Level or Stories 2
Additional Building Above Grade, Below Grade
Structure Type Dry Wall
New Construction N
Schools
School District Boyertown Area
Others
HOA Fee Include Common Area Maintenance
Senior Community No
Tax ID 32-00-06130-228
Ownership Fee Simple
SqFt Source Assessor
Acceptable Financing Cash, Conventional, FHA, VA
Listing Terms Cash, Conventional, FHA, VA
Financing Cash,Conventional,FHA,VA
Special Listing Condition Standard
Read Less Info
Want to know what your home might be worth? Contact us for a FREE valuation!

Our team is ready to help you sell your home for the highest possible price ASAP

Bought with Bryan James Woodall • Realty One Group Restore - Collegeville
GET MORE INFORMATION

Broker-Owner | Lic# RM423246






