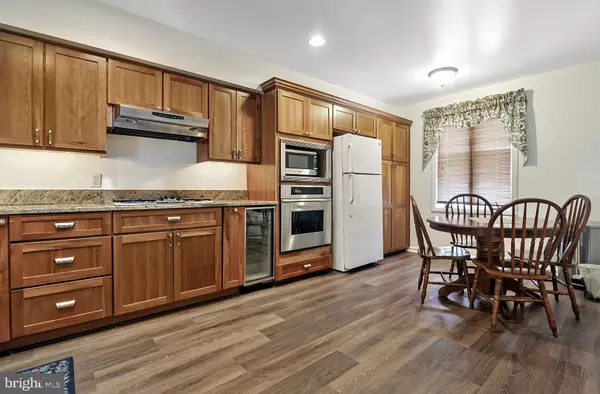$220,000
$225,000
2.2%For more information regarding the value of a property, please contact us for a free consultation.
2 Beds
3 Baths
1,728 SqFt
SOLD DATE : 04/05/2024
Key Details
Sold Price $220,000
Property Type Condo
Sub Type Condo/Co-op
Listing Status Sold
Purchase Type For Sale
Square Footage 1,728 sqft
Price per Sqft $127
Subdivision Chatham Cove
MLS Listing ID DEKT2026216
Sold Date 04/05/24
Style Other
Bedrooms 2
Full Baths 2
Half Baths 1
Condo Fees $320/mo
HOA Y/N N
Abv Grd Liv Area 1,728
Originating Board BRIGHT
Year Built 1985
Annual Tax Amount $1,811
Tax Year 2023
Property Description
Back up offers will be considered. Enjoy the Good Life! Lakeview and Maintenance Free Exterior! Quiet End Unit by Silver Lake has been Updated and Well Maintained. Lots of Natural Light, Vaulted Ceilings, & Beams Throughout the Home! The Kitchen is a Showplace with Thermodor and Bosche Appliances – Gas Cooktop, Wall Oven, Granite Countertops, Newer Dove-Tailed Cabinets with Custom Lighting, Pantry and Large Dining Area. The Living Room is Spacious with a Corner Fireplace and Sliders out to the Maintenance Free Deck, a Great Place to Relax and Enjoy Nature. The 1st Floor Utility Room and ½ Bath are Convenient for Daily Living. Upstairs you will find 2 Large BRs, 2 Full Baths and a Loft. Both BRs have Balconies and the Primary BR has a Dedicated Full Bath. The Loft is off the 2nd BR and could be Used as an Office or Sitting Area. A Full Basement may be Finished for Additional Living Space or Used for Storage. There are 4 Balconies/Exterior Decks-All Maintenance Free! Most Flooring is Newly Installed. Past 4-5 Years the Siding, Roof, Maintenance Free Exterior Decks and Balconies were Replaced. New Natural Gas Heater Installed Dec 2018. New AC Installed July 2021. Chatham Cove also Features a Private Community Dock to Enjoy Views of Silver Lake and its Never Ending Wildlife including Herons, Ducks and Geese, and Fishing. Many Residents Enjoy Kayaking or Canoeing from the Community Dock. Easy access to Rt. 13 and Rt. 1, as well as the Dover AFB. Room Sizes are Estimated to Nearest Foot. Home Buyer to Perform Due Diligence and Verify Information. Condo fee consists of $160 mo + $160 mo Special Assessment which will be paid off 7-1-2029.
Location
State DE
County Kent
Area Capital (30802)
Zoning RG3
Rooms
Other Rooms Living Room, Primary Bedroom, Bedroom 2, Kitchen, Loft
Basement Unfinished
Interior
Interior Features Ceiling Fan(s), Carpet, Combination Kitchen/Dining, Dining Area, Exposed Beams, Floor Plan - Open, Kitchen - Gourmet, Pantry, Recessed Lighting, Stall Shower, Upgraded Countertops
Hot Water Natural Gas
Heating Forced Air
Cooling Central A/C
Flooring Carpet, Ceramic Tile, Luxury Vinyl Plank
Fireplaces Number 1
Fireplaces Type Corner
Equipment Cooktop, Dishwasher, Disposal, Dryer - Electric, Microwave, Oven - Wall, Range Hood, Stainless Steel Appliances, Washer
Fireplace Y
Appliance Cooktop, Dishwasher, Disposal, Dryer - Electric, Microwave, Oven - Wall, Range Hood, Stainless Steel Appliances, Washer
Heat Source Natural Gas
Exterior
Exterior Feature Balconies- Multiple, Deck(s)
Garage Spaces 2.0
Parking On Site 2
Utilities Available Cable TV, Natural Gas Available
Amenities Available Lake, Pier/Dock
Water Access N
View Water
Accessibility None
Porch Balconies- Multiple, Deck(s)
Total Parking Spaces 2
Garage N
Building
Story 2
Foundation Block
Sewer Public Sewer
Water Public
Architectural Style Other
Level or Stories 2
Additional Building Above Grade, Below Grade
New Construction N
Schools
High Schools Dover
School District Capital
Others
Pets Allowed Y
HOA Fee Include Common Area Maintenance,Ext Bldg Maint,Lawn Maintenance
Senior Community No
Tax ID ED-05-06813-01-0403-013
Ownership Condominium
Acceptable Financing Cash, Conventional
Horse Property N
Listing Terms Cash, Conventional
Financing Cash,Conventional
Special Listing Condition Standard
Pets Allowed Breed Restrictions
Read Less Info
Want to know what your home might be worth? Contact us for a FREE valuation!

Our team is ready to help you sell your home for the highest possible price ASAP

Bought with MYRA KAY K MITCHELL • RE/MAX Horizons
GET MORE INFORMATION
Broker-Owner | Lic# RM423246






