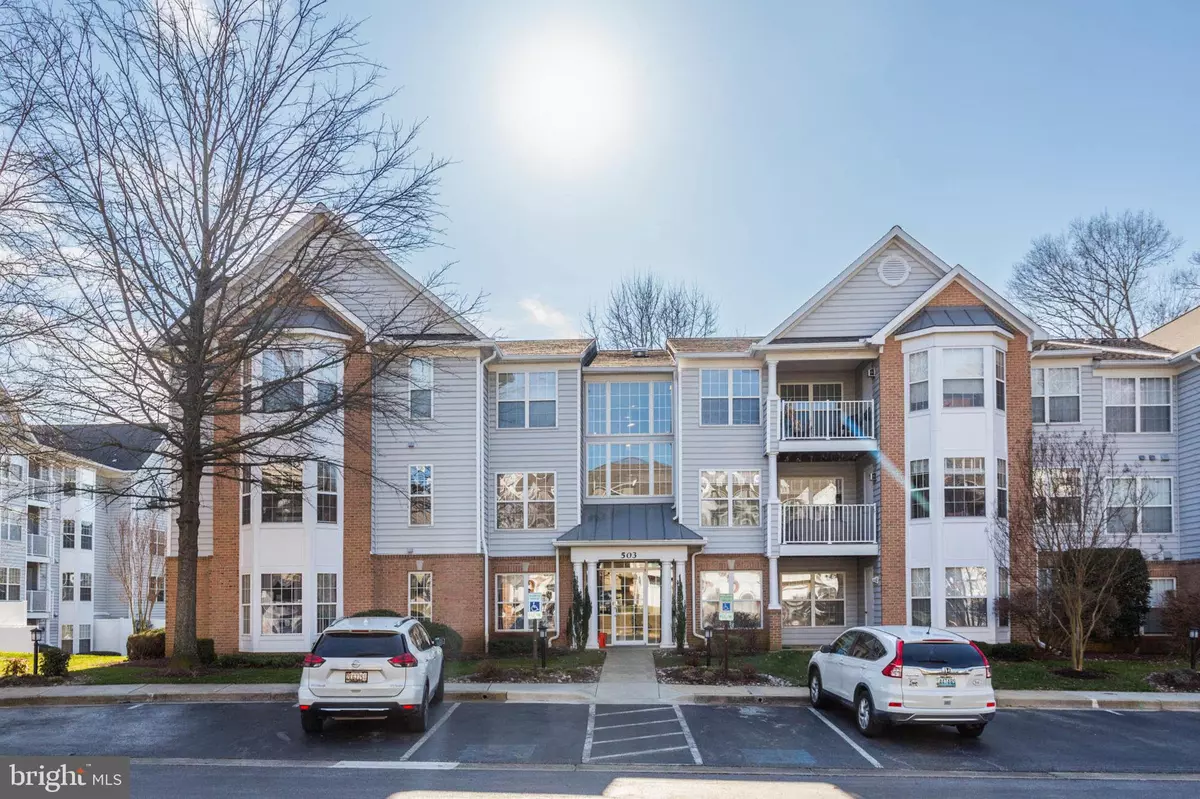$355,000
$365,000
2.7%For more information regarding the value of a property, please contact us for a free consultation.
3 Beds
2 Baths
1,318 SqFt
SOLD DATE : 04/02/2024
Key Details
Sold Price $355,000
Property Type Condo
Sub Type Condo/Co-op
Listing Status Sold
Purchase Type For Sale
Square Footage 1,318 sqft
Price per Sqft $269
Subdivision Tidewater Colony
MLS Listing ID MDAA2078128
Sold Date 04/02/24
Style Colonial
Bedrooms 3
Full Baths 2
Condo Fees $394/mo
HOA Y/N N
Abv Grd Liv Area 1,318
Originating Board BRIGHT
Year Built 1997
Annual Tax Amount $3,282
Tax Year 2023
Property Description
Come home to this stunning 3 bed, 2 full bath, Updated Annapolis Condo in the sidewalk friendly, amenity rich Community of Tidewater Colony. Recent updates include: New LVP, Kitchen Countertops. freshly painted and newer, 3 years young appliances. This Condo offers a spacious, bright and open floorplan with upgrades galore. The foyer, with new LVP, opens to an expansive living space that includes a Dining Room/ Living Room combination with gas fireplace surrounded by built-in bookshelves and access to a privateTrex Balcony, large Primary Suite with a Bay Window, 2 closets and En-suite Full Bath, 2 additional bedrooms, second Full Bath and Laundry Room with Washer and Dryer. The Gourmet Kitchen has been recently updated and features 5 burner gas cooking, new floors, new marble countertops, newer appliances, breakfast bar and breakfast room with a Bay Window that bathes the kitchen with natural sunlight. Community amenities include a Clubhouse, Swimming Pool, Fitness Room, Tennis Courts, Nature Trails, Tot Lots and Manicured Grounds. The location is ideal within walking distance to Shopping, Annapolis Mall, Restaurants, Coffee Shops, Medical Offices, minutes to Downtown Annapolis, The Naval Academy, Annapolis Towne Centre and quick, easy access to Routes 50 & 97. Do not miss the opportunity to own this spectacular Condo and all of its superb features...Schedule your showing TODAY!
Location
State MD
County Anne Arundel
Zoning R15
Rooms
Other Rooms Living Room, Dining Room, Primary Bedroom, Bedroom 2, Bedroom 3, Kitchen, Foyer, Breakfast Room, Office, Primary Bathroom
Main Level Bedrooms 3
Interior
Interior Features Bar, Breakfast Area, Built-Ins, Carpet, Ceiling Fan(s), Combination Dining/Living, Combination Kitchen/Dining, Dining Area, Entry Level Bedroom, Family Room Off Kitchen, Floor Plan - Open, Kitchen - Eat-In, Kitchen - Gourmet, Kitchen - Table Space, Pantry, Recessed Lighting, Soaking Tub, Window Treatments, Other, Primary Bath(s), Sprinkler System, Stall Shower, Tub Shower, Upgraded Countertops, Intercom
Hot Water Natural Gas
Heating Central, Heat Pump(s), Programmable Thermostat
Cooling Central A/C, Programmable Thermostat, Ceiling Fan(s)
Fireplaces Number 1
Fireplaces Type Fireplace - Glass Doors, Gas/Propane
Equipment Dryer, Dishwasher, Built-In Microwave, Disposal, Freezer, Intercom, Oven - Self Cleaning, Oven/Range - Gas, Refrigerator, Washer
Fireplace Y
Window Features Bay/Bow
Appliance Dryer, Dishwasher, Built-In Microwave, Disposal, Freezer, Intercom, Oven - Self Cleaning, Oven/Range - Gas, Refrigerator, Washer
Heat Source Electric
Laundry Hookup, Main Floor, Dryer In Unit, Has Laundry, Washer In Unit
Exterior
Exterior Feature Balcony, Patio(s), Roof
Amenities Available Basketball Courts, Bike Trail, Common Grounds, Fitness Center, Jog/Walk Path, Picnic Area, Pool - Outdoor, Tennis Courts, Tot Lots/Playground, Club House
Water Access N
Accessibility Other
Porch Balcony, Patio(s), Roof
Garage N
Building
Story 3
Unit Features Garden 1 - 4 Floors
Sewer Public Sewer
Water Public
Architectural Style Colonial
Level or Stories 3
Additional Building Above Grade, Below Grade
New Construction N
Schools
Elementary Schools West Annapolis
Middle Schools Bates
High Schools Annapolis
School District Anne Arundel County Public Schools
Others
Pets Allowed Y
HOA Fee Include All Ground Fee,Common Area Maintenance,Ext Bldg Maint,Insurance,Lawn Care Rear,Lawn Care Side,Lawn Maintenance,Management,Pool(s),Recreation Facility,Security Gate,Snow Removal,Trash,Unknown Fee,Other
Senior Community No
Tax ID 020283490096107
Ownership Condominium
Security Features Electric Alarm,Main Entrance Lock
Special Listing Condition Standard
Pets Allowed Case by Case Basis, Cats OK, Dogs OK, Number Limit, Size/Weight Restriction
Read Less Info
Want to know what your home might be worth? Contact us for a FREE valuation!

Our team is ready to help you sell your home for the highest possible price ASAP

Bought with Betty W Jans • Berkshire Hathaway HomeServices PenFed Realty
GET MORE INFORMATION
Broker-Owner | Lic# RM423246






