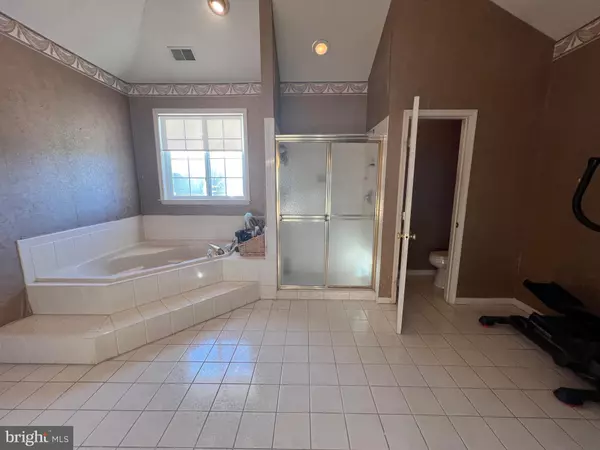$700,000
$699,900
For more information regarding the value of a property, please contact us for a free consultation.
6 Beds
6 Baths
3,882 SqFt
SOLD DATE : 04/01/2024
Key Details
Sold Price $700,000
Property Type Single Family Home
Sub Type Detached
Listing Status Sold
Purchase Type For Sale
Square Footage 3,882 sqft
Price per Sqft $180
Subdivision Tantallon North
MLS Listing ID MDPG2101098
Sold Date 04/01/24
Style Colonial
Bedrooms 6
Full Baths 5
Half Baths 1
HOA Y/N N
Abv Grd Liv Area 3,882
Originating Board BRIGHT
Year Built 1997
Annual Tax Amount $6,458
Tax Year 2023
Lot Size 0.464 Acres
Acres 0.46
Property Description
NOW TAKING BACKUP OFFERS ! A beautiful, spacious 6BR/5.5FB home nestled in the sprawling, peaceful & desirable subdivision of Tantallon North with major cities just a short drive away. One bedroom with adjacent full bath and additional half bath is located on the main level. There are two (2) upper-level primary bedrooms, including the featured palatial one that boasts a large sitting area, multiple closets, over-sized primary bathroom -- with soaking tub, separate shower and toilet room -- and dual, adjacent walk-in closets with ridiculous amounts of shelving, space for dressing and a separate mirrored make-up area. The other primary bedroom has an interior walk-in closet. The 3rd full bath adjoins both the oversized 4th and the 5th bedroom. The laundry room is conveniently located on this top floor. Entertain in the formal living room and dining room or cozy up to the stone-faced wood burning fireplace in the main level family room. The eat-in kitchen has stainless steel appliances including dual wall ovens, a double sink, cooktop (with downdraft), bar table space, and easy access to the rear yard. The finished area of the basement includes the 6th bedroom with adjacent full bath, a large recreation area with room for billiard table, exercise equipment, or general living area and exterior rear access that promotes the opportunity for a rental/in-law unit. Adding to this is the enclosed partially finished kitchen and framed area with storage on the opposite side of this full-size lower level (the kitchen cabinets in this area convey; ask about Seller's other personal property that may be for sale, including basement appliances and/or household furnishings, etc.) Driveway is large enough to fit 8+ cars in addition to the 3-car garage. Short drive to National Harbor, Washington DC, VA. NO (mandatory) HOA! A MUST SEE...and BUY!
Location
State MD
County Prince Georges
Zoning RR
Rooms
Other Rooms Living Room, Dining Room, Primary Bedroom, Bedroom 3, Bedroom 4, Bedroom 5, Kitchen, Family Room, Foyer, Laundry, Recreation Room, Storage Room, Bedroom 6, Primary Bathroom, Full Bath, Half Bath
Basement Heated, Outside Entrance, Rear Entrance, Space For Rooms, Walkout Stairs, Windows, Partially Finished, Daylight, Partial, Connecting Stairway, Interior Access, Sump Pump, Other
Main Level Bedrooms 1
Interior
Interior Features Breakfast Area, Carpet, Ceiling Fan(s), Chair Railings, Combination Kitchen/Dining, Crown Moldings, Curved Staircase, Dining Area, Entry Level Bedroom, Family Room Off Kitchen, Floor Plan - Open, Kitchen - Eat-In, Kitchen - Gourmet, Kitchen - Table Space, Pantry, Primary Bath(s), Recessed Lighting, Skylight(s), Sprinkler System, Stall Shower, Tub Shower, Walk-in Closet(s), Butlers Pantry, Formal/Separate Dining Room, Soaking Tub, Wood Floors
Hot Water Electric
Heating Central
Cooling Central A/C, Ceiling Fan(s)
Flooring Carpet, Ceramic Tile, Hardwood, Concrete, Raised
Fireplaces Number 1
Fireplaces Type Stone, Wood
Equipment Cooktop, Cooktop - Down Draft, Dishwasher, Disposal, Icemaker, Oven - Double, Oven - Wall, Oven/Range - Electric, Refrigerator, Dryer - Electric, Dryer - Front Loading, Washer - Front Loading, Water Heater, Exhaust Fan, Stainless Steel Appliances
Fireplace Y
Window Features Double Hung,Screens,Skylights
Appliance Cooktop, Cooktop - Down Draft, Dishwasher, Disposal, Icemaker, Oven - Double, Oven - Wall, Oven/Range - Electric, Refrigerator, Dryer - Electric, Dryer - Front Loading, Washer - Front Loading, Water Heater, Exhaust Fan, Stainless Steel Appliances
Heat Source Natural Gas, Electric, Wood
Laundry Upper Floor
Exterior
Exterior Feature Porch(es), Patio(s)
Parking Features Garage - Side Entry, Garage Door Opener, Inside Access, Additional Storage Area
Garage Spaces 11.0
Water Access N
Roof Type Architectural Shingle
Accessibility Doors - Swing In
Porch Porch(es), Patio(s)
Attached Garage 3
Total Parking Spaces 11
Garage Y
Building
Lot Description Front Yard, Rear Yard
Story 3
Foundation Concrete Perimeter, Slab
Sewer Public Sewer
Water Public
Architectural Style Colonial
Level or Stories 3
Additional Building Above Grade, Below Grade
Structure Type Tray Ceilings,Vaulted Ceilings,High
New Construction N
Schools
School District Prince George'S County Public Schools
Others
Senior Community No
Tax ID 17050291229
Ownership Fee Simple
SqFt Source Assessor
Security Features Sprinkler System - Indoor,Smoke Detector
Special Listing Condition Standard
Read Less Info
Want to know what your home might be worth? Contact us for a FREE valuation!

Our team is ready to help you sell your home for the highest possible price ASAP

Bought with Danny D DeAngelo • Berkshire Hathaway HomeServices PenFed Realty
GET MORE INFORMATION
Broker-Owner | Lic# RM423246






