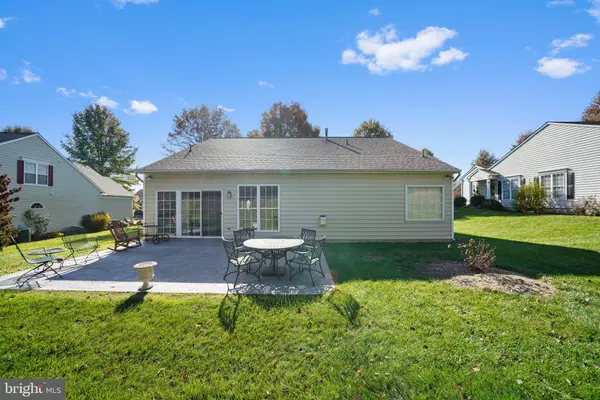$549,000
$569,000
3.5%For more information regarding the value of a property, please contact us for a free consultation.
2 Beds
2 Baths
1,820 SqFt
SOLD DATE : 03/29/2024
Key Details
Sold Price $549,000
Property Type Single Family Home
Sub Type Detached
Listing Status Sold
Purchase Type For Sale
Square Footage 1,820 sqft
Price per Sqft $301
Subdivision Traditions At Inni
MLS Listing ID PACT2055278
Sold Date 03/29/24
Style Ranch/Rambler
Bedrooms 2
Full Baths 2
HOA Fees $245/mo
HOA Y/N Y
Abv Grd Liv Area 1,820
Originating Board BRIGHT
Year Built 2001
Annual Tax Amount $4,881
Tax Year 2023
Lot Size 0.289 Acres
Acres 0.29
Lot Dimensions 0.00 x 0.00
Property Description
Welcome to Traditions at Inniscrone! This COMPLETELY UPDATED ranch home finished with top quality finishes is ready for the new homeowners'! This open floor plan features 2 bedrooms & 2 full bathrooms with hardwood flooring thru out. The Foyer opens to a formal dining room with extensive trim , French doors to a private office with custom built-ins, custom desk, wine refrigerator & ceiling fan. The new kitchen features white cabinets(tons of storage) open to the family room with customs nooks' & gas fireplace. The rear slider opens to a new patio offering privacy! The master bedroom offers a walking closet & new Master bathroom! The 2nd bedroom is located in the front of the home with custom built-ins & 2nd bathroom. Extra enlarged closets & storage thru out the home. The 2-car garage has built-ins for extra storage & there are 2 access panels to the attic. This 55+ community offers lawn maintenance, snow removal, Pool, club house and access to the golf course! This top 55+ neighborhood has walking rails, sidewalks & lighting thru out. A must see!
Location
State PA
County Chester
Area London Grove Twp (10359)
Zoning RES
Rooms
Main Level Bedrooms 2
Interior
Hot Water Natural Gas
Heating Forced Air
Cooling Central A/C
Flooring Hardwood
Fireplaces Number 1
Fireplaces Type Gas/Propane
Fireplace Y
Heat Source Natural Gas
Laundry Main Floor
Exterior
Parking Features Garage - Front Entry, Additional Storage Area, Garage Door Opener
Garage Spaces 2.0
Amenities Available Club House
Water Access N
View Golf Course
Roof Type Asphalt
Accessibility None
Attached Garage 2
Total Parking Spaces 2
Garage Y
Building
Story 1
Foundation Concrete Perimeter
Sewer Public Sewer
Water Public
Architectural Style Ranch/Rambler
Level or Stories 1
Additional Building Above Grade, Below Grade
New Construction N
Schools
School District Avon Grove
Others
HOA Fee Include Lawn Maintenance,Pool(s),Common Area Maintenance,Recreation Facility,Snow Removal
Senior Community Yes
Age Restriction 55
Tax ID 59-08 -0215
Ownership Fee Simple
SqFt Source Assessor
Special Listing Condition Standard
Read Less Info
Want to know what your home might be worth? Contact us for a FREE valuation!

Our team is ready to help you sell your home for the highest possible price ASAP

Bought with Patricia Harvey • RE/MAX Town & Country
GET MORE INFORMATION

Broker-Owner | Lic# RM423246






