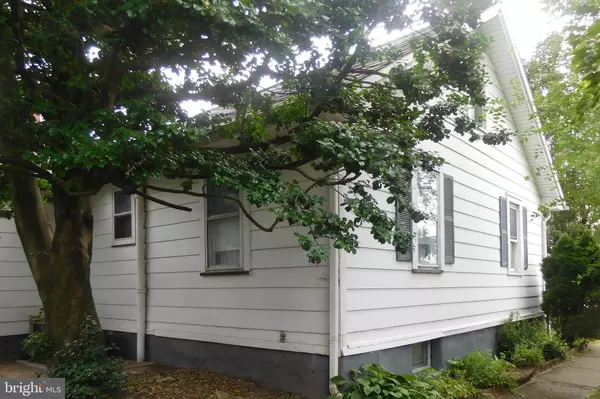$270,000
$284,900
5.2%For more information regarding the value of a property, please contact us for a free consultation.
3 Beds
1 Bath
2,054 SqFt
SOLD DATE : 03/29/2024
Key Details
Sold Price $270,000
Property Type Single Family Home
Sub Type Detached
Listing Status Sold
Purchase Type For Sale
Square Footage 2,054 sqft
Price per Sqft $131
Subdivision None Available
MLS Listing ID NJBL2052780
Sold Date 03/29/24
Style Bungalow
Bedrooms 3
Full Baths 1
HOA Y/N N
Abv Grd Liv Area 2,054
Originating Board BRIGHT
Year Built 1920
Annual Tax Amount $7,303
Tax Year 2023
Lot Size 9,200 Sqft
Acres 0.21
Lot Dimensions 50.00 x 184.00
Property Description
Cozy, Cute and well maintained describes this lovely home. Seeing is a must. The home has so much to offer, and you will be surprised how spacious it is and all the extra's. As you enter the foyer and go into the living room you will be impressed. Enjoying the beautiful spacious dining room that is adjacent to the cozy eat in Kitchen. You also have two bedrooms on the first floor and one large bedroom with a private sitting room on the second floor. You will be quite surprised as you enter the basement It looks like a well-cared for family gathering area, with all the different cozy areas for those card games, parties or just chilling out. However, there is another BIG surprise for you as you enter a spacious separate unique building at the rear of the property that was used as an antique store in earlier years. Now it is a gathering area for all those celebrations and get togethers. There is Plenty of room to enjoy your own separate workshop for those special hobbies. The outdoor surroundings' offer gardens, plantings, cozy relaxing areas and so much more surrounded by a privacy fence.
Location
State NJ
County Burlington
Area Riverside Twp (20330)
Zoning RESIDENTIAL
Rooms
Other Rooms Living Room, Dining Room, Bedroom 2, Kitchen, Game Room, Family Room, Basement, Foyer, Bedroom 1, Utility Room, Bathroom 1
Basement Full
Main Level Bedrooms 2
Interior
Interior Features Carpet, Ceiling Fan(s), Entry Level Bedroom, Floor Plan - Traditional, Kitchen - Eat-In, Kitchen - Country, Primary Bath(s), Tub Shower, Window Treatments, Wood Floors, Other, Curved Staircase, Studio
Hot Water Natural Gas
Heating Forced Air
Cooling Ceiling Fan(s), Central A/C
Flooring Carpet, Engineered Wood, Ceramic Tile, Vinyl, Wood
Equipment Dryer, Oven/Range - Gas, Refrigerator, Washer, Water Heater
Furnishings No
Fireplace N
Window Features Double Hung
Appliance Dryer, Oven/Range - Gas, Refrigerator, Washer, Water Heater
Heat Source Natural Gas
Laundry Basement
Exterior
Exterior Feature Patio(s), Porch(es)
Fence Wood, Rear, Chain Link
Utilities Available Cable TV Available, Natural Gas Available, Phone
Amenities Available None
Water Access N
View Garden/Lawn, Street, Trees/Woods, Other
Roof Type Asphalt
Street Surface Black Top
Accessibility None
Porch Patio(s), Porch(es)
Road Frontage City/County
Garage N
Building
Lot Description Front Yard, Landscaping, Level, Rear Yard, SideYard(s), Vegetation Planting
Story 1.5
Foundation Block
Sewer Public Sewer
Water Public
Architectural Style Bungalow
Level or Stories 1.5
Additional Building Above Grade, Below Grade
Structure Type Dry Wall,Paneled Walls,Plaster Walls
New Construction N
Schools
Elementary Schools Riverside E.S.
Middle Schools Riverside M.S.
High Schools Riverside H.S.
School District Riverside Township Public Schools
Others
Pets Allowed Y
HOA Fee Include None
Senior Community No
Tax ID 30-01002-00027
Ownership Fee Simple
SqFt Source Assessor
Security Features Carbon Monoxide Detector(s),Smoke Detector
Acceptable Financing FHA, Cash, Conventional, VA
Horse Property N
Listing Terms FHA, Cash, Conventional, VA
Financing FHA,Cash,Conventional,VA
Special Listing Condition Standard
Pets Allowed Cats OK, Dogs OK
Read Less Info
Want to know what your home might be worth? Contact us for a FREE valuation!

Our team is ready to help you sell your home for the highest possible price ASAP

Bought with Paola Andrea Cano • BHHS Fox & Roach-Cherry Hill
GET MORE INFORMATION
Broker-Owner | Lic# RM423246






