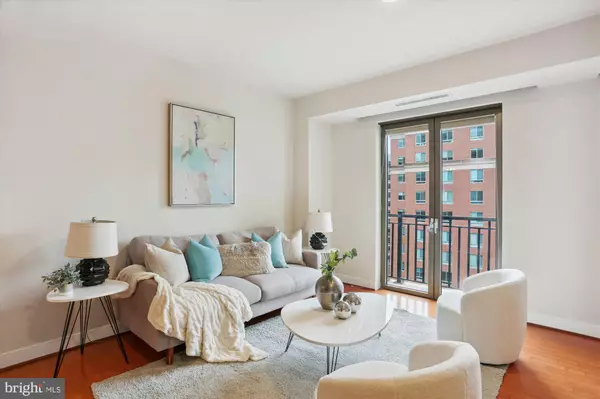$865,000
$779,900
10.9%For more information regarding the value of a property, please contact us for a free consultation.
2 Beds
2 Baths
1,066 SqFt
SOLD DATE : 03/29/2024
Key Details
Sold Price $865,000
Property Type Condo
Sub Type Condo/Co-op
Listing Status Sold
Purchase Type For Sale
Square Footage 1,066 sqft
Price per Sqft $811
Subdivision Lionsgate
MLS Listing ID MDMC2120930
Sold Date 03/29/24
Style Contemporary
Bedrooms 2
Full Baths 2
Condo Fees $902/mo
HOA Y/N N
Abv Grd Liv Area 1,066
Originating Board BRIGHT
Year Built 2008
Annual Tax Amount $9,328
Tax Year 2023
Property Description
Discover the allure of urban living in the heart of Bethesda with this rarely available gem – a 2-bedroom, 2-bathroom condo nestled within the prestigious Lionsgate Condominiums. Step into a world of elegance where every corner whispers comfort and sophistication.
As you enter, be greeted by the seamless flow of the open layout, enhanced with exquisite hardwood flooring that adds warmth to the space. Prepare culinary delights in the gourmet island kitchen, where beautiful wood cabinetry meets stainless steel Viking ovens and sleek granite countertops, elevating every cooking experience.
The bedrooms, strategically positioned on opposite ends of the unit, offer a sense of privacy and tranquility. The owner's suite features a customized walk-in closet outfitted with built-in organization for effortless storage solutions. Pamper yourself in the primary bathroom, complete with double sinks, a granite countertop, and natural stone flooring, creating a spa-like retreat right at home.
The second bedroom is a haven of natural light, courtesy of its wall-to-wall bay windows, casting a gentle glow throughout. Need extra space for guests or a home office? Look no further than the versatile Murphy bed, seamlessly blending functionality with style.
Outside your doorstep lies the vibrant pulse of downtown Bethesda, with its array of dining, shopping, and entertainment options, ensuring there's never a dull moment. And when you seek respite, return to the tranquility of Lionsgate, where luxury and convenience converge, with a rooftop deck, fitness center, library, and party room with complimentary wi-fi and basic cable.
Don't miss your chance to experience the epitome of urban living. Schedule your appointment today and make this condo your new home. Time is of the essence – seize this opportunity before it slips away.
Location
State MD
County Montgomery
Zoning CBDR2
Direction Southeast
Rooms
Main Level Bedrooms 2
Interior
Interior Features Kitchen - Gourmet, Kitchen - Island, Combination Dining/Living, Wood Floors, Window Treatments, Primary Bath(s), Upgraded Countertops, Floor Plan - Open, Carpet, Stall Shower, Tub Shower, Ceiling Fan(s), Recessed Lighting, Sprinkler System, Walk-in Closet(s)
Hot Water Natural Gas
Heating Central, Forced Air
Cooling Central A/C
Flooring Carpet, Hardwood, Ceramic Tile, Other
Equipment Dryer - Front Loading, Washer - Front Loading, Dishwasher, Disposal, Range Hood, Refrigerator, Microwave, Oven/Range - Gas, Built-In Microwave, Dryer, Energy Efficient Appliances, Stainless Steel Appliances, Stove, Washer, Exhaust Fan, Icemaker, Oven - Double, Oven - Wall, Oven/Range - Electric
Furnishings No
Fireplace N
Window Features Bay/Bow
Appliance Dryer - Front Loading, Washer - Front Loading, Dishwasher, Disposal, Range Hood, Refrigerator, Microwave, Oven/Range - Gas, Built-In Microwave, Dryer, Energy Efficient Appliances, Stainless Steel Appliances, Stove, Washer, Exhaust Fan, Icemaker, Oven - Double, Oven - Wall, Oven/Range - Electric
Heat Source Electric
Laundry Dryer In Unit, Has Laundry, Washer In Unit
Exterior
Exterior Feature Balcony
Parking Features Underground, Inside Access
Garage Spaces 1.0
Parking On Site 1
Amenities Available Concierge, Elevator, Exercise Room, Fitness Center, Party Room, Reserved/Assigned Parking, Security
Water Access N
View Street
Accessibility 32\"+ wide Doors, Elevator
Porch Balcony
Total Parking Spaces 1
Garage Y
Building
Lot Description Corner
Story 1
Unit Features Hi-Rise 9+ Floors
Sewer Public Sewer
Water Public
Architectural Style Contemporary
Level or Stories 1
Additional Building Above Grade, Below Grade
New Construction N
Schools
Elementary Schools Bethesda
Middle Schools Westland
High Schools Bethesda-Chevy Chase
School District Montgomery County Public Schools
Others
Pets Allowed Y
HOA Fee Include Management,Insurance,Parking Fee,Reserve Funds,Water,Cable TV,Snow Removal,Common Area Maintenance,Gas,Sewer
Senior Community No
Tax ID 160703633743
Ownership Condominium
Security Features 24 hour security,Desk in Lobby,Doorman,Main Entrance Lock,Monitored,Surveillance Sys,Smoke Detector,Sprinkler System - Indoor
Acceptable Financing Cash, Conventional
Horse Property N
Listing Terms Cash, Conventional
Financing Cash,Conventional
Special Listing Condition Standard
Pets Allowed Number Limit, Size/Weight Restriction, Cats OK, Dogs OK
Read Less Info
Want to know what your home might be worth? Contact us for a FREE valuation!

Our team is ready to help you sell your home for the highest possible price ASAP

Bought with Lucy Blundon • Washington Fine Properties, LLC
GET MORE INFORMATION

Broker-Owner | Lic# RM423246






