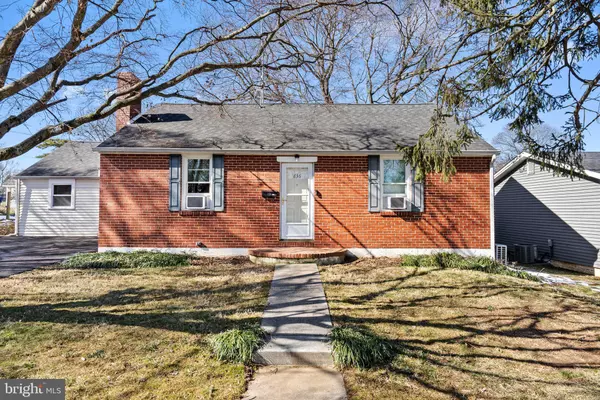$380,000
$365,000
4.1%For more information regarding the value of a property, please contact us for a free consultation.
3 Beds
2 Baths
1,460 SqFt
SOLD DATE : 03/25/2024
Key Details
Sold Price $380,000
Property Type Single Family Home
Sub Type Detached
Listing Status Sold
Purchase Type For Sale
Square Footage 1,460 sqft
Price per Sqft $260
Subdivision None Available
MLS Listing ID PACT2059822
Sold Date 03/25/24
Style Cape Cod
Bedrooms 3
Full Baths 2
HOA Y/N N
Abv Grd Liv Area 1,460
Originating Board BRIGHT
Year Built 1955
Annual Tax Amount $5,168
Tax Year 2023
Lot Size 7,498 Sqft
Acres 0.17
Lot Dimensions 0.00 x 0.00
Property Description
If you've been looking for the perfect little Cape Cod with the perfect yard in a perfect neighborhood in Kennett Square, then look no further! This home is full of sweet surprises throughout and offers 3 Bedrooms with 2 full Bathrooms. What was the garage has been converted to the perfect Flex Room that can be used as an Office, Playroom or Studio. There are hardwood floors on most of the main floor and an updated Kitchen with quartz countertops and a separate door to the driveway. Two Bedrooms and a full Bathroom on the main floor along with the Living Room with wood burning fireplace, Dining Room and Kitchen with access to the Flex Room. Upstairs there is a Bedroom, full Bathroom and an additional multi-purpose finished space - all heated and cooled with mini-split systems. This home has been well-cared for over the years, with the roof and windows having been replaced in the past 10 years and the comfort of a whole house generator. As you venture out to the back yard, you'll appreciate the new 12' x 14' deck and the manageable yard space. Pre-listing inspections are available to any interested Buyer to review prior to making an offer. Schedule your showing today and you might be the lucky Buyer who calls 836 Taylor Street their new home!
Location
State PA
County Chester
Area Kennett Square Boro (10303)
Zoning R2B
Rooms
Other Rooms Living Room, Dining Room, Primary Bedroom, Bedroom 2, Bedroom 3, Kitchen, Basement, Other, Office, Storage Room, Utility Room, Full Bath
Basement Full, Unfinished
Main Level Bedrooms 2
Interior
Interior Features Ceiling Fan(s), Kitchen - Eat-In, Wood Floors, Formal/Separate Dining Room, Carpet, Entry Level Bedroom, Tub Shower
Hot Water Electric
Heating Radiant, Wall Unit
Cooling Window Unit(s), Wall Unit
Flooring Wood, Carpet
Fireplaces Number 1
Fireplaces Type Fireplace - Glass Doors, Wood
Equipment Dishwasher, Microwave, Built-In Range, Freezer, Oven/Range - Electric
Fireplace Y
Appliance Dishwasher, Microwave, Built-In Range, Freezer, Oven/Range - Electric
Heat Source Oil
Laundry Basement
Exterior
Exterior Feature Deck(s)
Water Access N
Roof Type Pitched,Shingle
Accessibility None
Porch Deck(s)
Garage N
Building
Lot Description Front Yard, Rear Yard, SideYard(s)
Story 2
Foundation Other
Sewer Public Sewer
Water Public
Architectural Style Cape Cod
Level or Stories 2
Additional Building Above Grade, Below Grade
New Construction N
Schools
Elementary Schools Kennett
Middle Schools Kennett Co
High Schools Kennet Con
School District Kennett Consolidated
Others
Senior Community No
Tax ID 03-05 -0216
Ownership Fee Simple
SqFt Source Assessor
Security Features Carbon Monoxide Detector(s),Smoke Detector
Acceptable Financing Cash, Conventional, FHA, VA
Listing Terms Cash, Conventional, FHA, VA
Financing Cash,Conventional,FHA,VA
Special Listing Condition Standard
Read Less Info
Want to know what your home might be worth? Contact us for a FREE valuation!

Our team is ready to help you sell your home for the highest possible price ASAP

Bought with Matthew W Fetick • Keller Williams Realty - Kennett Square
GET MORE INFORMATION
Broker-Owner | Lic# RM423246






