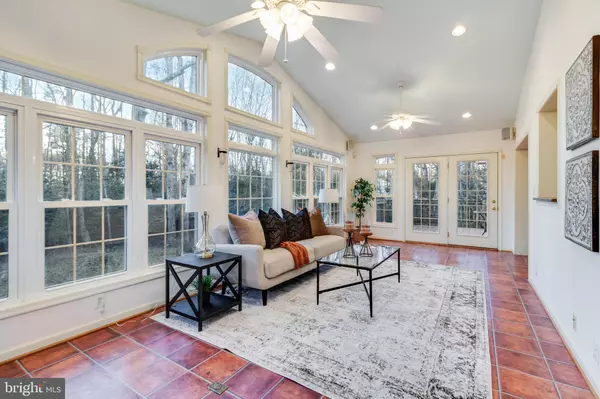$448,000
$435,000
3.0%For more information regarding the value of a property, please contact us for a free consultation.
3 Beds
3 Baths
2,744 SqFt
SOLD DATE : 03/22/2024
Key Details
Sold Price $448,000
Property Type Single Family Home
Sub Type Detached
Listing Status Sold
Purchase Type For Sale
Square Footage 2,744 sqft
Price per Sqft $163
Subdivision Brookwood Estates
MLS Listing ID MDCH2029848
Sold Date 03/22/24
Style Colonial
Bedrooms 3
Full Baths 2
Half Baths 1
HOA Y/N N
Abv Grd Liv Area 2,244
Originating Board BRIGHT
Year Built 1972
Annual Tax Amount $4,743
Tax Year 2023
Lot Size 1.150 Acres
Acres 1.15
Property Description
Welcome to your serene sanctuary nestled in the heart of White Plains, MD, just a stone's throw away from the vibrant energy of Washington, DC. This enchanting home offers 3 bedrooms & 2 and a half baths. Step inside to discover a stunning kitchen adorned with beautiful white cabinets, and neutral toned counter tops. The kitchen opens gracefully into a spacious sunroom, enveloped by stunning arched windows that flood the space with natural light, creating a warm and inviting ambiance for relaxation and entertainment. With a mostly finished basement this home offers ample space for leisure and recreation, ensuring there's always room for laughter and cherished moments with loved ones. Venture outdoors and discover your own private 1.15-acre lot, featuring a beautiful screened-in patio attached to the house, perfect for hosting gatherings or simply unwinding amidst the gentle breeze and lush surroundings. Whether you're savoring morning coffee or celebrating under the stars, this outdoor oasis is destined to become the heart of your home.
Prior to activation the sellers are going with a fresh coat of paint and professional cleaning, ensuring it shines with renewed radiance as it graces the market.
Don't miss the opportunity to make this enchanting retreat your own - schedule your showing today and start living the lifestyle you've always dreamed of!
Location
State MD
County Charles
Zoning WCD
Rooms
Basement Partially Finished, Walkout Level
Interior
Hot Water Electric
Heating Heat Pump - Oil BackUp
Cooling Heat Pump(s)
Fireplaces Number 1
Fireplace Y
Heat Source Electric
Exterior
Garage Spaces 3.0
Water Access N
Accessibility None
Total Parking Spaces 3
Garage N
Building
Story 2
Foundation Slab
Sewer On Site Septic
Water Public
Architectural Style Colonial
Level or Stories 2
Additional Building Above Grade, Below Grade
New Construction N
Schools
Elementary Schools Dr. James Craik
Middle Schools Matthew Henson
High Schools Maurice J. Mcdonough
School District Charles County Public Schools
Others
Senior Community No
Tax ID 0906057608
Ownership Fee Simple
SqFt Source Assessor
Special Listing Condition Standard
Read Less Info
Want to know what your home might be worth? Contact us for a FREE valuation!

Our team is ready to help you sell your home for the highest possible price ASAP

Bought with Angel S. Saules • Keller Williams Preferred Properties
GET MORE INFORMATION
Broker-Owner | Lic# RM423246






