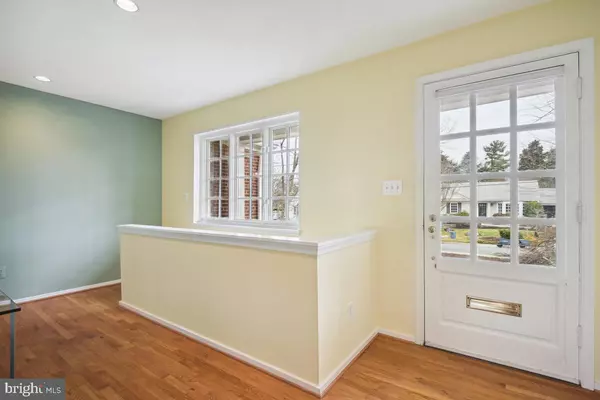$1,580,100
$1,100,000
43.6%For more information regarding the value of a property, please contact us for a free consultation.
3 Beds
3 Baths
2,275 SqFt
SOLD DATE : 03/20/2024
Key Details
Sold Price $1,580,100
Property Type Single Family Home
Sub Type Detached
Listing Status Sold
Purchase Type For Sale
Square Footage 2,275 sqft
Price per Sqft $694
Subdivision Chevy Chase View
MLS Listing ID MDMC2121588
Sold Date 03/20/24
Style Ranch/Rambler
Bedrooms 3
Full Baths 3
HOA Y/N N
Abv Grd Liv Area 1,675
Originating Board BRIGHT
Year Built 1949
Annual Tax Amount $9,743
Tax Year 2023
Lot Size 0.337 Acres
Acres 0.34
Property Description
Set back from the street on a beautifully landscaped lot, this classic Chevy Chase View home is available for the first time in more than 50 years. Meticulously maintained, the original owners have preserved the original character while adding modern updates, creating a warm and inviting home. Exposures at every angle allow sunlight and stunning garden views to permeate the living spaces, which include a large living room with a fireplace, a dining room that opens to the backyard, and a sleek chef’s kitchen of maple and white cabinets, stainless steel appliances and a custom backsplash. Finished with a planked ceiling and an exposed brick wall, the sunroom overlooks the backyard, where the long-time owners worked their magic. Master gardeners, they planned for every season; with mature cherry trees, redwoods, 40-year-old hydrangeas and perennial flowering beds providing the perfect complement to the flagstone terrace, wooden arbor and wonderful, level lawn. Two bedrooms and two full baths are perfect for the buyer seeking one-level living, and the spacious laundry room and abundant storage add every convenience for modern living. An expansive walk-up attic offers even more storage and unlimited potential to expand the home. The sunny lower-level family room is fully carpeted and finished with built-ins and recessed lighting. A large bedroom and full bath complete this level and offer walk-out access to the back. Located in the heart of Chevy Chase View, this residence is close to the shops and restaurants in downtown Kensington, within easy reach of Rock Creek Park’s trails, and moments to Bethesda and Rockville. Truly a home for every season, this delightful residence offers timeless style, a long history of happy ownership and the perfect opportunity for your dreams to come true!
Location
State MD
County Montgomery
Zoning R90
Rooms
Basement Daylight, Full, Improved, Outside Entrance, Partially Finished, Walkout Level
Main Level Bedrooms 2
Interior
Hot Water Natural Gas
Heating Central
Cooling Central A/C
Fireplaces Number 1
Fireplace Y
Heat Source Natural Gas
Exterior
Parking Features Additional Storage Area, Garage - Side Entry, Inside Access
Garage Spaces 1.0
Water Access N
Accessibility None
Attached Garage 1
Total Parking Spaces 1
Garage Y
Building
Story 2
Foundation Block
Sewer Public Sewer
Water Public
Architectural Style Ranch/Rambler
Level or Stories 2
Additional Building Above Grade, Below Grade
New Construction N
Schools
Elementary Schools Rosemary Hills
Middle Schools Silver Creek
High Schools Bethesda-Chevy Chase
School District Montgomery County Public Schools
Others
Senior Community No
Tax ID 161301001875
Ownership Fee Simple
SqFt Source Assessor
Special Listing Condition Standard
Read Less Info
Want to know what your home might be worth? Contact us for a FREE valuation!

Our team is ready to help you sell your home for the highest possible price ASAP

Bought with Denise A McGowan • Compass
GET MORE INFORMATION

Broker-Owner | Lic# RM423246






