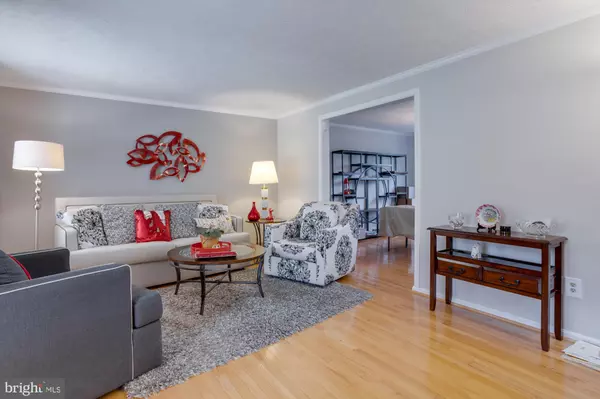$827,000
$774,888
6.7%For more information regarding the value of a property, please contact us for a free consultation.
3 Beds
4 Baths
2,297 SqFt
SOLD DATE : 03/18/2024
Key Details
Sold Price $827,000
Property Type Single Family Home
Sub Type Detached
Listing Status Sold
Purchase Type For Sale
Square Footage 2,297 sqft
Price per Sqft $360
Subdivision Burke Centre
MLS Listing ID VAFX2163166
Sold Date 03/18/24
Style Colonial
Bedrooms 3
Full Baths 2
Half Baths 2
HOA Fees $81/mo
HOA Y/N Y
Abv Grd Liv Area 1,798
Originating Board BRIGHT
Year Built 1978
Annual Tax Amount $8,178
Tax Year 2023
Lot Size 9,473 Sqft
Acres 0.22
Property Description
Welcome to the Oaks neighborhood which is nestled in the sought-after Burke Centre community. With a transitional style, this one owner home offers an inviting and timeless aesthetic. Step inside to discover a kitchen that will delight any culinary enthusiast. Featuring quality appliances, beautiful quartz counters, and timeless white cabinetry, it is the perfect place to whip up delicious meals and entertain guests with ease. Throughout the home, you'll appreciate the attention to detail, including replacement windows, hardwood floors, beautifully renovated bathrooms and so much more. Start your mornings on a tranquil note as you savor a cup of coffee on your screened porch. Overlooking the peaceful backyard, it provides a serene retreat where you can unwind and enjoy the peaceful surroundings. In the spring the yard comes to life with forsythia bushes, bulbs, azaleas, blooming trees and a beautiful native plant garden in the backyard.On the upper level you'll find a spacious primary suite with double closets and an ensuite bathroom. Rounding out this level you'll see 2 additional bedrooms plus a full bath in the hallway. Stretch because there's more. The lower level is finished with a walkout rec room, bath, laundry, plus storage (including a cedar lined closet). Some additional updates include; interior paint, closet systems, kitchen appliances, quartz countertops, crown molding, in entry, living & dining room, bathroom solar tube lighting, garage is freshly paint, water heater, gutters, roof. Don't miss out on this wonderful opportunity to own a home that combines comfort, style, and a picturesque setting. Come and experience the allure of Burke Centre living firsthand with access to the multiple community centers, Lake Barton, multiple ponds, pools, ball courts to include basketball, volleyball, tot lots, tennis courts, baseball field and more than 30 miles of trails and bike paths.This home is a short distance from the Oaks Community Center which offers a pool, tennis courts and meeting space.Burke Centre residents also enjoy access to public transportation with services available through the Virginia Railway Express (VRE), Amtrak at Burke Centre Station on Roberts Parkway and the Washington Metropolitan Area Transit authority Metrobus.Burke Centre has a wide range of shopping centers, dining, gyms, and so much more.
Location
State VA
County Fairfax
Zoning 370
Rooms
Other Rooms Living Room, Dining Room, Kitchen, Family Room, Laundry, Recreation Room, Storage Room, Half Bath, Screened Porch
Basement Daylight, Full, Windows, Walkout Level
Interior
Interior Features Ceiling Fan(s), Window Treatments
Hot Water Electric
Heating Heat Pump(s)
Cooling Central A/C
Fireplaces Number 1
Fireplaces Type Screen
Equipment Built-In Microwave, Dryer, Washer, Dishwasher, Disposal, Humidifier, Refrigerator, Icemaker, Stove
Fireplace Y
Appliance Built-In Microwave, Dryer, Washer, Dishwasher, Disposal, Humidifier, Refrigerator, Icemaker, Stove
Heat Source Electric
Exterior
Parking Features Garage - Front Entry, Garage Door Opener
Garage Spaces 4.0
Fence Rear
Utilities Available Under Ground
Amenities Available Basketball Courts, Baseball Field, Common Grounds, Community Center, Jog/Walk Path, Lake, Pool - Outdoor, Tennis Courts, Tot Lots/Playground
Water Access N
Accessibility None
Attached Garage 2
Total Parking Spaces 4
Garage Y
Building
Lot Description Landscaping
Story 3
Foundation Other
Sewer Public Sewer
Water Public
Architectural Style Colonial
Level or Stories 3
Additional Building Above Grade, Below Grade
New Construction N
Schools
Elementary Schools Fairview
Middle Schools Robinson Secondary School
High Schools Robinson Secondary School
School District Fairfax County Public Schools
Others
Senior Community No
Tax ID 0771 07 0167
Ownership Fee Simple
SqFt Source Assessor
Special Listing Condition Standard
Read Less Info
Want to know what your home might be worth? Contact us for a FREE valuation!

Our team is ready to help you sell your home for the highest possible price ASAP

Bought with Kathryn W Crawley • McEnearney Associates, Inc.
GET MORE INFORMATION
Broker-Owner | Lic# RM423246






