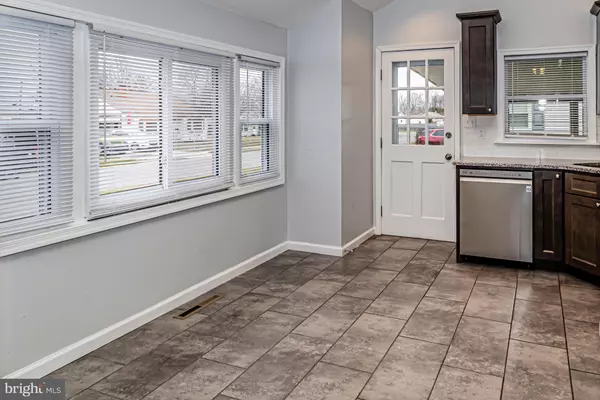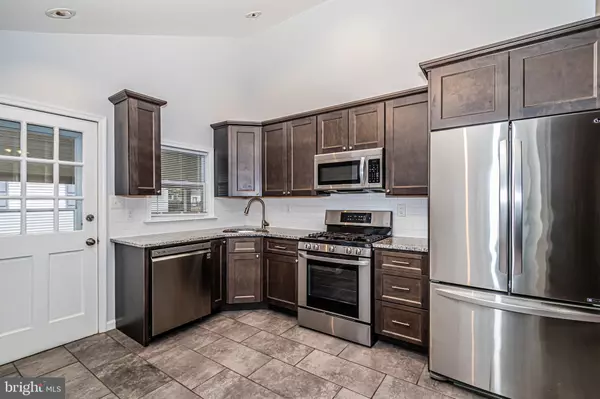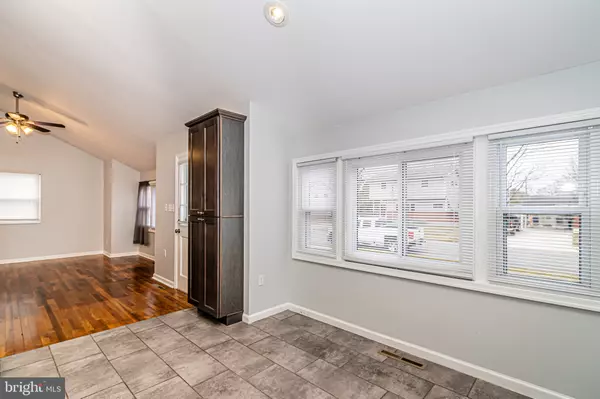$310,000
$295,000
5.1%For more information regarding the value of a property, please contact us for a free consultation.
3 Beds
2 Baths
1,325 SqFt
SOLD DATE : 03/15/2024
Key Details
Sold Price $310,000
Property Type Single Family Home
Sub Type Detached
Listing Status Sold
Purchase Type For Sale
Square Footage 1,325 sqft
Price per Sqft $233
Subdivision Todd Estates Ii
MLS Listing ID DENC2056194
Sold Date 03/15/24
Style Split Level
Bedrooms 3
Full Baths 2
HOA Y/N N
Abv Grd Liv Area 1,100
Originating Board BRIGHT
Year Built 1960
Annual Tax Amount $1,872
Tax Year 2023
Lot Size 9,148 Sqft
Acres 0.21
Lot Dimensions 70 X 132
Property Description
Welcome to 23 Garrett Road in Todd Estates II. This wonderful updated and Move-In-Ready split level home features an estimated gross living area of approximately 1,300 sq ft. This home is full of potential and waiting for new owners. The home features a modern open floor plan with a spacious eat in kitchen, recently updated cabinets, granite countertops, stainless gas range, dishwasher, microwave, refrigerator and tile flooring. Additional features in the home include main floor living area and 2nd floor hardwood flooring, lower level full bath, laundry room, fenced rear yard, updated roof, vinyl siding, windows, electric panel and HVAC system. The upper level full bath has also been updated. The property is situated in a prime location, within the Newark Charter School radius, U of D,
UD Star Technology Campus, Christiana Hospital and other major employment centers. The location also provides convenient commuter access to I-95, Rt 1 and Amtrak train service. When taking all of these benefits into consideration it becomes clear this home is the complete package ... conveniently located, updated and move in ready!
Location
State DE
County New Castle
Area Newark/Glasgow (30905)
Zoning NC6.5
Rooms
Other Rooms Living Room, Primary Bedroom, Bedroom 2, Bedroom 3, Kitchen, Family Room, Laundry
Interior
Interior Features Carpet, Ceiling Fan(s), Floor Plan - Open, Kitchen - Eat-In, Recessed Lighting, Stall Shower, Tub Shower, Wood Floors
Hot Water Natural Gas
Heating Forced Air
Cooling Ceiling Fan(s), Central A/C, Programmable Thermostat
Flooring Carpet, Hardwood, Tile/Brick
Equipment Built-In Microwave, Built-In Range, Dishwasher, Dryer - Gas, Icemaker, Oven/Range - Gas, Refrigerator, Stainless Steel Appliances, Washer, Water Heater
Fireplace N
Window Features Double Pane,Replacement,Sliding
Appliance Built-In Microwave, Built-In Range, Dishwasher, Dryer - Gas, Icemaker, Oven/Range - Gas, Refrigerator, Stainless Steel Appliances, Washer, Water Heater
Heat Source Natural Gas
Laundry Has Laundry, Lower Floor
Exterior
Garage Spaces 2.0
Fence Chain Link, Partially, Rear, Wood
Utilities Available Above Ground, Cable TV
Water Access N
Roof Type Architectural Shingle,Asphalt
Accessibility None
Total Parking Spaces 2
Garage N
Building
Lot Description Front Yard, Level, Rear Yard
Story 1.5
Foundation Concrete Perimeter, Crawl Space, Permanent
Sewer Public Sewer
Water Public
Architectural Style Split Level
Level or Stories 1.5
Additional Building Above Grade, Below Grade
Structure Type Cathedral Ceilings,Dry Wall
New Construction N
Schools
Elementary Schools Smith
Middle Schools Kirk
High Schools Christiana
School District Christina
Others
Senior Community No
Tax ID 0902830042
Ownership Fee Simple
SqFt Source Estimated
Horse Property N
Special Listing Condition Standard
Read Less Info
Want to know what your home might be worth? Contact us for a FREE valuation!

Our team is ready to help you sell your home for the highest possible price ASAP

Bought with Stephanie Lauren Coho • Compass RE
GET MORE INFORMATION
Broker-Owner | Lic# RM423246






