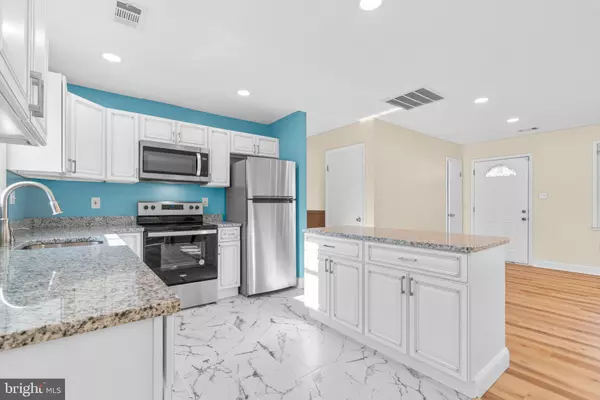$444,000
$439,000
1.1%For more information regarding the value of a property, please contact us for a free consultation.
5 Beds
3 Baths
2,300 SqFt
SOLD DATE : 03/15/2024
Key Details
Sold Price $444,000
Property Type Single Family Home
Sub Type Detached
Listing Status Sold
Purchase Type For Sale
Square Footage 2,300 sqft
Price per Sqft $193
Subdivision Auth Village
MLS Listing ID MDPG2099660
Sold Date 03/15/24
Style Ranch/Rambler
Bedrooms 5
Full Baths 3
HOA Y/N N
Abv Grd Liv Area 1,150
Originating Board BRIGHT
Year Built 1963
Annual Tax Amount $3,061
Tax Year 2023
Lot Size 10,500 Sqft
Acres 0.24
Property Description
Welcome to this remodeled 5-bedroom, 3 full bathroom Rancher home. Upon entering the home you will instantly feel cozy with the fireplace and freshly painted warm colors that welcome you in. New features include updated plumbing, updated electrical (complete with a new 200-amp panel for enhanced safety and capacity), HVAC system, flooring, carpet, windows, cabinets, countertop, stainless steel appliances, bathrooms, and closets. The open-concept living area is flooded with natural light, creating a welcoming atmosphere in the main floor with a walkout entrance to the car port. The stunning kitchen includes beautiful white quartz countertops, stainless steel appliances, and a spacious kitchen island. The living room offers a comfortable space for relaxation, with a fireplace as its centerpiece. The primary suite on this level includes a premium bathroom with custom finishes. Two additional bedrooms and an updated shared hall bathroom complete the main level. The lower level offers additional living space, perfect for use as a family room, game room, or playroom with a bar area. One full bedroom on this level offers versatility for accommodating guests and another room that can be used as a bedroom or a home gym/office. A third full bathroom on the lower level adds convenience and functionality for separate living space. Additional Features include a brand new washer & dryer in a separate room in the basement. Step outside to a spacious yard, providing an excellent space for outdoor entertaining and relaxation. The driveway has been renovated with new pavement and an updated carport. The home enjoys easy access to the beltway, making commuting to Washington, D.C., and Virginia effortless. Multiple nearby metro stations offer excellent transportation options, and within walking distance, you'll find esteemed private schools like St Philip the Apostle Catholic School, Bishop McNamara High School and Mount Calvary Catholic School. The nearby metro stations include Branch Avenue Metro, and Suitland Metro, providing convenient links to various parts of the city and its attractions.
Location
State MD
County Prince Georges
Zoning RSF65
Rooms
Other Rooms Living Room, Dining Room, Primary Bedroom, Bedroom 2, Bedroom 3, Bedroom 4, Bedroom 5, Kitchen, Laundry, Recreation Room, Bathroom 2, Bathroom 3, Primary Bathroom
Basement Connecting Stairway, Full, Heated, Improved, Outside Entrance, Rear Entrance, Walkout Level, Windows
Main Level Bedrooms 3
Interior
Interior Features Carpet, Combination Dining/Living, Combination Kitchen/Dining, Dining Area, Entry Level Bedroom, Floor Plan - Open, Kitchen - Eat-In, Kitchen - Island, Kitchen - Table Space, Primary Bath(s), Stall Shower, Upgraded Countertops, Wainscotting, Wet/Dry Bar, Wood Floors
Hot Water Natural Gas
Heating Central
Cooling Central A/C
Fireplaces Number 1
Fireplaces Type Mantel(s), Wood
Fireplace Y
Heat Source Central
Laundry Basement, Lower Floor, Has Laundry
Exterior
Exterior Feature Patio(s)
Garage Spaces 3.0
Fence Rear, Partially
Water Access N
Accessibility Level Entry - Main
Porch Patio(s)
Total Parking Spaces 3
Garage N
Building
Story 2
Foundation Other
Sewer Public Sewer
Water Public
Architectural Style Ranch/Rambler
Level or Stories 2
Additional Building Above Grade, Below Grade
New Construction N
Schools
Elementary Schools Princeton
Middle Schools Thurgood Marshall
High Schools Dr. Henry A. Wise, Jr.
School District Prince George'S County Public Schools
Others
Senior Community No
Tax ID 17060620351
Ownership Fee Simple
SqFt Source Assessor
Acceptable Financing Cash, Conventional, FHA, VA
Listing Terms Cash, Conventional, FHA, VA
Financing Cash,Conventional,FHA,VA
Special Listing Condition Standard
Read Less Info
Want to know what your home might be worth? Contact us for a FREE valuation!

Our team is ready to help you sell your home for the highest possible price ASAP

Bought with William Restrepo • Samson Properties
GET MORE INFORMATION

Broker-Owner | Lic# RM423246






