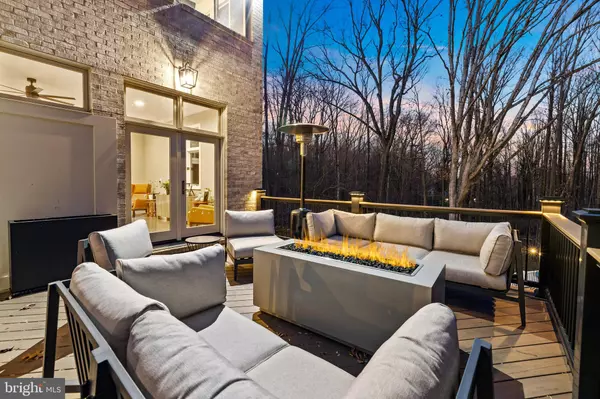$1,490,000
$1,490,000
For more information regarding the value of a property, please contact us for a free consultation.
7 Beds
8 Baths
9,385 SqFt
SOLD DATE : 03/15/2024
Key Details
Sold Price $1,490,000
Property Type Single Family Home
Sub Type Detached
Listing Status Sold
Purchase Type For Sale
Square Footage 9,385 sqft
Price per Sqft $158
Subdivision Estates At Worthington
MLS Listing ID MDBC2086166
Sold Date 03/15/24
Style Transitional
Bedrooms 7
Full Baths 6
Half Baths 2
HOA Y/N N
Abv Grd Liv Area 6,857
Originating Board BRIGHT
Year Built 1992
Annual Tax Amount $12,720
Tax Year 2023
Lot Size 4.090 Acres
Acres 4.09
Property Description
The tree-lined driveway culminates at this statuesque custom-built stone-and-brick home, encircled by mature trees that immerse this property in both privacy and natural beauty. The 4+ acre lot immediately impresses with gorgeous hardscape featuring new lighted stone steps, walkways and professionally styled landscaped beds plus abundant outdoor living options, which features a new expansive composite deck and balcony, raised-bed garden area, stone firepit in an open field surrounded by the woods and custom LED lighting. The piece de resistance - a heated pool that boasts a new al-fresco grill/ kitchen center and multiple seating areas. The newly invigorated "Smart Home" interior includes custom metal-and-oak foyer balustrade, hardwood floors, a reinvented and expanded wet bar, a media room and so much more! The spacious Owners' Suite offers both a sitting room/office AND exercise/bonus room plus luxury bath; the expansive eat-in kitchen opens to a large family room with fireplace; the newly renovated lower level features a media room, renovated baths including a sauna and a rec room with an impressively appointed wet bar. This special sanctuary is perfect for whatever revelry or respite you are seeking!
Location
State MD
County Baltimore
Zoning R
Rooms
Other Rooms Living Room, Dining Room, Primary Bedroom, Bedroom 2, Bedroom 3, Bedroom 4, Bedroom 5, Kitchen, Family Room, Library, Foyer, Exercise Room, In-Law/auPair/Suite, Mud Room, Office, Recreation Room, Utility Room, Media Room, Bedroom 6, Primary Bathroom, Full Bath, Half Bath, Screened Porch
Basement Full, Fully Finished, Interior Access, Walkout Level, Daylight, Full
Interior
Interior Features Built-Ins, Carpet, Ceiling Fan(s), Central Vacuum, Chair Railings, Crown Moldings, Double/Dual Staircase, Family Room Off Kitchen, Floor Plan - Open, Formal/Separate Dining Room, Kitchen - Eat-In, Kitchen - Gourmet, Kitchen - Island, Kitchen - Table Space, Laundry Chute, Pantry, Primary Bath(s), Recessed Lighting, Sauna, Skylight(s), Soaking Tub, Stall Shower, Tub Shower, Upgraded Countertops, Wainscotting, Walk-in Closet(s), Water Treat System, Wet/Dry Bar, Window Treatments, Wood Floors
Hot Water 60+ Gallon Tank, Bottled Gas
Heating Forced Air, Zoned
Cooling Central A/C, Ceiling Fan(s), Zoned
Fireplaces Number 3
Fireplaces Type Wood, Brick, Double Sided, Fireplace - Glass Doors, Mantel(s)
Equipment Stainless Steel Appliances, Microwave, Refrigerator, Water Dispenser, Icemaker, Oven - Wall, Oven - Double, Cooktop, Range Hood, Dishwasher, Disposal, ENERGY STAR Clothes Washer, Dryer - Front Loading, Exhaust Fan, Freezer, Extra Refrigerator/Freezer, Water Heater - High-Efficiency
Fireplace Y
Window Features Sliding,Skylights,Casement,Transom
Appliance Stainless Steel Appliances, Microwave, Refrigerator, Water Dispenser, Icemaker, Oven - Wall, Oven - Double, Cooktop, Range Hood, Dishwasher, Disposal, ENERGY STAR Clothes Washer, Dryer - Front Loading, Exhaust Fan, Freezer, Extra Refrigerator/Freezer, Water Heater - High-Efficiency
Heat Source Electric, Oil
Laundry Main Floor, Lower Floor
Exterior
Exterior Feature Deck(s), Balcony, Patio(s), Screened
Parking Features Garage - Side Entry, Garage Door Opener, Inside Access
Garage Spaces 10.0
Pool Fenced, In Ground, Heated
Water Access N
View Trees/Woods, Scenic Vista
Accessibility None
Porch Deck(s), Balcony, Patio(s), Screened
Attached Garage 4
Total Parking Spaces 10
Garage Y
Building
Lot Description Backs to Trees, Landscaping, Private
Story 3
Foundation Other
Sewer Septic Exists
Water Well, Conditioner
Architectural Style Transitional
Level or Stories 3
Additional Building Above Grade, Below Grade
New Construction N
Schools
School District Baltimore County Public Schools
Others
Senior Community No
Tax ID 04042100011056
Ownership Fee Simple
SqFt Source Assessor
Security Features Security System,Motion Detectors
Special Listing Condition Standard
Read Less Info
Want to know what your home might be worth? Contact us for a FREE valuation!

Our team is ready to help you sell your home for the highest possible price ASAP

Bought with Anisha F Berkley • Cummings & Co. Realtors
GET MORE INFORMATION
Broker-Owner | Lic# RM423246






