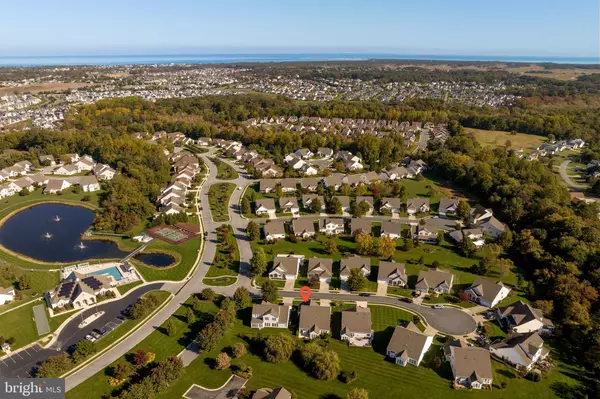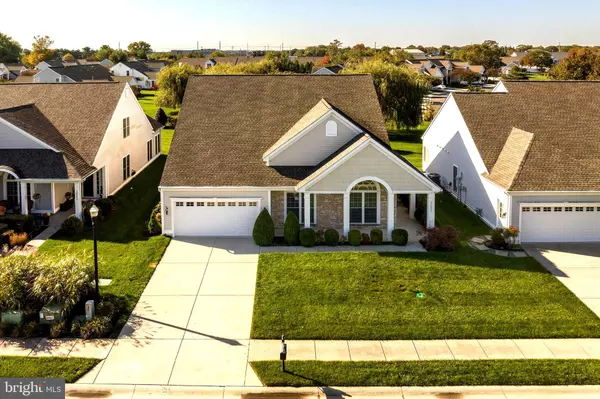$588,000
$595,000
1.2%For more information regarding the value of a property, please contact us for a free consultation.
2 Beds
2 Baths
2,230 SqFt
SOLD DATE : 03/15/2024
Key Details
Sold Price $588,000
Property Type Single Family Home
Sub Type Detached
Listing Status Sold
Purchase Type For Sale
Square Footage 2,230 sqft
Price per Sqft $263
Subdivision Bay Crossing
MLS Listing ID DESU2049986
Sold Date 03/15/24
Style Ranch/Rambler
Bedrooms 2
Full Baths 2
HOA Fees $264/qua
HOA Y/N Y
Abv Grd Liv Area 2,230
Originating Board BRIGHT
Year Built 2006
Annual Tax Amount $1,495
Tax Year 2023
Lot Size 7,405 Sqft
Acres 0.17
Lot Dimensions 64.00 x 120.00
Property Description
BEAUTIFUL, COASTAL, ONE LEVEL LIVING awaits you in the premier 55+ community of Bay Crossing, located East of Route 1 near Historic Lewes, Delaware! Don't miss this opportunity to enjoy the convenience of all one-level living. This fabulous home is just steps away from the community clubhouse where you can enjoy the pool, or one of the many other amenities offered at Bay Crossing. You’ll have plenty of time to relax and unwind at the clubhouse or on your private patio since you don’t have to worry about cutting the grass any longer! Step inside and be welcomed by a large formal sitting and dining area, then step into the great room which features a gas fireplace - perfect for cozying up on cool nights. Picture yourself sipping your morning coffee in the bright and airy sunroom, surrounded by a flood of natural light. The sunroom creates an open and inviting ambiance that will make you feel right at home. If you prefer to be outdoors, just step out onto the patio and take in the beautiful landscaping. The oversized primary wing is a true retreat, offering a spacious private bath and a huge walk-in closet. There is also a second bedroom for guests and a large flex room that can be used as a home office, additional bedroom and more! Don't overlook the convenient ramp in the garage for ease of access into the home!
Bay Crossing is a wonderful 55+ retirement community with an array of amenities, including a community clubhouse with fitness center, game room, swimming pool, and tennis and pickleball courts. Plus, you'll love the easy access to the beaches and everything Coastal Delaware has to offer, including shopping, golf, entertainment, and more.
Live the resort-style life you've always dreamed of! These all one level homes do not come available very often, so don’t miss this opportunity!
Location
State DE
County Sussex
Area Lewes Rehoboth Hundred (31009)
Zoning MR
Rooms
Other Rooms Living Room, Dining Room, Primary Bedroom, Bedroom 2, Kitchen, Study, Sun/Florida Room, Great Room, Bathroom 2, Primary Bathroom
Main Level Bedrooms 2
Interior
Interior Features Breakfast Area, Dining Area, Family Room Off Kitchen, Floor Plan - Open, Formal/Separate Dining Room, Kitchen - Eat-In, Pantry, Primary Bath(s), Soaking Tub, Stall Shower, Walk-in Closet(s), Window Treatments, Carpet, Wood Floors, Upgraded Countertops
Hot Water Electric
Heating Forced Air
Cooling Central A/C
Flooring Carpet, Hardwood, Tile/Brick
Fireplaces Number 1
Fireplaces Type Gas/Propane, Mantel(s)
Equipment Built-In Microwave, Dishwasher, Oven/Range - Gas, Dryer, Refrigerator, Washer, Water Heater
Fireplace Y
Appliance Built-In Microwave, Dishwasher, Oven/Range - Gas, Dryer, Refrigerator, Washer, Water Heater
Heat Source Natural Gas
Laundry Has Laundry
Exterior
Exterior Feature Patio(s), Porch(es)
Parking Features Garage Door Opener, Garage - Front Entry, Inside Access, Other
Garage Spaces 4.0
Utilities Available Cable TV Available, Electric Available, Natural Gas Available, Phone Available
Amenities Available Club House, Fitness Center, Pool - Outdoor, Tennis Courts, Common Grounds, Meeting Room, Jog/Walk Path
Water Access N
View Garden/Lawn
Accessibility 2+ Access Exits, Doors - Lever Handle(s), Doors - Swing In, Level Entry - Main, No Stairs, Ramp - Main Level, Grab Bars Mod, Low Pile Carpeting
Porch Patio(s), Porch(es)
Attached Garage 2
Total Parking Spaces 4
Garage Y
Building
Lot Description Cul-de-sac, Private, Backs to Trees, Adjoins - Open Space, Cleared, Landscaping, Level
Story 1
Foundation Slab
Sewer Public Sewer
Water Public
Architectural Style Ranch/Rambler
Level or Stories 1
Additional Building Above Grade, Below Grade
New Construction N
Schools
School District Cape Henlopen
Others
Pets Allowed Y
HOA Fee Include Common Area Maintenance,Lawn Maintenance,Snow Removal,Pool(s),Recreation Facility
Senior Community Yes
Age Restriction 55
Tax ID 334-06.00-1538.00
Ownership Fee Simple
SqFt Source Assessor
Acceptable Financing Cash, Conventional, FHA, VA
Listing Terms Cash, Conventional, FHA, VA
Financing Cash,Conventional,FHA,VA
Special Listing Condition Standard
Pets Allowed Cats OK, Dogs OK
Read Less Info
Want to know what your home might be worth? Contact us for a FREE valuation!

Our team is ready to help you sell your home for the highest possible price ASAP

Bought with Timothy Dozier • Sheppard Realty Inc
GET MORE INFORMATION

Broker-Owner | Lic# RM423246






