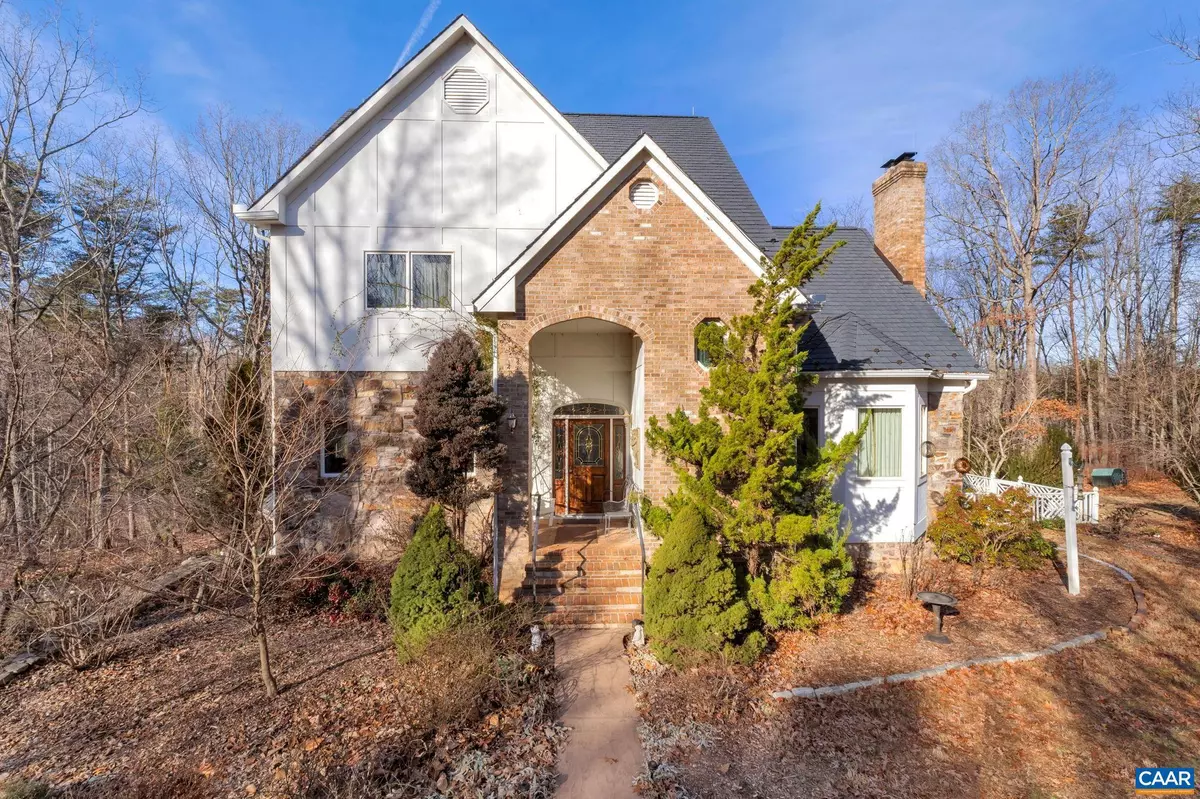$645,000
$650,000
0.8%For more information regarding the value of a property, please contact us for a free consultation.
5 Beds
5 Baths
3,836 SqFt
SOLD DATE : 03/15/2024
Key Details
Sold Price $645,000
Property Type Single Family Home
Sub Type Detached
Listing Status Sold
Purchase Type For Sale
Square Footage 3,836 sqft
Price per Sqft $168
Subdivision Saddlewood Farms
MLS Listing ID 648554
Sold Date 03/15/24
Style Contemporary,Tudor
Bedrooms 5
Full Baths 4
Half Baths 1
HOA Y/N Y
Abv Grd Liv Area 2,416
Originating Board CAAR
Year Built 2003
Annual Tax Amount $4,357
Tax Year 2023
Lot Size 8.100 Acres
Acres 8.1
Property Description
Discover the allure of 4019 Saddlewood Trail, Charlottesville, listed at $650,000 (MLS 648554). This 5-bedroom, 4.5-bath haven spans 2406 sqft on a sprawling 8.1-acre landscape. Escape cookie-cutter living; embrace individuality, where light-filled spaces and meticulous details create a haven for garden enthusiasts and those seeking a distinctive lifestyle. Outdoors, indulge in a four-season landscaping spectacle, requiring minimal maintenance. A true garden collector's dream, the property boasts 20 varieties of peonies. Inside, a rock fireplace adds warmth and character, emphasizing the unique nature of this home. Tall ceilings, tons of storage, Jacuzzi bath, Geothermal heating, and so much more sets this home above the others.,Oak Cabinets,Fireplace in Basement,Fireplace in Living Room
Location
State VA
County Albemarle
Zoning R
Rooms
Other Rooms Living Room, Dining Room, Kitchen, Family Room, Foyer, Sun/Florida Room, Laundry, Office, Full Bath, Half Bath, Additional Bedroom
Basement Fully Finished, Full, Heated, Interior Access, Outside Entrance, Walkout Level, Windows
Main Level Bedrooms 1
Interior
Interior Features Walk-in Closet(s), WhirlPool/HotTub, Breakfast Area, Kitchen - Eat-In, Pantry, Recessed Lighting, Entry Level Bedroom
Heating Forced Air
Cooling Central A/C
Flooring Carpet, Hardwood, Vinyl
Fireplaces Type Brick, Gas/Propane, Stone, Wood
Equipment Water Conditioner - Owned, Washer/Dryer Hookups Only, Dishwasher, Disposal, Oven/Range - Electric, Refrigerator
Fireplace N
Window Features Casement,Double Hung,Low-E,Screens
Appliance Water Conditioner - Owned, Washer/Dryer Hookups Only, Dishwasher, Disposal, Oven/Range - Electric, Refrigerator
Heat Source Geo-thermal
Exterior
Fence Partially
View Garden/Lawn
Accessibility None
Road Frontage Private
Garage N
Building
Lot Description Sloping, Landscaping, Partly Wooded, Private, Secluded, Trees/Wooded, Cul-de-sac
Story 2
Foundation Block
Sewer Septic Exists
Water Well
Architectural Style Contemporary, Tudor
Level or Stories 2
Additional Building Above Grade, Below Grade
Structure Type 9'+ Ceilings,High
New Construction N
Schools
Elementary Schools Stone-Robinson
Middle Schools Walton
High Schools Monticello
School District Albemarle County Public Schools
Others
Ownership Other
Security Features Security System,Smoke Detector
Special Listing Condition Standard
Read Less Info
Want to know what your home might be worth? Contact us for a FREE valuation!

Our team is ready to help you sell your home for the highest possible price ASAP

Bought with Default Agent • Default Office
GET MORE INFORMATION
Broker-Owner | Lic# RM423246






