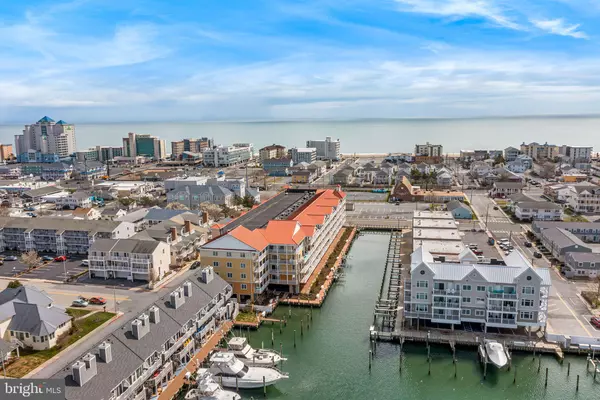$670,000
$670,000
For more information regarding the value of a property, please contact us for a free consultation.
3 Beds
4 Baths
1,909 SqFt
SOLD DATE : 03/08/2024
Key Details
Sold Price $670,000
Property Type Condo
Sub Type Condo/Co-op
Listing Status Sold
Purchase Type For Sale
Square Footage 1,909 sqft
Price per Sqft $350
Subdivision None Available
MLS Listing ID MDWO2018798
Sold Date 03/08/24
Style Unit/Flat
Bedrooms 3
Full Baths 3
Half Baths 1
Condo Fees $890/mo
HOA Y/N N
Abv Grd Liv Area 1,909
Originating Board BRIGHT
Year Built 2005
Annual Tax Amount $4,855
Tax Year 2023
Lot Dimensions 0.00 x 0.00
Property Description
Welcome to Laguna Vista - One of the most Elegant & Exciting places- Downtown Bayside of Ocean City! This unit was the Model unit and has been meticulously maintained. Fresh Paint throughout and fully furnished with High End Details! There is a Secure Elevator lobby with Private Garage parking. Unit #107 Boasts a unique layout featuring a primary bedroom overlooking the serene canal and its own guest wing featuring 2 bedrooms and 2 baths with private entrance! Plenty of Storage, Washer and Dryer, Huge Granite Island with Seating and Spacious Dining Area. Beautiful Living room with Fireplace to enjoy anytime of year! This is South Facing the canal and White Marlins' Weigh In @ Harbour Island Marina! Enjoy one of the Most Famous Events on the East Coast from your private Balcony! Indoor Year round pool and Exercise room. Very secure and well maintained building. Great for large groups or families. Prime location in Ocean City, residents in this unit have easy access to the beach as well as various amenities and attractions within walking distance- Rod & Reel @Harbour Island, FishTales restaurant and Marina, The Boardwalk and beach all within a couple of blocks! Don't miss this Opportunity- You can rent or use for personal use, this unit has NEVER been rented! Fully Furnished and Move In Ready!
Location
State MD
County Worcester
Area Bayside Waterfront (84)
Zoning U
Rooms
Main Level Bedrooms 3
Interior
Interior Features Upgraded Countertops, Recessed Lighting, Kitchen - Island, Crown Moldings, Carpet, Dining Area, Floor Plan - Open, Ceiling Fan(s), Combination Dining/Living, Primary Bath(s)
Hot Water Electric
Heating Heat Pump(s)
Cooling Central A/C
Equipment Stainless Steel Appliances, Refrigerator, Icemaker, Built-In Microwave, Stove, Dishwasher
Appliance Stainless Steel Appliances, Refrigerator, Icemaker, Built-In Microwave, Stove, Dishwasher
Heat Source Electric
Exterior
Parking Features Covered Parking
Garage Spaces 2.0
Amenities Available Cable, Common Grounds, Elevator, Exercise Room, Pier/Dock, Pool - Indoor
Water Access N
Accessibility None
Total Parking Spaces 2
Garage Y
Building
Story 1
Unit Features Garden 1 - 4 Floors
Sewer Public Sewer
Water Public
Architectural Style Unit/Flat
Level or Stories 1
Additional Building Above Grade, Below Grade
New Construction N
Schools
School District Worcester County Public Schools
Others
Pets Allowed Y
HOA Fee Include Cable TV,Common Area Maintenance,Ext Bldg Maint,Insurance,Lawn Maintenance,Pier/Dock Maintenance,Pool(s),Reserve Funds,Trash,Water
Senior Community No
Tax ID 2410440203
Ownership Condominium
Acceptable Financing Conventional, Cash, Contract
Listing Terms Conventional, Cash, Contract
Financing Conventional,Cash,Contract
Special Listing Condition Standard
Pets Allowed Cats OK, Dogs OK
Read Less Info
Want to know what your home might be worth? Contact us for a FREE valuation!

Our team is ready to help you sell your home for the highest possible price ASAP

Bought with John R Mead • Monument Sotheby's International Realty
GET MORE INFORMATION
Broker-Owner | Lic# RM423246






