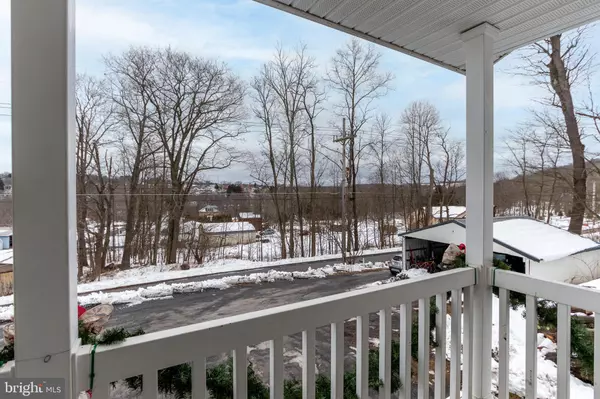$240,000
$240,000
For more information regarding the value of a property, please contact us for a free consultation.
3 Beds
3 Baths
2,168 SqFt
SOLD DATE : 02/27/2024
Key Details
Sold Price $240,000
Property Type Single Family Home
Sub Type Detached
Listing Status Sold
Purchase Type For Sale
Square Footage 2,168 sqft
Price per Sqft $110
Subdivision Osceola Mills
MLS Listing ID PACE2508632
Sold Date 02/27/24
Style Raised Ranch/Rambler
Bedrooms 3
Full Baths 3
HOA Y/N N
Abv Grd Liv Area 1,568
Originating Board BRIGHT
Year Built 2009
Annual Tax Amount $2,411
Tax Year 2022
Lot Size 1.100 Acres
Acres 1.1
Lot Dimensions 0.00 x 0.00
Property Description
When you enter this wonderful, raised ranch home, it beckons you with its charm. Built in 2009, this home has many features to appreciate. Sunlight gracefully streams through ample windows, illuminating the cozy living room, the welcoming dining area, and the sleek updated kitchen. This kitchen features newer appliances, beautiful countertops, and abundant cabinet space, making it a true delight for entertaining. The home offers three spacious bedrooms, providing room for your family or guests. The owner's suite is a vision of comfort, featuring a roomy closet and an ensuite bathroom designed for practicality. Outside, the front porch is the perfect setting to enjoy mountain views. The community pool and park area are just a stone's throw away, offering a wonderful escape for family outings and outdoor activities. And the view from your private stamped patio, you will have seats to endless wildlife and ideal for those get-togethers with friends and family. 2 large detached garages add space for storage that is abundant. Experience convenience at its best, you'll be just minutes away from schools, parks, and dining options. Philipsburg is a 5 minutes drive, and 25 minutes to State College, commuting is a breeze. But there's more to this home than meets the eye. A finished walk-out basement presents boundless potential, allowing you to craft many options for entertainment space. 347 Earnestville Road marries modern updates with everyday functionality, making it not just a house, but a forever home. Schedule a showing today to experience the possibility that awaits.
Location
State PA
County Centre
Area Rush Twp (16405)
Zoning RES
Rooms
Other Rooms Living Room, Bedroom 2, Bedroom 3, Kitchen, Family Room, Bedroom 1, Bathroom 1, Bathroom 2, Bathroom 3
Basement Daylight, Full, Front Entrance, Fully Finished, Garage Access, Heated, Improved, Walkout Level, Windows, Connecting Stairway
Main Level Bedrooms 3
Interior
Interior Features Breakfast Area, Combination Dining/Living, Efficiency, Entry Level Bedroom, Flat, Kitchen - Eat-In, Primary Bath(s), Soaking Tub, Tub Shower, Other
Hot Water Electric
Heating Baseboard - Electric, Other
Cooling None
Flooring Laminate Plank
Fireplaces Number 1
Fireplaces Type Electric
Equipment Built-In Microwave, Built-In Range, Dishwasher, Refrigerator
Fireplace Y
Window Features Double Hung,Energy Efficient
Appliance Built-In Microwave, Built-In Range, Dishwasher, Refrigerator
Heat Source Electric, Wood
Exterior
Exterior Feature Porch(es), Patio(s)
Parking Features Basement Garage, Garage - Front Entry, Garage Door Opener, Inside Access
Garage Spaces 8.0
Carport Spaces 2
Water Access N
View Mountain, Panoramic, Trees/Woods
Roof Type Asphalt
Accessibility 2+ Access Exits, 32\"+ wide Doors
Porch Porch(es), Patio(s)
Attached Garage 2
Total Parking Spaces 8
Garage Y
Building
Story 1
Foundation Concrete Perimeter, Block
Sewer Public Sewer
Water Public
Architectural Style Raised Ranch/Rambler
Level or Stories 1
Additional Building Above Grade, Below Grade
Structure Type Dry Wall
New Construction N
Schools
School District Philipsburg-Osceola Area
Others
Senior Community No
Tax ID 05-031-,013-,0000-
Ownership Fee Simple
SqFt Source Assessor
Horse Property N
Special Listing Condition Standard
Read Less Info
Want to know what your home might be worth? Contact us for a FREE valuation!

Our team is ready to help you sell your home for the highest possible price ASAP

Bought with Robert Miller • Keller Williams Advantage Realty
GET MORE INFORMATION
Broker-Owner | Lic# RM423246






