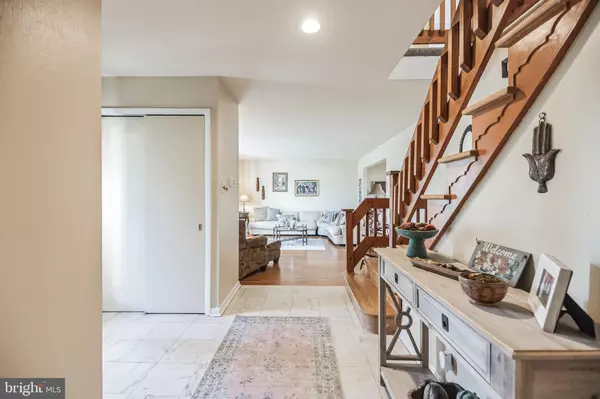$534,500
$539,000
0.8%For more information regarding the value of a property, please contact us for a free consultation.
4 Beds
3 Baths
4,252 SqFt
SOLD DATE : 02/21/2024
Key Details
Sold Price $534,500
Property Type Single Family Home
Sub Type Detached
Listing Status Sold
Purchase Type For Sale
Square Footage 4,252 sqft
Price per Sqft $125
Subdivision Woodcrest
MLS Listing ID NJCD2060218
Sold Date 02/21/24
Style Colonial
Bedrooms 4
Full Baths 2
Half Baths 1
HOA Y/N N
Abv Grd Liv Area 2,852
Originating Board BRIGHT
Year Built 1962
Annual Tax Amount $11,877
Tax Year 2022
Lot Size 10,001 Sqft
Acres 0.23
Lot Dimensions 80.00 x 125.00
Property Description
Welcome to your new home in the heart of one of Cherry Hill's most sought-after neighborhoods—Woodcrest! This stunning 4-bedroom, 2.5-bathroom residence offers a perfect blend of modern elegance and timeless comfort.
As you step through the front door, you're greeted by warmth and a feeling of home. You will find original hardwood floors throughout the bright living room with large floor to ceiling bay windows. The hardwood floors continue through the dining room creating a perfect space for entertaining guests. The beautifully updated kitchen featuring leather finish granite counters, stainless steel appliances, and ample cabinet space—an ideal space for culinary enthusiasts and family gatherings. The adjacent sunken family room with exposed beams and built-ins, invites you to relax by the fireplace, creating a cozy atmosphere for chilly evenings.Entertain with style in the recreation room, just off the sunken family room complete with a dry bar for hosting memorable events with or watching the game.
Upstairs you will find all 4 bedrooms with hardwoods under all the carpets. The primary suite has a large double entry walk in closet with tons of storage. The fully renovated primary en suite bathroom, finished just last year, boasts contemporary finishes, ensuring a luxurious retreat within your own home. The other 3 large bedrooms and full hall bathroom with tub shower combination, finish off this top floor.
This home also offers a spacious backyard, providing an oasis for outdoor activities and relaxation. The full basement, with epoxy flooring, is a versatile space that can be adapted to suit any purpose—be it a home office, gym, or additional living space. The large laundry room, with washer & dryer are located on the main floor of the home.
Convenience is key, and this residence delivers. Enjoy the proximity to schools, making those early morning drop-offs a breeze. Quick access to highways facilitates seamless commuting, while nearby shopping and transit options add an extra layer of convenience to your lifestyle.
Cherry Hill East's Woodcrest neighborhood is known for its charm and community spirit, and this home is nestled in the heart of it all. Don't miss the opportunity to make this your forever home—schedule a showing today and experience the epitome of suburban living!
Location
State NJ
County Camden
Area Cherry Hill Twp (20409)
Zoning RESIDENTIAL
Rooms
Other Rooms Living Room, Dining Room, Primary Bedroom, Bedroom 2, Bedroom 3, Bedroom 4, Kitchen, Family Room, Basement, Laundry, Recreation Room, Full Bath, Half Bath
Basement Fully Finished, Interior Access, Windows
Interior
Interior Features Attic, Built-Ins, Carpet, Ceiling Fan(s), Dining Area, Exposed Beams, Family Room Off Kitchen, Floor Plan - Traditional, Formal/Separate Dining Room, Kitchen - Eat-In, Kitchen - Table Space, Pantry, Recessed Lighting, Stall Shower, Tub Shower, Upgraded Countertops, Walk-in Closet(s), Wet/Dry Bar, Wood Floors
Hot Water Natural Gas
Cooling Central A/C
Flooring Hardwood, Carpet, Ceramic Tile
Fireplaces Number 1
Fireplaces Type Brick, Mantel(s), Wood
Equipment Built-In Microwave, Dishwasher, Disposal, Dryer, Oven/Range - Electric, Stainless Steel Appliances, Washer, Refrigerator
Fireplace Y
Appliance Built-In Microwave, Dishwasher, Disposal, Dryer, Oven/Range - Electric, Stainless Steel Appliances, Washer, Refrigerator
Heat Source Natural Gas
Laundry Main Floor, Dryer In Unit, Washer In Unit
Exterior
Exterior Feature Porch(es), Patio(s)
Garage Spaces 2.0
Water Access N
Roof Type Architectural Shingle
Accessibility None
Porch Porch(es), Patio(s)
Total Parking Spaces 2
Garage N
Building
Story 3
Foundation Block, Slab
Sewer Public Sewer
Water Public
Architectural Style Colonial
Level or Stories 3
Additional Building Above Grade, Below Grade
Structure Type Dry Wall,Beamed Ceilings
New Construction N
Schools
Elementary Schools Woodcrest
Middle Schools Rosa International
School District Cherry Hill Township Public Schools
Others
Pets Allowed Y
Senior Community No
Tax ID 09-00528 49-00008
Ownership Fee Simple
SqFt Source Assessor
Acceptable Financing FHA, Conventional, Cash, VA
Listing Terms FHA, Conventional, Cash, VA
Financing FHA,Conventional,Cash,VA
Special Listing Condition Standard
Pets Allowed No Pet Restrictions
Read Less Info
Want to know what your home might be worth? Contact us for a FREE valuation!

Our team is ready to help you sell your home for the highest possible price ASAP

Bought with Naoji Moriuchi • Compass New Jersey, LLC - Moorestown
GET MORE INFORMATION
Broker-Owner | Lic# RM423246






