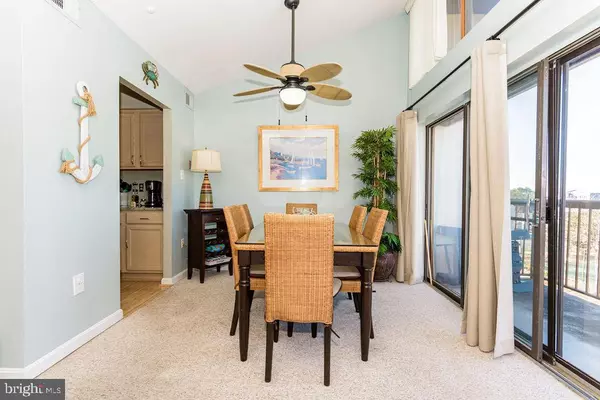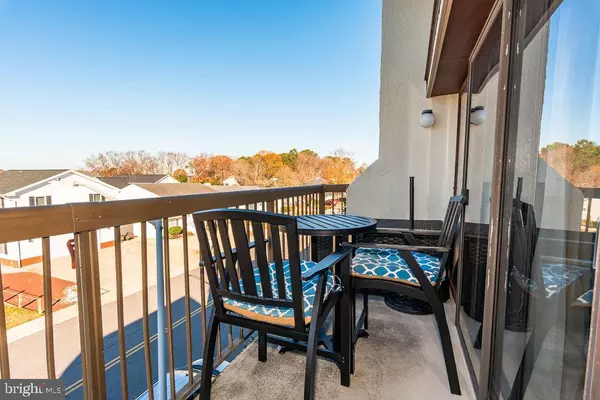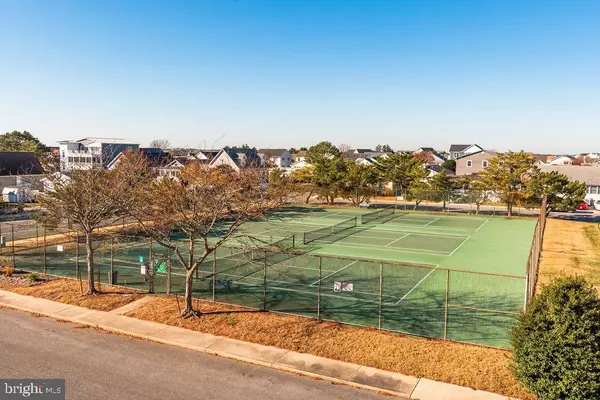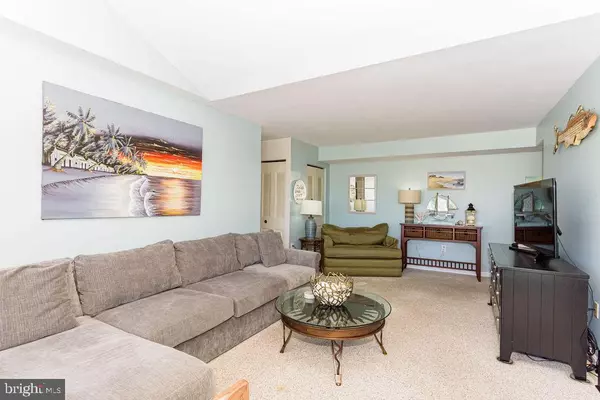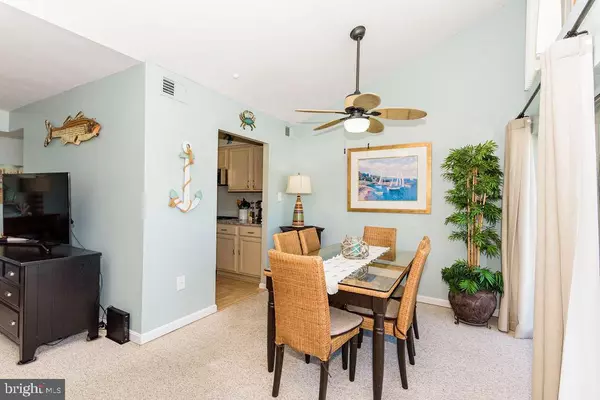$359,000
$369,000
2.7%For more information regarding the value of a property, please contact us for a free consultation.
3 Beds
2 Baths
1,220 SqFt
SOLD DATE : 02/16/2024
Key Details
Sold Price $359,000
Property Type Condo
Sub Type Condo/Co-op
Listing Status Sold
Purchase Type For Sale
Square Footage 1,220 sqft
Price per Sqft $294
Subdivision None Available
MLS Listing ID MDWO2017808
Sold Date 02/16/24
Style Unit/Flat
Bedrooms 3
Full Baths 2
Condo Fees $1,202/qua
HOA Y/N N
Abv Grd Liv Area 1,220
Originating Board BRIGHT
Year Built 1975
Annual Tax Amount $2,580
Tax Year 2023
Lot Dimensions 0.00 x 0.00
Property Description
Spacious 3 bedroom, 2 full bath condo in North OC with easy access to tax free Delaware, great restaurants and Northside Park. Large living room with 2 story windows to bring in lots of light and dining area both open up to the balcony where you can relax, catch some rays and watch a tennis match while enjoying a cold drink!. Kitchen has stainless steel appliances less thank 2 yrs young and new granite counter tops. The bedrooms are large and can accommodate family and friends. In-suite bathroom has a beautiful tile shower with bench, tile floor and newer vanity. The guest bathroom also has tile flooring, tile shower with tub. Condo has a W/D hook-up if you want to add a stack washer/dryer.
Community is well managed and features a nice size pool, tennis courts, grilling area, grass courtyard and plenty of off street parking. Beach is not too far away and you can drive to Coastal Hwy and park for a short 1 block walk.
Location
State MD
County Worcester
Area Bayside Interior (83)
Zoning R-2
Rooms
Other Rooms Living Room, Dining Room, Primary Bedroom, Bedroom 2, Bedroom 3, Kitchen, Foyer, Bathroom 2, Primary Bathroom
Main Level Bedrooms 3
Interior
Interior Features Carpet, Ceiling Fan(s), Dining Area, Window Treatments
Hot Water Electric
Heating Heat Pump(s)
Cooling Ceiling Fan(s), Central A/C
Equipment Built-In Microwave, Dishwasher, Disposal, Oven/Range - Electric, Refrigerator, Water Heater
Furnishings Yes
Fireplace N
Appliance Built-In Microwave, Dishwasher, Disposal, Oven/Range - Electric, Refrigerator, Water Heater
Heat Source Electric
Laundry Hookup
Exterior
Exterior Feature Balcony
Amenities Available Common Grounds, Pool - Outdoor, Tennis Courts
Water Access N
Accessibility None
Porch Balcony
Garage N
Building
Story 1
Unit Features Garden 1 - 4 Floors
Sewer Public Sewer
Water Public
Architectural Style Unit/Flat
Level or Stories 1
Additional Building Above Grade, Below Grade
New Construction N
Schools
Elementary Schools Ocean City
Middle Schools Stephen Decatur
High Schools Stephen Decatur
School District Worcester County Public Schools
Others
Pets Allowed Y
HOA Fee Include Common Area Maintenance,Ext Bldg Maint,Lawn Care Front,Lawn Care Rear,Lawn Care Side,Lawn Maintenance,Management,Pool(s),Reserve Funds,Cable TV
Senior Community No
Tax ID 2410185351
Ownership Condominium
Acceptable Financing Cash, Conventional
Listing Terms Cash, Conventional
Financing Cash,Conventional
Special Listing Condition Standard
Pets Allowed Case by Case Basis
Read Less Info
Want to know what your home might be worth? Contact us for a FREE valuation!

Our team is ready to help you sell your home for the highest possible price ASAP

Bought with Cynthia Hollowell • Coldwell Banker Realty
GET MORE INFORMATION
Broker-Owner | Lic# RM423246


