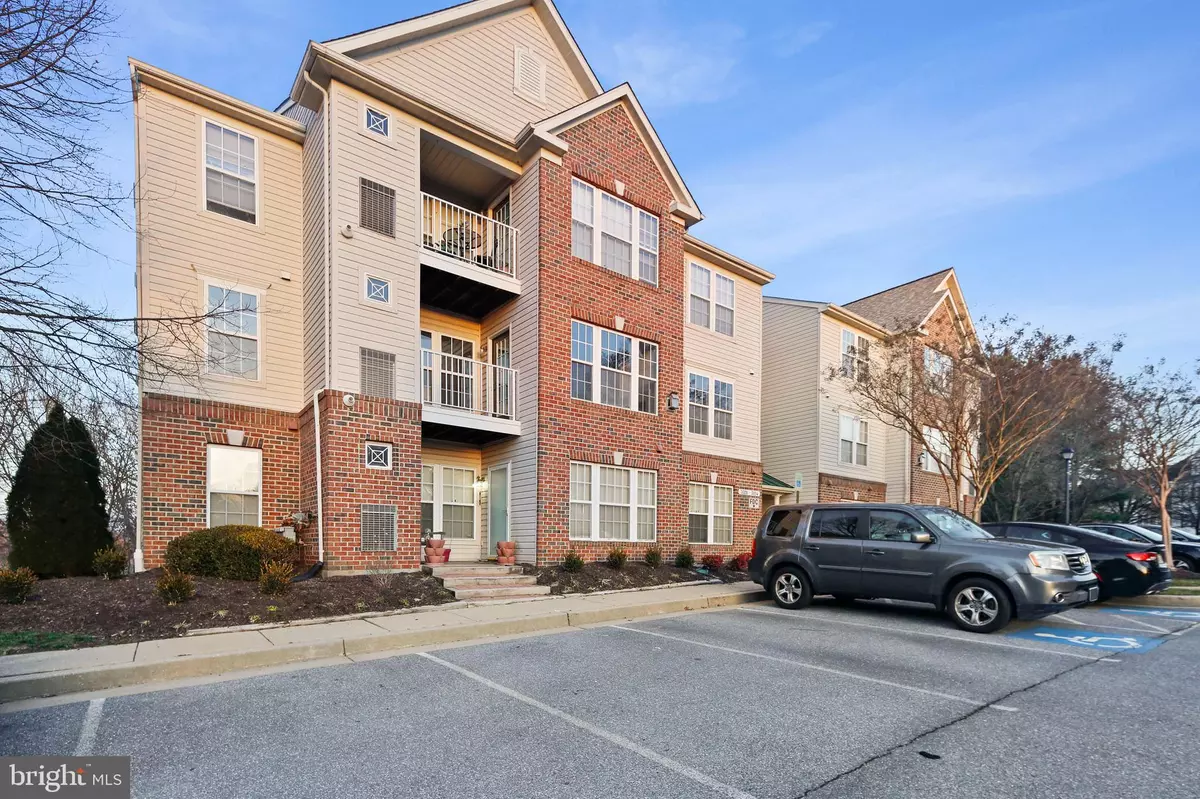$235,000
$215,000
9.3%For more information regarding the value of a property, please contact us for a free consultation.
2 Beds
2 Baths
1,124 SqFt
SOLD DATE : 02/12/2024
Key Details
Sold Price $235,000
Property Type Condo
Sub Type Condo/Co-op
Listing Status Sold
Purchase Type For Sale
Square Footage 1,124 sqft
Price per Sqft $209
Subdivision Buckingham Condominiums
MLS Listing ID MDBC2085934
Sold Date 02/12/24
Style Colonial
Bedrooms 2
Full Baths 2
Condo Fees $350/mo
HOA Y/N N
Abv Grd Liv Area 1,124
Originating Board BRIGHT
Year Built 2000
Annual Tax Amount $1,854
Tax Year 2023
Property Description
**Open House on Saturday 1/13/24 - Cancelled**
***Per the HOA, this community is NOT currently FHA/VA Approved*** - Welcome to 3040 Hunting Ridge Dr! Move right into this mid level 2 bedroom, 2 bathroom condo in the sought after New Town community in Owings Mills! This beautiful home features an open concept floor plan, brand new carpet (2024) and freshly painted with neutral colors throughout (2024). Enjoy tons of natural light in the family room and dining area w/ access to the outdoor balcony. The primary bedroom has an en suite full bathroom and sizable walk-in-closet, while the 2nd bedroom has direct access to the 2nd full bathroom. Additional features include in unit laundry closet with full size washer and dryer (2018), newer HVAC (2018), HWH (2017), secure entrance to building and ample street parking directly outside the building. The community is tucked away in a quiet location surrounded by trees and tranquility and includes access to multiple pools, tennis courts, walking paths, a fenced in dog park and community club house.
Conveniently located near amenities with easy access to major transportation routes, shopping, restaurants, I795, Owings Mills Metro Centre and more! This home offers a perfect blend of comfort and convenience for a fulfilling lifestyle. This one will not last long, schedule a showing today!
Location
State MD
County Baltimore
Rooms
Main Level Bedrooms 2
Interior
Interior Features Carpet, Dining Area, Family Room Off Kitchen, Pantry, Wood Floors
Hot Water Natural Gas
Heating Forced Air
Cooling Central A/C
Equipment Dishwasher, Disposal, Dryer, Washer, Stove, Refrigerator
Fireplace N
Appliance Dishwasher, Disposal, Dryer, Washer, Stove, Refrigerator
Heat Source Natural Gas
Exterior
Amenities Available Tennis Courts, Swimming Pool, Recreational Center, Pool - Outdoor, Jog/Walk Path, Elevator, Dog Park, Community Center, Common Grounds, Club House
Water Access N
Accessibility 32\"+ wide Doors
Garage N
Building
Story 1
Unit Features Garden 1 - 4 Floors
Sewer Public Sewer
Water Public
Architectural Style Colonial
Level or Stories 1
Additional Building Above Grade, Below Grade
New Construction N
Schools
School District Baltimore County Public Schools
Others
Pets Allowed Y
HOA Fee Include Common Area Maintenance,Ext Bldg Maint
Senior Community No
Tax ID 04022300009138
Ownership Condominium
Acceptable Financing Cash, Conventional
Listing Terms Cash, Conventional
Financing Cash,Conventional
Special Listing Condition Standard
Pets Allowed Cats OK, Dogs OK
Read Less Info
Want to know what your home might be worth? Contact us for a FREE valuation!

Our team is ready to help you sell your home for the highest possible price ASAP

Bought with Mark D Simone • Keller Williams Legacy
GET MORE INFORMATION
Broker-Owner | Lic# RM423246






