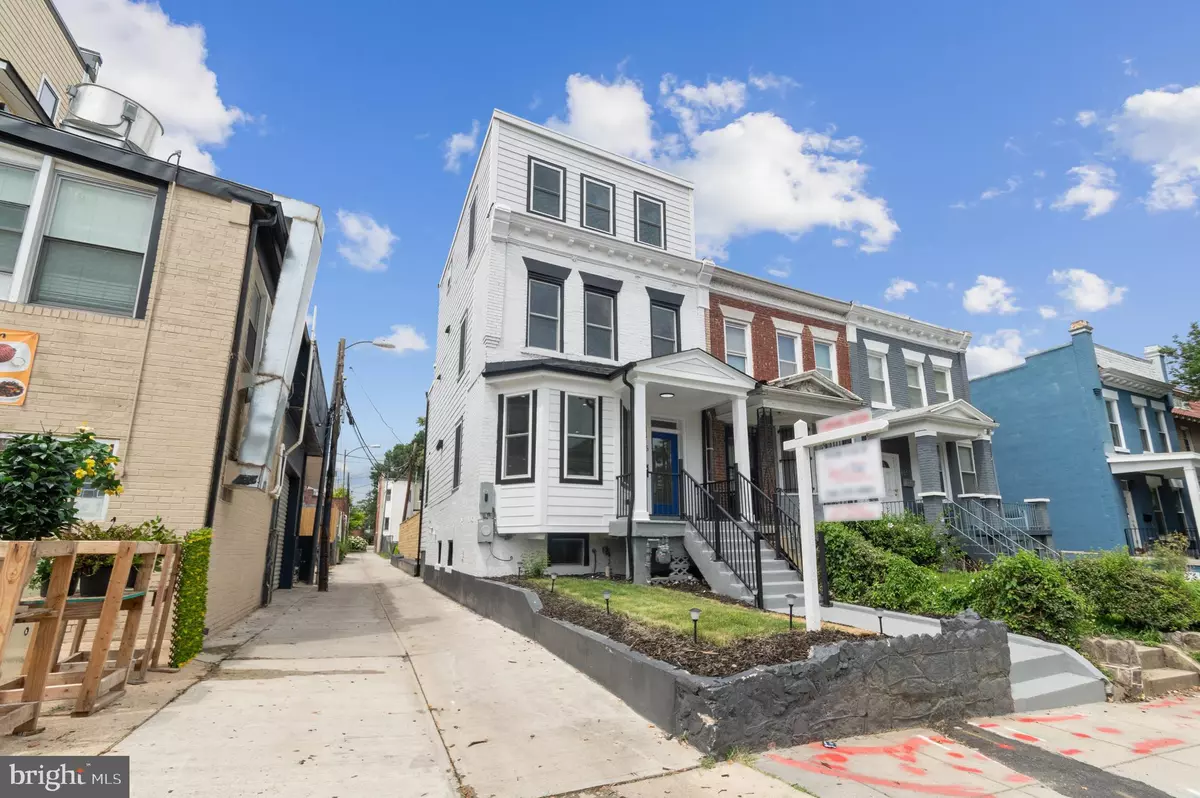$1,059,900
$1,059,990
For more information regarding the value of a property, please contact us for a free consultation.
5 Beds
5 Baths
3,575 SqFt
SOLD DATE : 01/24/2024
Key Details
Sold Price $1,059,900
Property Type Single Family Home
Sub Type Twin/Semi-Detached
Listing Status Sold
Purchase Type For Sale
Square Footage 3,575 sqft
Price per Sqft $296
Subdivision Columbia Heights
MLS Listing ID DCDC2118844
Sold Date 01/24/24
Style Colonial
Bedrooms 5
Full Baths 4
Half Baths 1
HOA Y/N N
Abv Grd Liv Area 2,675
Originating Board BRIGHT
Year Built 1909
Annual Tax Amount $3,680
Tax Year 2023
Lot Size 1,848 Sqft
Acres 0.04
Property Description
Welcome to Your Dream Home in the Heart of Vibrant Living.
This breathtaking 4-level beauty radiates contemporary charm and elegant design, boasting an exquisite rear addition and a newly added top level complete with a delightful rooftop deck, perfect for embraacing serene moments and breathtaking views.
Step inside this architectural gem, where the heart of the home beckons with Carrara marble countertops that cascade like stunning waterfalls on both sides, harmonizing exquisitely with the light hardwood floors that amplify the home's brilliance with natural light. The backsplash, a symphony of Carrara marble, is accentuated by a convenient potfiller. The kitchen is a haven for culinary enthusiasts, showcasing upgraded Jennair appliances and a sleek wine cooler, a perfect complement to your culinary adventures.
The home effortlessly accommodates comfort and flexibility with a lower level offering the potential to transform into a one-bedroom apartment, promising steady rental income. This level further boasts its own washer and dryer in the unit along with a chic wine cooler.
The rear of the property hosts a nicely landscaped yard that embraces privacy with a tasteful fence and a garage door with remote, offering an ideal sanctuary for relaxation and entertainment. Nestled in a hip locale adored by many, its surrounded by an array of trendy restaurants and stores ensuring a vibrant and dynamic lifestyle.
This remarkable home showcases an array of desirable features, including lights that safely and gracefully illuminate the staircases as well as under cabinet lighting for ambiance. Revel in the convenience of a built-in chalkboard, chic glass tiles, and numerous other hidden delights that elevate this residence into a true beauty.
An astonishingly low price makes this property an exceptional deal, inviting you to explore and experience all that it has to offer. Don't miss out on this wondrous opportunity.
This home is a fusion of modern elegance, convenience, and potential - offering a lifestyle that's both luxurious and versatile.
Location
State DC
County Washington
Zoning RESIDENTIAL
Rooms
Basement Rear Entrance, Full, Fully Finished
Interior
Interior Features Dining Area, Floor Plan - Open, Formal/Separate Dining Room, Kitchen - Eat-In, Kitchen - Island, Kitchen - Gourmet, Pantry, Recessed Lighting, Stall Shower, Upgraded Countertops, Wet/Dry Bar, Wood Floors, Other
Hot Water Natural Gas
Heating Forced Air
Cooling Central A/C
Equipment Built-In Microwave, Built-In Range, Dishwasher, Disposal, Dryer - Electric, Dryer - Front Loading, ENERGY STAR Clothes Washer, ENERGY STAR Dishwasher, ENERGY STAR Refrigerator, Exhaust Fan, Icemaker, Microwave, Oven - Double, Oven - Wall, Oven/Range - Gas, Range Hood, Refrigerator, Six Burner Stove, Stainless Steel Appliances, Washer, Water Dispenser
Appliance Built-In Microwave, Built-In Range, Dishwasher, Disposal, Dryer - Electric, Dryer - Front Loading, ENERGY STAR Clothes Washer, ENERGY STAR Dishwasher, ENERGY STAR Refrigerator, Exhaust Fan, Icemaker, Microwave, Oven - Double, Oven - Wall, Oven/Range - Gas, Range Hood, Refrigerator, Six Burner Stove, Stainless Steel Appliances, Washer, Water Dispenser
Heat Source Natural Gas
Exterior
Parking Features Garage - Rear Entry, Garage Door Opener, Other
Garage Spaces 1.0
Water Access N
Roof Type Shingle
Accessibility None
Attached Garage 1
Total Parking Spaces 1
Garage Y
Building
Story 4
Foundation Slab, Block
Sewer Public Sewer
Water Public
Architectural Style Colonial
Level or Stories 4
Additional Building Above Grade, Below Grade
New Construction Y
Schools
Elementary Schools Bruce-Monroe Elementary School At Park View
High Schools Cardozo Education Campus
School District District Of Columbia Public Schools
Others
Pets Allowed Y
Senior Community No
Tax ID 3052//0109
Ownership Fee Simple
SqFt Source Estimated
Acceptable Financing Cash, Conventional, FHA
Listing Terms Cash, Conventional, FHA
Financing Cash,Conventional,FHA
Special Listing Condition Standard
Pets Allowed No Pet Restrictions
Read Less Info
Want to know what your home might be worth? Contact us for a FREE valuation!

Our team is ready to help you sell your home for the highest possible price ASAP

Bought with Solomon Beyene • Brian Logan Real Estate
GET MORE INFORMATION
Broker-Owner | Lic# RM423246






