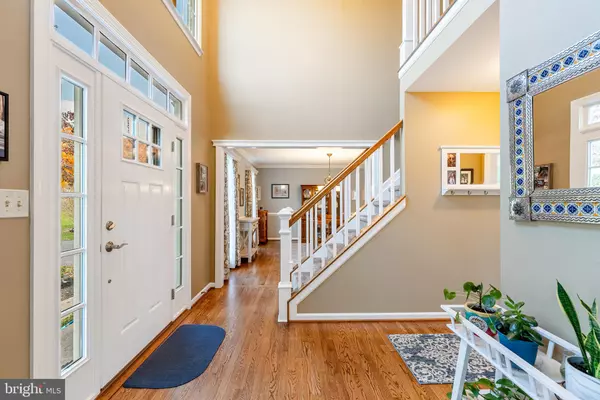$810,000
$800,000
1.3%For more information regarding the value of a property, please contact us for a free consultation.
4 Beds
4 Baths
3,076 SqFt
SOLD DATE : 02/01/2024
Key Details
Sold Price $810,000
Property Type Single Family Home
Sub Type Detached
Listing Status Sold
Purchase Type For Sale
Square Footage 3,076 sqft
Price per Sqft $263
Subdivision Sherlock Holmes Estates
MLS Listing ID MDCR2017454
Sold Date 02/01/24
Style Colonial
Bedrooms 4
Full Baths 3
Half Baths 1
HOA Y/N N
Abv Grd Liv Area 2,380
Originating Board BRIGHT
Year Built 1995
Annual Tax Amount $5,000
Tax Year 2023
Lot Size 1.140 Acres
Acres 1.14
Property Description
Experience the epitome of modern living in this Sykesville residence boasting over 3000 finished sq ft, 4 bedrooms, and a wealth of features. Revel in the comfort of a finished basement with a potential 5th bedroom and unwind on the backyard deck and private hot tub area. Embrace smart living with WiFi switches in the family room, kitchen, and master bedroom, while security is ensured with Ring floodlight cameras and a doorbell camera. Illuminate your entryway effortlessly with an automatic switch for the front post light. Enjoy abundant natural light through Anderson windows, complemented by a 50-year warranty on the new roof. Indulge your creative side in the large workshop, and cozy up to the brick floor-to-ceiling fireplace. The kitchen is a culinary haven with KitchenAid appliances, granite countertops, and a cast-iron under-mount sink. Luxuriate in the master bath with high-end Kohler fixtures, and appreciate the practicality of attic storage. This meticulously updated home combines comfort, style, and functionality seamlessly.
Location
State MD
County Carroll
Zoning R
Rooms
Other Rooms Living Room, Dining Room, Primary Bedroom, Bedroom 2, Bedroom 3, Bedroom 4, Kitchen, Family Room
Basement Fully Finished
Interior
Interior Features Family Room Off Kitchen, Kitchen - Island, Kitchen - Table Space, Dining Area, Primary Bath(s), Window Treatments, Wood Floors, WhirlPool/HotTub, Floor Plan - Open
Hot Water Electric
Heating Forced Air, Heat Pump(s)
Cooling Central A/C
Fireplaces Number 1
Fireplaces Type Mantel(s), Screen
Equipment Dishwasher, Disposal, Dryer, Exhaust Fan, Icemaker, Oven - Double, Oven/Range - Electric, Oven - Self Cleaning, Range Hood, Refrigerator, Washer
Fireplace Y
Window Features Double Pane,Screens
Appliance Dishwasher, Disposal, Dryer, Exhaust Fan, Icemaker, Oven - Double, Oven/Range - Electric, Oven - Self Cleaning, Range Hood, Refrigerator, Washer
Heat Source Electric
Exterior
Exterior Feature Deck(s)
Parking Features Garage Door Opener
Garage Spaces 2.0
Utilities Available Cable TV Available
Water Access N
View Pasture, Water
Roof Type Asphalt
Accessibility None
Porch Deck(s)
Attached Garage 2
Total Parking Spaces 2
Garage Y
Building
Lot Description Cul-de-sac, Landscaping
Story 2
Foundation Slab
Sewer On Site Septic
Water Public
Architectural Style Colonial
Level or Stories 2
Additional Building Above Grade, Below Grade
Structure Type Cathedral Ceilings,2 Story Ceilings
New Construction N
Schools
School District Carroll County Public Schools
Others
Senior Community No
Tax ID 0705077729
Ownership Fee Simple
SqFt Source Assessor
Special Listing Condition Standard
Read Less Info
Want to know what your home might be worth? Contact us for a FREE valuation!

Our team is ready to help you sell your home for the highest possible price ASAP

Bought with Justin Walsh • Keller Williams Realty Centre
GET MORE INFORMATION
Broker-Owner | Lic# RM423246






