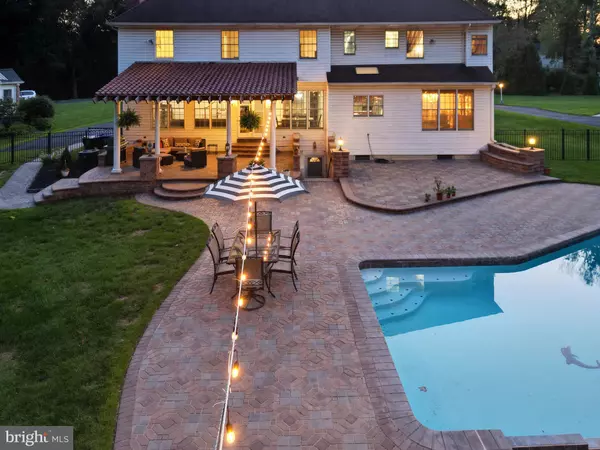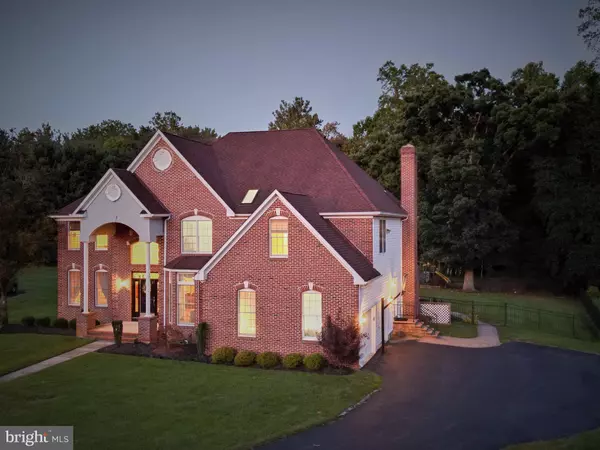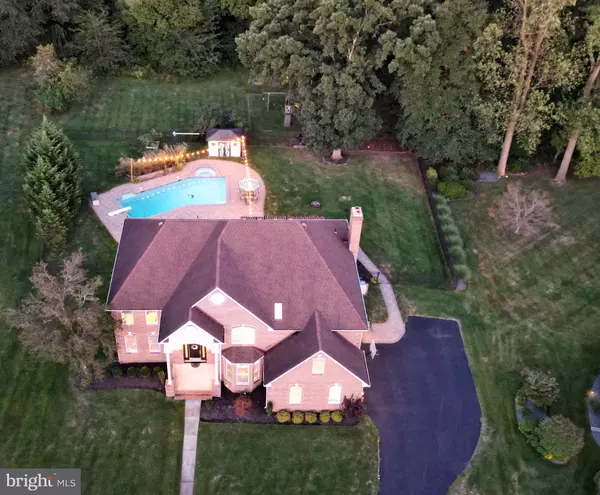$800,000
$875,000
8.6%For more information regarding the value of a property, please contact us for a free consultation.
6 Beds
5 Baths
5,305 SqFt
SOLD DATE : 01/29/2024
Key Details
Sold Price $800,000
Property Type Single Family Home
Sub Type Detached
Listing Status Sold
Purchase Type For Sale
Square Footage 5,305 sqft
Price per Sqft $150
Subdivision Haverford Woods
MLS Listing ID NJBL2053540
Sold Date 01/29/24
Style Traditional
Bedrooms 6
Full Baths 4
Half Baths 1
HOA Y/N N
Abv Grd Liv Area 4,305
Originating Board BRIGHT
Year Built 1992
Annual Tax Amount $21,474
Tax Year 2022
Lot Size 1.580 Acres
Acres 1.58
Lot Dimensions 0.00 x 0.00
Property Description
"Exemplary" stands as the most fitting accolade for this truly grand residence, a sanctuary of luxury and sophistication. This expansive five-bedroom, four-and-a-half-bath home, complete with a dedicated home office and a family room adorned with a captivating fireplace and a convenient back staircase, defines the pinnacle of refined living. Spanning approximately 4,300 square feet of meticulously planned and expertly executed living space, the home is further enriched by an impeccably finished walk-out basement, extending the total area for enjoyment and relaxation. Within the walls of this remarkable property, opulence is not merely a word; it's an ethos. Immaculate craftsmanship and unwavering attention to detail resonate throughout every corner, exemplifying a commitment to excellence that leaves an indelible mark. Positioned gracefully on a sprawling 1.5+ acre lot, the home seamlessly merges the boundaries between indoors and outdoors. A stunning gunite pool invites you to bask in its splendor, while an inviting deck and a sheltering covered patio beckon for al fresco gatherings, creating a harmonious blend of indoor and outdoor living spaces. As you explore this residence, your discerning eye will undoubtedly be drawn to the meticulously planned details, each a testament to thoughtful design. Dual main and rear staircases offer both convenience and elegance, and the presence of two-zone heating and central air systems ensures a climate of comfort year-round. This home, nestled within a picturesque landscape, doesn't just set the standard; it surpasses expectations, offering an unparalleled lifestyle where sophistication, comfort, and an unwavering commitment to quality converge in harmonious splendor.
Location
State NJ
County Burlington
Area Delran Twp (20310)
Zoning R
Rooms
Other Rooms Dining Room, Family Room, Foyer, Breakfast Room, Laundry, Office, Half Bath
Basement Daylight, Partial, Outside Entrance, Interior Access, Partially Finished, Walkout Stairs
Interior
Hot Water Natural Gas
Heating Forced Air
Cooling Central A/C
Fireplace N
Heat Source Natural Gas
Laundry Main Floor
Exterior
Parking Features Additional Storage Area, Built In, Garage - Side Entry, Garage Door Opener, Inside Access
Garage Spaces 11.0
Water Access N
Roof Type Asphalt
Accessibility None
Attached Garage 3
Total Parking Spaces 11
Garage Y
Building
Story 2
Foundation Concrete Perimeter
Sewer Public Sewer
Water Public
Architectural Style Traditional
Level or Stories 2
Additional Building Above Grade, Below Grade
New Construction N
Schools
Elementary Schools Delran
Middle Schools Delran
High Schools Delran H.S.
School District Delran Township Public Schools
Others
Senior Community No
Tax ID 10-00116-00022 07
Ownership Fee Simple
SqFt Source Assessor
Horse Property N
Special Listing Condition Standard
Read Less Info
Want to know what your home might be worth? Contact us for a FREE valuation!

Our team is ready to help you sell your home for the highest possible price ASAP

Bought with Caryn M. Black • Prominent Properties Sotheby's International Rlty
GET MORE INFORMATION
Broker-Owner | Lic# RM423246






