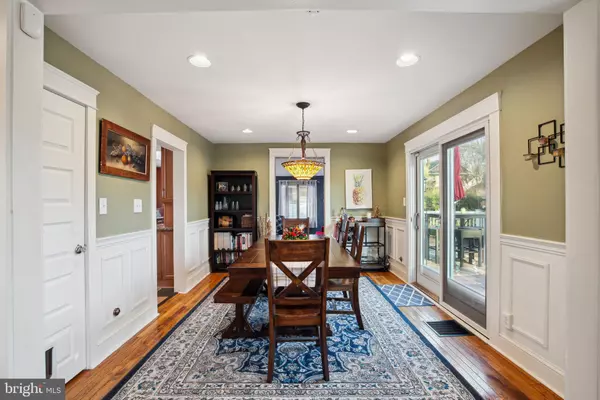$440,000
$425,000
3.5%For more information regarding the value of a property, please contact us for a free consultation.
3 Beds
3 Baths
1,736 SqFt
SOLD DATE : 01/29/2024
Key Details
Sold Price $440,000
Property Type Single Family Home
Sub Type Detached
Listing Status Sold
Purchase Type For Sale
Square Footage 1,736 sqft
Price per Sqft $253
Subdivision Woolman Lake
MLS Listing ID NJBL2053202
Sold Date 01/29/24
Style Colonial,Craftsman
Bedrooms 3
Full Baths 2
Half Baths 1
HOA Y/N N
Abv Grd Liv Area 1,736
Originating Board BRIGHT
Year Built 1926
Annual Tax Amount $7,068
Tax Year 2022
Lot Size 8,999 Sqft
Acres 0.21
Lot Dimensions 90.00 x 100.00
Property Description
Charming and Convenient. This 1926 Colonial-style home in historic Mount Holly is sure to please. Upon entering from the covered porch find a spacious living room opening to the dining room with classic trim and easy access to the kitchen and deck for entertaining. Updated kitchen with stainless steel appliances, maple cabinets, granite counters and breakfast nook with skylight. Rounding out this level is powder room and the family room with vaulted ceilings, brick accent wall and patio access. The second level is home to an office/nursey along with two generous sized bedrooms which share a well-appointed full bath with Italian Carrara Marble and heated floors. The third level Primary Suite is the perfect escape from it all with ensuite bathroom and cozy sitting area. Outdoor entertaining is easily accomplished on the expansive composite deck leading to paver patio with fire pit all surrounded by manicured landscaping and full privacy fencing. Convenient location near Woolman Lake, downtown shops, and easy access to I-295 and Joint Base McGuire-Dix-Lakehurst. Come, See and Stay!
Location
State NJ
County Burlington
Area Mount Holly Twp (20323)
Zoning R2
Rooms
Other Rooms Living Room, Dining Room, Primary Bedroom, Bedroom 2, Kitchen, Family Room, Bedroom 1, Laundry, Office, Recreation Room, Storage Room, Primary Bathroom, Full Bath, Half Bath
Basement Full, Unfinished
Interior
Interior Features Floor Plan - Traditional, Recessed Lighting, Skylight(s), Tub Shower, Wood Floors
Hot Water Natural Gas
Heating Central, Forced Air
Cooling Central A/C
Flooring Hardwood, Vinyl, Ceramic Tile, Carpet
Equipment Dishwasher, Disposal, Dryer - Gas, Oven/Range - Gas, Refrigerator, Stainless Steel Appliances, Washer, Water Heater, Built-In Microwave
Furnishings No
Fireplace N
Appliance Dishwasher, Disposal, Dryer - Gas, Oven/Range - Gas, Refrigerator, Stainless Steel Appliances, Washer, Water Heater, Built-In Microwave
Heat Source Natural Gas
Laundry Basement
Exterior
Exterior Feature Deck(s), Patio(s), Porch(es)
Fence Fully, Privacy, Vinyl
Utilities Available Cable TV Available, Natural Gas Available, Phone Available
Water Access N
Roof Type Asphalt
Accessibility None
Porch Deck(s), Patio(s), Porch(es)
Garage N
Building
Story 3
Foundation Brick/Mortar, Concrete Perimeter
Sewer Public Sewer
Water Public
Architectural Style Colonial, Craftsman
Level or Stories 3
Additional Building Above Grade, Below Grade
New Construction N
Schools
High Schools Rancocas Valley Reg. H.S.
School District Mount Holly Township Public Schools
Others
Senior Community No
Tax ID 23-00064-00009
Ownership Fee Simple
SqFt Source Assessor
Security Features Security System,Smoke Detector,Carbon Monoxide Detector(s)
Acceptable Financing Cash, Conventional, FHA, VA
Horse Property N
Listing Terms Cash, Conventional, FHA, VA
Financing Cash,Conventional,FHA,VA
Special Listing Condition Standard
Read Less Info
Want to know what your home might be worth? Contact us for a FREE valuation!

Our team is ready to help you sell your home for the highest possible price ASAP

Bought with Jenifer Raffa • Sabal Real Estate
GET MORE INFORMATION

Broker-Owner | Lic# RM423246






