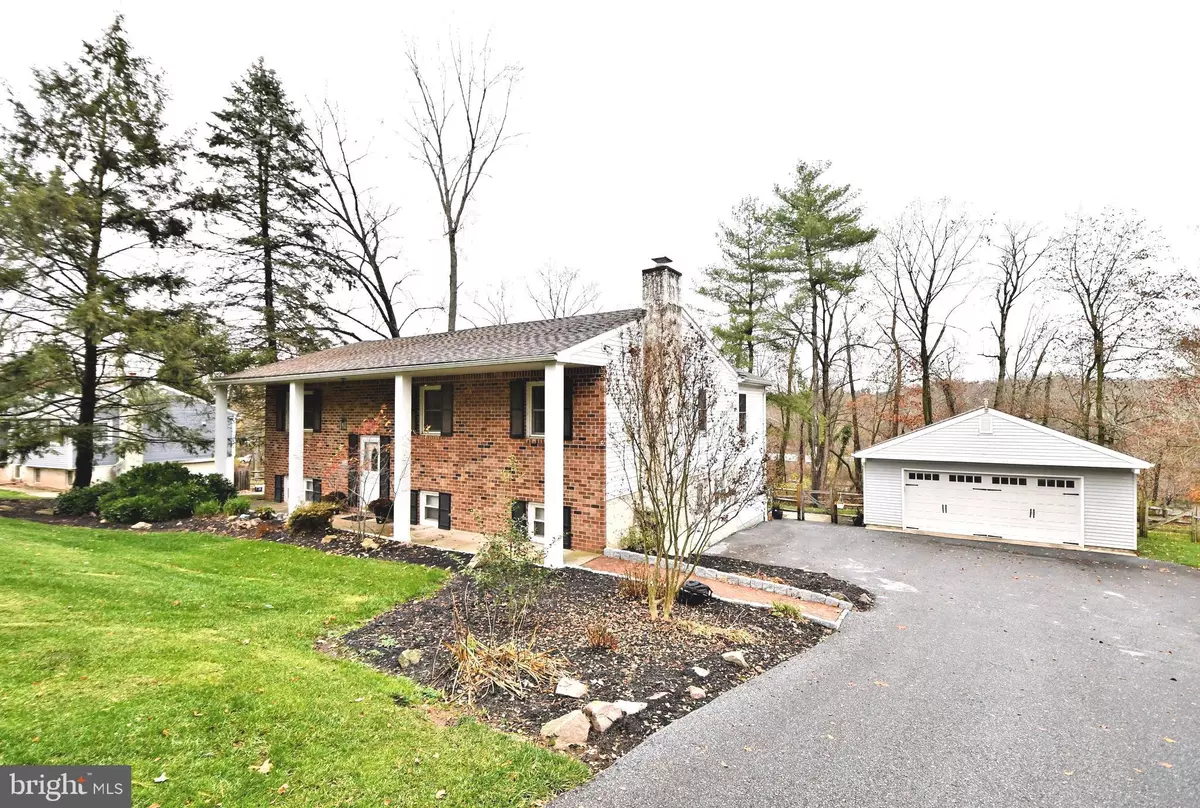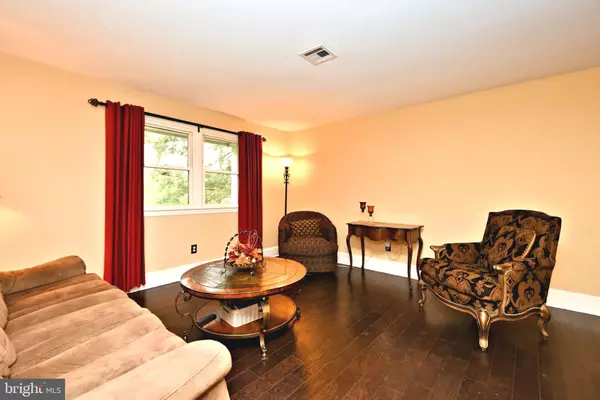$560,000
$560,000
For more information regarding the value of a property, please contact us for a free consultation.
4 Beds
3 Baths
2,352 SqFt
SOLD DATE : 01/17/2024
Key Details
Sold Price $560,000
Property Type Single Family Home
Sub Type Detached
Listing Status Sold
Purchase Type For Sale
Square Footage 2,352 sqft
Price per Sqft $238
Subdivision Powderhorn
MLS Listing ID PACT2056488
Sold Date 01/17/24
Style Contemporary
Bedrooms 4
Full Baths 3
HOA Y/N N
Abv Grd Liv Area 2,352
Originating Board BRIGHT
Year Built 1979
Annual Tax Amount $8,022
Tax Year 2023
Lot Size 0.620 Acres
Acres 0.62
Lot Dimensions 0.00 x 0.00
Property Description
On the market for the first time in the popular Powderhorn community! Close to Valley Forge Park, this lovingly cared for home, expanded in 2016 ,and upgraded by the original owners throughout the years, is sure to please! Great for entertaining or family gatherings, the first level with engineered hardwood flooring basks in a modern open feel .greeting you with an open Living room, Dining Room area, and Kitchen! The Kitchen boasts Oak cabinetry, a spacious island w/breakfast bar area, Granite countertops(2015), and SS Appliances-stove and hood brand new! The Dining area off of the Kitchen has the convenience of easy access thru sliding doors to enjoy the backyard in warmer weather. Down the hallway, the spacious Primary BR was extended out and upgraded in 2016 providing a larger walk in closet and larger Primary Bath with a bonus skylight! The Primary BA shows skylight, dual sinks, and a spacious walk in shower with beautiful tile flooring. 2 additional spacious bedrooms can be found on this level along with a Hall bath also upgraded in 2015!
The lower level providing added living/ entertainment space and could easily function as an In- law suite if desired complete with an exterior walkout to both the driveway as well as backyard access! This level boasts a spacious family room area with fireplace, bedroom w/ new carpeting, a 3rd full bath with radiant flooring, and a separate office/study!
Ready to head outside? How about Sliders to a spacious walkdown deck redone in 2020 complete with a partially permanent covering with 2 skylights, ceiling fan, and recessed lighting AND a patio below- all overlooking your private fenced in yard!
With the upgrades and extensions, including a newer roof and siding(2016), and HVAC zones 2011 and 2016, along with some areas JUST freshly painted, you need do nothing but pack your bags and move right in!
Location
State PA
County Chester
Area Schuylkill Twp (10327)
Zoning R 10
Rooms
Other Rooms Living Room, Dining Room, Primary Bedroom, Bedroom 2, Bedroom 3, Bedroom 4, Kitchen, Family Room, Office, Bathroom 2, Bathroom 3, Primary Bathroom
Main Level Bedrooms 3
Interior
Hot Water Electric
Heating Heat Pump(s), Baseboard - Electric
Cooling Central A/C
Fireplaces Number 1
Fireplaces Type Wood
Fireplace Y
Heat Source Electric
Laundry Lower Floor
Exterior
Parking Features Oversized
Garage Spaces 6.0
Water Access N
Accessibility None
Total Parking Spaces 6
Garage Y
Building
Story 2
Foundation Concrete Perimeter
Sewer Public Sewer
Water Public
Architectural Style Contemporary
Level or Stories 2
Additional Building Above Grade, Below Grade
New Construction N
Schools
School District Phoenixville Area
Others
Senior Community No
Tax ID 27-06H-0025.0300
Ownership Fee Simple
SqFt Source Assessor
Acceptable Financing Conventional, Cash, FHA, VA
Listing Terms Conventional, Cash, FHA, VA
Financing Conventional,Cash,FHA,VA
Special Listing Condition Standard
Read Less Info
Want to know what your home might be worth? Contact us for a FREE valuation!

Our team is ready to help you sell your home for the highest possible price ASAP

Bought with Jennifer Daywalt • Better Homes and Gardens Real Estate Phoenixville
GET MORE INFORMATION

Broker-Owner | Lic# RM423246






