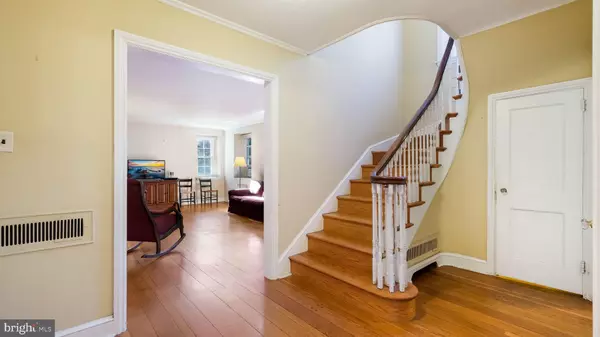$482,500
$489,000
1.3%For more information regarding the value of a property, please contact us for a free consultation.
5 Beds
4 Baths
3,081 SqFt
SOLD DATE : 01/03/2024
Key Details
Sold Price $482,500
Property Type Single Family Home
Sub Type Detached
Listing Status Sold
Purchase Type For Sale
Square Footage 3,081 sqft
Price per Sqft $156
Subdivision None Available
MLS Listing ID PAMC2085888
Sold Date 01/03/24
Style Colonial
Bedrooms 5
Full Baths 3
Half Baths 1
HOA Y/N N
Abv Grd Liv Area 3,081
Originating Board BRIGHT
Year Built 1931
Annual Tax Amount $8,941
Tax Year 2022
Lot Size 0.474 Acres
Acres 0.47
Lot Dimensions 108.00 x 0.00
Property Description
Step Back in Time!! Remembering sizeable fun filled homes with spacious room to meander in and “nooks and crannies” to hide treasures in, plus happy yards with trees to climb in and flowers to smell!! 10 Township Line Road will bring back those memories of another era and the opportunity to make this your forever home. This well-built home has a stone foundation with an attractive stone exterior. The enhanced living room has two lovely built-in bookcases plus a wonderful wood burning brick fireplace and rich hardwood floor. And of course, those deep windowsills. These features are carried into the adjoining dining room. A treasure is the inviting solarium/sunroom –the perfect place to linger awhile overlooking the delight sunny ½ ac yard with its “secret gardens” and brick patio. The kitchen has a convenient breakfast room. Upstairs each of the 4 bedrooms is a generous size with built-ins, hardwood floors and two adjoining bathrooms. And to everyone's delight—2 extra-large, hallway linen closets. The pull-down stairs take you to a huge floored attic with a cedar closet. The first-floor in-law, au-pair suite has its own bath with full laundry and outside exit. This versatile space would also make a great office with its own entrance, teen suite or home school room. The price of this home reflects that some things will need attention including paint and some updating—ready to restore to its original grandeur! There is an access road at the rear of the property--some properties use for garage entry. There also is a large storage shed. This home is convenient to major roads, the Jenkintown train station, Salus University, fun shopping areas and trendy restaurants. PUBLIC RECORDS FOR SQUARE FOOTAGE IS NOT CORRECT. ESTIMATED TO BE 3081 SQ FT. (Inspections welcomed, no repairs will be made.
Location
State PA
County Montgomery
Area Cheltenham Twp (10631)
Zoning 1101 RES: 1 FAM
Rooms
Other Rooms Living Room, Dining Room, Primary Bedroom, Bedroom 2, Bedroom 3, Bedroom 4, Kitchen, Foyer, Breakfast Room, In-Law/auPair/Suite, Solarium, Bathroom 2, Primary Bathroom, Full Bath, Half Bath
Basement Full, Outside Entrance, Drain, Unfinished, Workshop
Main Level Bedrooms 1
Interior
Interior Features Breakfast Area, Built-Ins, Entry Level Bedroom, Floor Plan - Traditional, Formal/Separate Dining Room, Ceiling Fan(s), Primary Bath(s), Stall Shower, Tub Shower, Walk-in Closet(s), Cedar Closet(s), Crown Moldings, Curved Staircase, Pantry, Wood Floors
Hot Water Natural Gas
Heating Radiator
Cooling Multi Units
Flooring Carpet, Ceramic Tile, Wood
Fireplaces Number 1
Fireplaces Type Brick, Wood
Equipment Refrigerator, Dryer, Washer, Dishwasher, Microwave, Oven - Single, Oven/Range - Gas, Range Hood, Water Heater
Furnishings No
Fireplace Y
Window Features Double Hung,Replacement
Appliance Refrigerator, Dryer, Washer, Dishwasher, Microwave, Oven - Single, Oven/Range - Gas, Range Hood, Water Heater
Heat Source Natural Gas
Laundry Main Floor, Washer In Unit, Dryer In Unit
Exterior
Exterior Feature Patio(s)
Garage Spaces 4.0
Utilities Available Natural Gas Available, Phone Connected, Cable TV
Water Access N
View Garden/Lawn, Trees/Woods
Street Surface Black Top
Accessibility Grab Bars Mod, Ramp - Main Level, Roll-in Shower
Porch Patio(s)
Road Frontage Public, State
Total Parking Spaces 4
Garage N
Building
Lot Description Front Yard, Partly Wooded, Private, Rear Yard, SideYard(s)
Story 2
Foundation Stone
Sewer Public Sewer
Water Public
Architectural Style Colonial
Level or Stories 2
Additional Building Above Grade, Below Grade
Structure Type Plaster Walls
New Construction N
Schools
Elementary Schools Wyncote
Middle Schools Cedarbrook
High Schools Cheltenham
School District Cheltenham
Others
Pets Allowed Y
Senior Community No
Tax ID 31-00-26590-001
Ownership Fee Simple
SqFt Source Assessor
Security Features Smoke Detector
Acceptable Financing Cash, Conventional
Horse Property N
Listing Terms Cash, Conventional
Financing Cash,Conventional
Special Listing Condition Standard
Pets Allowed No Pet Restrictions
Read Less Info
Want to know what your home might be worth? Contact us for a FREE valuation!

Our team is ready to help you sell your home for the highest possible price ASAP

Bought with Marvin J Vargas • RE/MAX Access
GET MORE INFORMATION
Broker-Owner | Lic# RM423246






