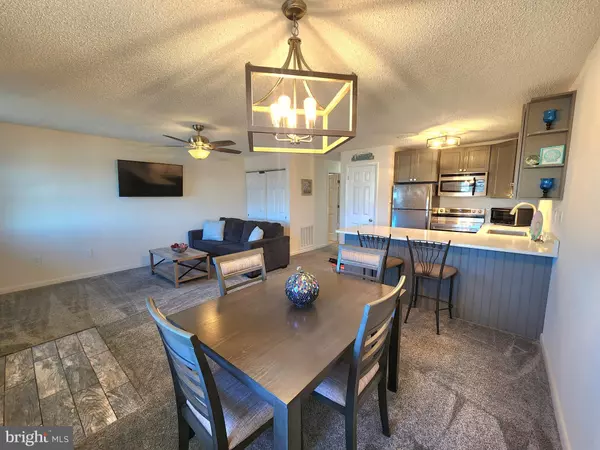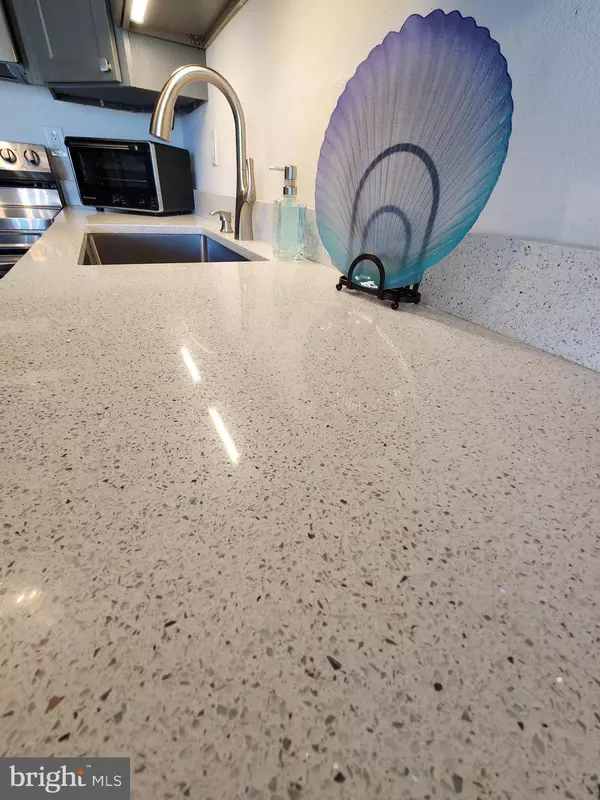$305,900
$314,900
2.9%For more information regarding the value of a property, please contact us for a free consultation.
2 Beds
2 Baths
800 SqFt
SOLD DATE : 01/12/2024
Key Details
Sold Price $305,900
Property Type Condo
Sub Type Condo/Co-op
Listing Status Sold
Purchase Type For Sale
Square Footage 800 sqft
Price per Sqft $382
Subdivision None Available
MLS Listing ID MDWO2017944
Sold Date 01/12/24
Style Unit/Flat
Bedrooms 2
Full Baths 2
Condo Fees $300/mo
HOA Y/N N
Abv Grd Liv Area 800
Originating Board BRIGHT
Year Built 1984
Annual Tax Amount $1,545
Tax Year 2023
Lot Dimensions 0.00 x 0.00
Property Description
YOU ARE GOING TO LOVE IT!! Great Investment, and Great Condition. The Entire Front Staircase is being replaced, Sellers are paying the Assestment Fee. Welcome to Your New Vacation Spot!! Walk to the Beach, and totally enjoy this REMODELED 2 Bedroom, 2 Full Bath Beauty with Upgrades Galore!! Roof 2022 , New Windows and Doors 2021, Gutters and Rainspouts 2022, Stove and Dishwasher, 2022, Glass lined hot water heater 2022, Granite Counter Top, New 42in. Kitchen Cabinetry with Self Close Drawers, Open Floor Plan Living Room, Kitchen, and Dining Room, Carpet throughout, with Some Luxury Vinyl Plank flooring, Updated Bathrooms, Dual Balconies off the Bedrooms, Walk in Closet, Stackable Washer and Dryer, Pella Sliding Glass Doors, All this and Centrally located off of the bayside and walking distance to Restaurants, Shops, Northside Park, Mini Golf, and The Beach. Off Street Parking and Bike Parking.
Next year there is a $5500 Assessment being added to all occupants for New Decking, and the Rear of the Building to be Upgraded. The Seller's are willing to Pay this assessment fee at Settlement with a Negotiated Offer.
Location
State MD
County Worcester
Area Bayside Interior (83)
Zoning RESIDENTIAL
Rooms
Other Rooms Living Room, Dining Room, Bedroom 2, Kitchen, Bedroom 1, Bathroom 1, Bathroom 2
Main Level Bedrooms 2
Interior
Interior Features Breakfast Area, Carpet, Ceiling Fan(s), Combination Dining/Living, Combination Kitchen/Dining, Combination Kitchen/Living, Dining Area, Floor Plan - Open, Kitchen - Eat-In, Kitchen - Island, Kitchen - Table Space, Walk-in Closet(s)
Hot Water Electric
Heating Heat Pump(s)
Cooling Heat Pump(s), Central A/C
Flooring Carpet, Luxury Vinyl Plank
Equipment Built-In Microwave, Dishwasher, Dryer, Exhaust Fan, Oven/Range - Electric, Refrigerator, Washer, Washer/Dryer Stacked
Furnishings Partially
Fireplace N
Window Features Double Pane,Casement,Sliding
Appliance Built-In Microwave, Dishwasher, Dryer, Exhaust Fan, Oven/Range - Electric, Refrigerator, Washer, Washer/Dryer Stacked
Heat Source Electric
Laundry Washer In Unit, Dryer In Unit
Exterior
Exterior Feature Balcony
Amenities Available None
Water Access Y
Roof Type Architectural Shingle
Accessibility None
Porch Balcony
Garage N
Building
Story 1
Unit Features Garden 1 - 4 Floors
Foundation Block
Sewer Public Sewer
Water Public
Architectural Style Unit/Flat
Level or Stories 1
Additional Building Above Grade, Below Grade
Structure Type Dry Wall
New Construction N
Schools
Elementary Schools Ocean City
Middle Schools Berlin Intermediate School
High Schools Stephen Decatur
School District Worcester County Public Schools
Others
Pets Allowed Y
HOA Fee Include Common Area Maintenance,Ext Bldg Maint,Management,Reserve Funds,Trash
Senior Community No
Tax ID 2410295335
Ownership Condominium
Special Listing Condition Standard
Pets Allowed No Pet Restrictions
Read Less Info
Want to know what your home might be worth? Contact us for a FREE valuation!

Our team is ready to help you sell your home for the highest possible price ASAP

Bought with Noor Khalaileh • Keller Williams Realty Delmarva
GET MORE INFORMATION
Broker-Owner | Lic# RM423246






