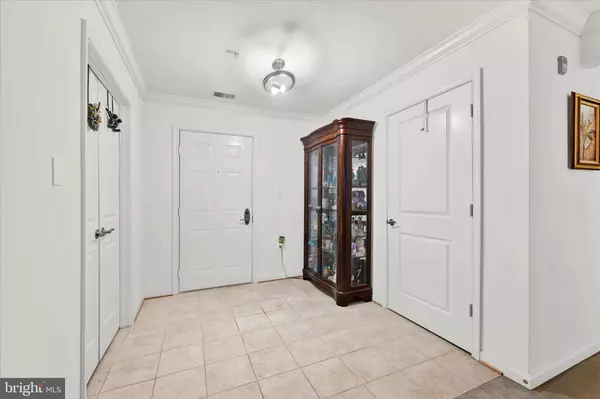$303,000
$280,000
8.2%For more information regarding the value of a property, please contact us for a free consultation.
2 Beds
2 Baths
1,820 SqFt
SOLD DATE : 01/09/2024
Key Details
Sold Price $303,000
Property Type Condo
Sub Type Condo/Co-op
Listing Status Sold
Purchase Type For Sale
Square Footage 1,820 sqft
Price per Sqft $166
Subdivision Red Brook Homes
MLS Listing ID MDBC2084514
Sold Date 01/09/24
Style Unit/Flat
Bedrooms 2
Full Baths 2
Condo Fees $481/mo
HOA Y/N N
Abv Grd Liv Area 1,820
Originating Board BRIGHT
Year Built 2007
Annual Tax Amount $4,246
Tax Year 2022
Property Description
Welcome to 900 Red Brook Blvd #306, an 1,820 square foot condo nestled in the serene surroundings of Owings Mills, MD. This delightful property boasts two spacious bedrooms, two well-appointed bathrooms, and a versatile den, making it the perfect blend of comfort and functionality. The heart of this home is its large, kitchen, featuring a practical island and breakfast nook. Adjacent to the kitchen, the formal dining room awaits, ready to host your memorable gatherings. Set in a tranquil and private setting, this condo is a peaceful haven away from the hustle and bustle. The property benefits from one assigned space in the underground garage along with the fenced and gated perimeter. Located just minutes from Route 795 and the light rail, this home offers easy access to the best of Owings Mills and beyond. You're never far from what you need - shopping centers, restaurants, and park spaces are all within close proximity, making this location as convenient as it is charming. Don't miss the opportunity to make 900 Red Brook Blvd #306 your new home – a perfect blend of comfort, convenience, and serene living in the heart of Owings Mills. Fireplace and microwave sold as-is. Condo fee includes water and sewer. Condo fees increase to $505/month in January 2024.
Location
State MD
County Baltimore
Zoning RESIDENTIAL
Rooms
Other Rooms Living Room, Dining Room, Primary Bedroom, Bedroom 2, Kitchen, Den, Foyer, Laundry, Bathroom 2, Primary Bathroom
Main Level Bedrooms 2
Interior
Interior Features Carpet, Ceiling Fan(s), Dining Area, Elevator, Kitchen - Eat-In, Kitchen - Island, Primary Bath(s), Soaking Tub, Stall Shower, Tub Shower, Walk-in Closet(s)
Hot Water Natural Gas
Cooling Central A/C
Flooring Carpet, Ceramic Tile
Fireplaces Number 1
Equipment Dishwasher, Dryer, Exhaust Fan, Oven/Range - Electric, Refrigerator, Stove, Washer
Furnishings No
Fireplace Y
Appliance Dishwasher, Dryer, Exhaust Fan, Oven/Range - Electric, Refrigerator, Stove, Washer
Heat Source Electric
Laundry Dryer In Unit, Washer In Unit
Exterior
Parking Features Underground
Garage Spaces 1.0
Parking On Site 1
Amenities Available Gated Community, Fencing, Elevator, Reserved/Assigned Parking
Water Access N
Accessibility Elevator
Total Parking Spaces 1
Garage Y
Building
Story 1
Unit Features Garden 1 - 4 Floors
Sewer Public Sewer
Water Public
Architectural Style Unit/Flat
Level or Stories 1
Additional Building Above Grade, Below Grade
Structure Type Dry Wall
New Construction N
Schools
Elementary Schools New Town
Middle Schools Deer Park Middle Magnet School
High Schools New Town
School District Baltimore County Public Schools
Others
Pets Allowed Y
HOA Fee Include Common Area Maintenance,Lawn Care Front,Security Gate,Sewer,Snow Removal,Trash,Water
Senior Community No
Tax ID 04042500002173
Ownership Condominium
Security Features Main Entrance Lock,Security Gate,Exterior Cameras
Acceptable Financing Cash, Conventional, VA, FHA
Horse Property N
Listing Terms Cash, Conventional, VA, FHA
Financing Cash,Conventional,VA,FHA
Special Listing Condition Standard
Pets Allowed Number Limit
Read Less Info
Want to know what your home might be worth? Contact us for a FREE valuation!

Our team is ready to help you sell your home for the highest possible price ASAP

Bought with Jennifer Lynn Gordon • EXP Realty, LLC
GET MORE INFORMATION

Broker-Owner | Lic# RM423246






