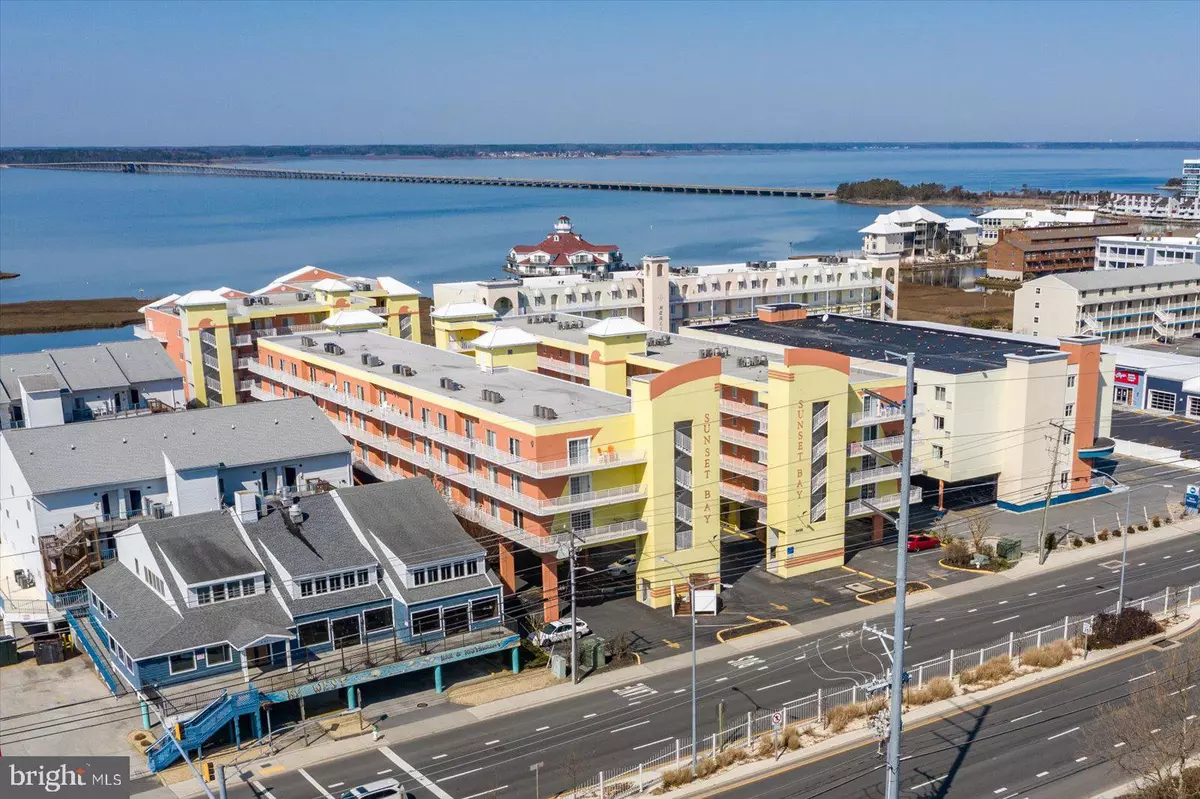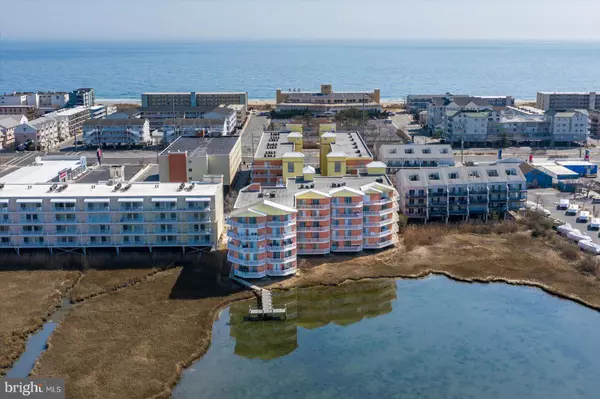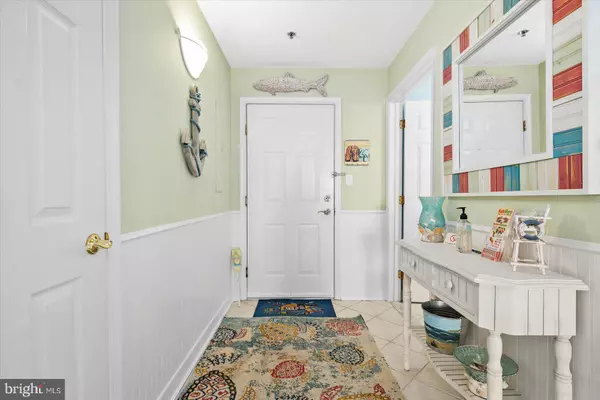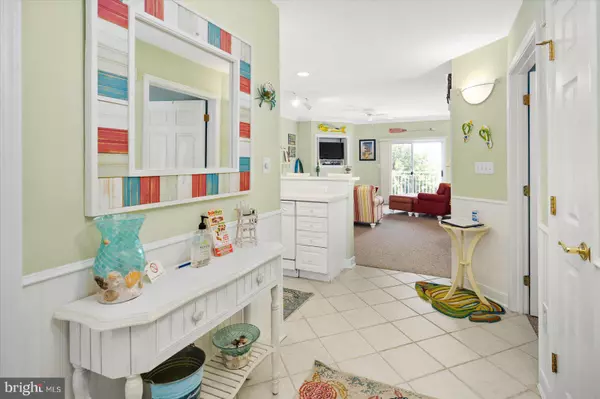$393,000
$399,900
1.7%For more information regarding the value of a property, please contact us for a free consultation.
2 Beds
2 Baths
1,023 SqFt
SOLD DATE : 01/08/2024
Key Details
Sold Price $393,000
Property Type Condo
Sub Type Condo/Co-op
Listing Status Sold
Purchase Type For Sale
Square Footage 1,023 sqft
Price per Sqft $384
Subdivision None Available
MLS Listing ID MDWO2015280
Sold Date 01/08/24
Style Coastal
Bedrooms 2
Full Baths 2
Condo Fees $2,032/qua
HOA Y/N N
Abv Grd Liv Area 1,023
Originating Board BRIGHT
Year Built 2005
Annual Tax Amount $3,014
Tax Year 2023
Lot Dimensions 0.00 x 0.00
Property Description
LETS MAKE A DEAL !!!!!!!!Reserve study is complete with no assessments due other then the insurance increase that is reflected in this listing. Welcome to Sunset Bay in Ocean City, MD, where you'll find this large, 2 bedroom, 2 bathroom bayside condo that promises a perfect blend of comfort, convenience, and relaxation. As you step inside, you'll notice an open-concept layout that seamlessly combines the living, dining, and kitchen areas. The natural flow of space creates a warm and welcoming atmosphere, perfect for entertaining guests or spending quality time with loved ones. One of the standout features of this condo is the south-facing rear deck. Whether you're enjoying your morning coffee or winding down after a long day at the beach or pool, this deck provides an idyllic spot to bask in the beauty of Ocean City. As you explore further, you'll see upgrades that have been made to enhance the living experience. Brand new HVAC ensures optimal climate control year-round, while fresh new carpeting adds warmth to the space. The gas fireplace with marble surround is perfect for cool, Fall evenings and will keep you cozy and warm throughout the Winter. But the perks don't stop there! The condominium complex boasts an inviting pool, providing the perfect oasis on hot summer days or whenever you want to take a refreshing dip. Location-wise, this condo is nestled in the heart of mid-town Ocean City - close to all the action and attractions the city has to offer. Whether you're looking to hit the world-famous Ocean City Boardwalk, explore local shops, activities and restaurants, or simply enjoy the sand and surf, everything is just a stone's throw away. Additionally, the condo comes with one designated parking space, ensuring that you have a hassle-free experience when coming home or heading out. Embrace the OC local lifestyle, soak in the picturesque views, and act quickly to call this condo your own. Don't miss out on a great opportunity to own your own slice of paradise in Ocean City!
Location
State MD
County Worcester
Area Bayside Interior (83)
Zoning C-1
Rooms
Main Level Bedrooms 2
Interior
Interior Features Bar, Breakfast Area, Built-Ins, Carpet, Ceiling Fan(s), Combination Kitchen/Living, Crown Moldings, Family Room Off Kitchen, Floor Plan - Open, Kitchen - Gourmet, Recessed Lighting, Window Treatments
Hot Water Electric
Heating Heat Pump - Electric BackUp
Cooling Central A/C
Fireplaces Number 1
Fireplaces Type Fireplace - Glass Doors, Gas/Propane
Equipment Built-In Microwave, Built-In Range, Dishwasher, Disposal, Dryer, Microwave, Oven - Single, Refrigerator, Washer, Water Heater
Furnishings Yes
Fireplace Y
Appliance Built-In Microwave, Built-In Range, Dishwasher, Disposal, Dryer, Microwave, Oven - Single, Refrigerator, Washer, Water Heater
Heat Source Electric
Laundry Dryer In Unit, Washer In Unit
Exterior
Garage Spaces 1.0
Parking On Site 1
Utilities Available Cable TV, Natural Gas Available
Amenities Available Common Grounds, Elevator, Exercise Room, Pier/Dock, Pool - Indoor, Reserved/Assigned Parking, Water/Lake Privileges
Water Access N
Accessibility Elevator
Total Parking Spaces 1
Garage N
Building
Story 1
Unit Features Garden 1 - 4 Floors
Sewer Public Septic
Water Public
Architectural Style Coastal
Level or Stories 1
Additional Building Above Grade, Below Grade
New Construction N
Schools
Elementary Schools Ocean City
Middle Schools Stephen Decatur
High Schools Stephen Decatur
School District Worcester County Public Schools
Others
Pets Allowed Y
HOA Fee Include Common Area Maintenance,Ext Bldg Maint,Insurance,Management,Pier/Dock Maintenance,Pool(s),Reserve Funds,Road Maintenance
Senior Community No
Tax ID 2410428114
Ownership Condominium
Special Listing Condition Standard
Pets Allowed No Pet Restrictions
Read Less Info
Want to know what your home might be worth? Contact us for a FREE valuation!

Our team is ready to help you sell your home for the highest possible price ASAP

Bought with Spike Sands • Berkshire Hathaway HomeServices PenFed Realty - OP
GET MORE INFORMATION
Broker-Owner | Lic# RM423246






