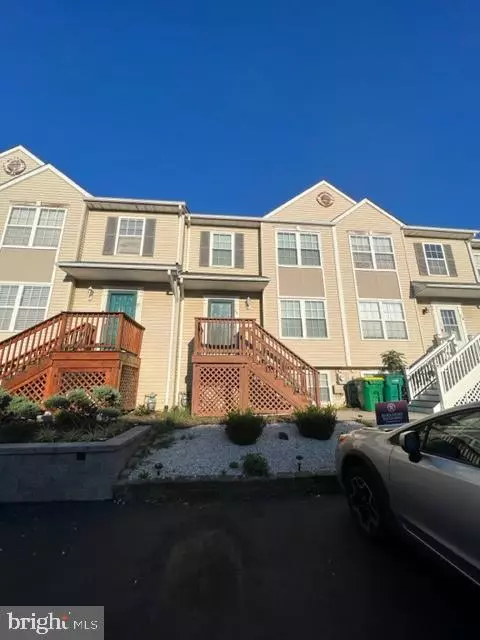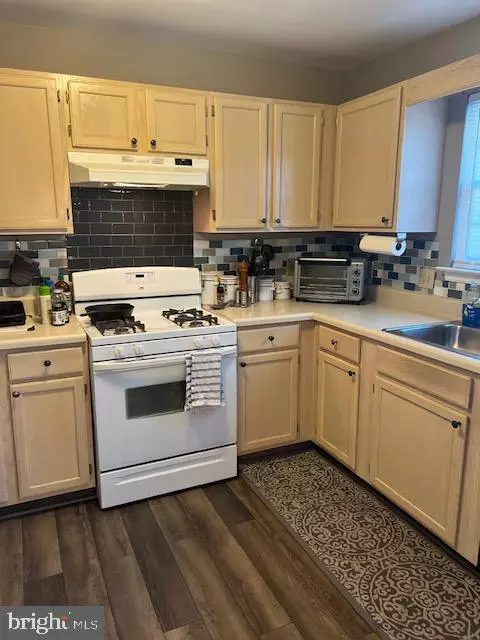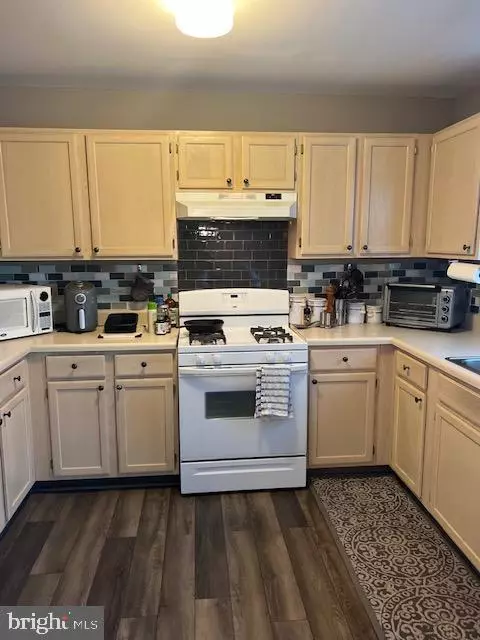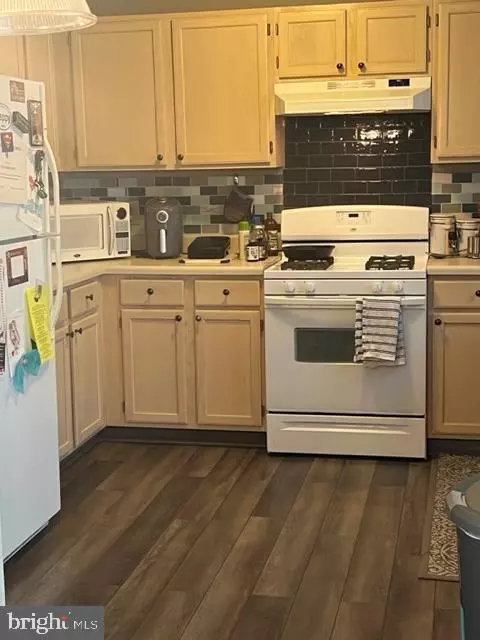$291,000
$291,000
For more information regarding the value of a property, please contact us for a free consultation.
3 Beds
3 Baths
1,475 SqFt
SOLD DATE : 12/29/2023
Key Details
Sold Price $291,000
Property Type Townhouse
Sub Type Interior Row/Townhouse
Listing Status Sold
Purchase Type For Sale
Square Footage 1,475 sqft
Price per Sqft $197
Subdivision Pemberley
MLS Listing ID DENC2049856
Sold Date 12/29/23
Style Traditional
Bedrooms 3
Full Baths 1
Half Baths 2
HOA Fees $4/ann
HOA Y/N Y
Abv Grd Liv Area 1,195
Originating Board BRIGHT
Year Built 1994
Annual Tax Amount $1,872
Tax Year 2022
Lot Size 2,178 Sqft
Acres 0.05
Lot Dimensions 20.00 x 105.70
Property Description
BACK ON THE MARKET DUE TO BUYERS FINANCING FALLING THROUGH. This 3 bedroom townhome located in Pemberly is Priced to sell. Instant equity in this market is a plus. 1 full bath and 2 half baths, finished basement with walk out Balco doors has a powder room and laundry with plenty of storage. this home opens up to the quaint living room with mounted tv that stays with the home and follows through to the eat-in kitchen area with new lvp flooring, new windows throughout, new sliding glass doors to the deck and yard space for your enjoyment. Enjoy your spacious master bedroom with walk-in closet. Don't let this opportunity pass you by. Please be advised that this property is located in a geographic area which may result in the buyer being eligible for special loan programs which may provide additional financial assistance to buyers. Pathway to Prosperity Program
Location
State DE
County New Castle
Area Newark/Glasgow (30905)
Zoning NCPUD
Rooms
Basement Fully Finished, Walkout Stairs
Interior
Interior Features Carpet, Ceiling Fan(s), Kitchen - Eat-In, Walk-in Closet(s), Wood Floors
Hot Water Electric
Heating Central
Cooling Central A/C
Flooring Carpet, Luxury Vinyl Plank
Equipment Dishwasher, Dryer, Disposal, Dryer - Gas, Oven - Single, Refrigerator, Washer, Water Heater
Fireplace N
Window Features Double Hung,Double Pane,Energy Efficient,Screens
Appliance Dishwasher, Dryer, Disposal, Dryer - Gas, Oven - Single, Refrigerator, Washer, Water Heater
Heat Source Natural Gas
Laundry Basement
Exterior
Exterior Feature Deck(s)
Garage Spaces 2.0
Utilities Available Cable TV, Natural Gas Available
Water Access N
Roof Type Pitched
Accessibility None
Porch Deck(s)
Total Parking Spaces 2
Garage N
Building
Story 2
Foundation Block
Sewer Public Sewer
Water Public
Architectural Style Traditional
Level or Stories 2
Additional Building Above Grade, Below Grade
New Construction N
Schools
School District Christina
Others
Senior Community No
Tax ID 10-033.30-492
Ownership Fee Simple
SqFt Source Assessor
Acceptable Financing Cash, Conventional, FHA
Listing Terms Cash, Conventional, FHA
Financing Cash,Conventional,FHA
Special Listing Condition Standard
Read Less Info
Want to know what your home might be worth? Contact us for a FREE valuation!

Our team is ready to help you sell your home for the highest possible price ASAP

Bought with Ryan David Haas • RE/MAX Edge
GET MORE INFORMATION
Broker-Owner | Lic# RM423246






