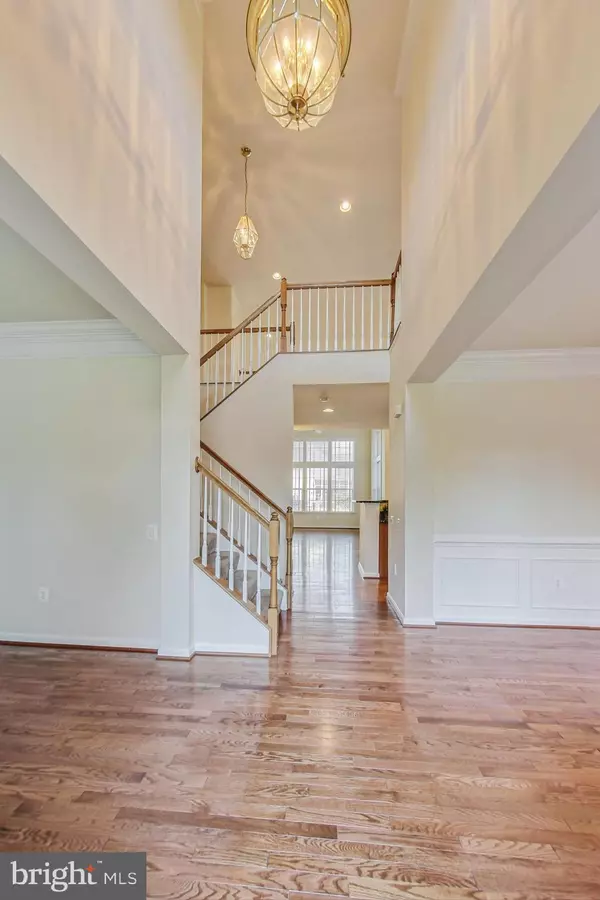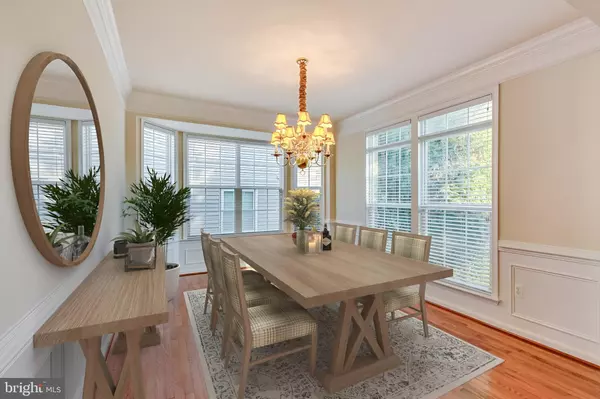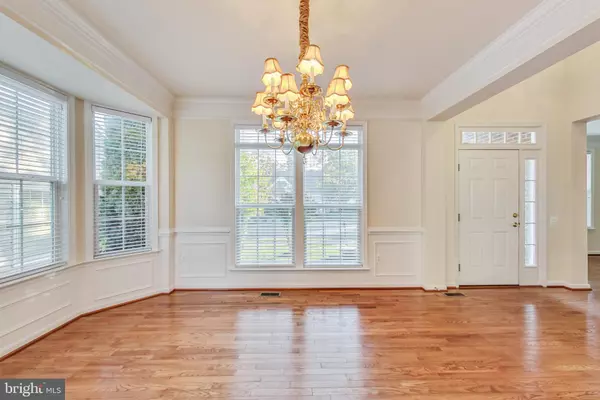$690,000
$675,000
2.2%For more information regarding the value of a property, please contact us for a free consultation.
4 Beds
4 Baths
4,435 SqFt
SOLD DATE : 12/28/2023
Key Details
Sold Price $690,000
Property Type Single Family Home
Sub Type Detached
Listing Status Sold
Purchase Type For Sale
Square Footage 4,435 sqft
Price per Sqft $155
Subdivision Dunbarton At Braemar
MLS Listing ID VAPW2060830
Sold Date 12/28/23
Style Colonial
Bedrooms 4
Full Baths 4
HOA Fees $298/mo
HOA Y/N Y
Abv Grd Liv Area 3,074
Originating Board BRIGHT
Year Built 2004
Annual Tax Amount $7,080
Tax Year 2022
Lot Size 9,469 Sqft
Acres 0.22
Property Description
Welcome to this distinguished brick-front colonial located in the coveted gated 55+ community of Dunbarton at Braemar. This meticulously maintained abode spans three levels featuring 4 bedrooms and 4 bathrooms and is situated on a beautifully manicured lot with professional landscaping. Upon approaching the front walkway, you'll be greeted by an inviting covered portico that leads into gracious, open, and bright living spaces. The living room offers a cozy ambiance, while the formal dining room overlooks the lush front yard, providing a perfect setting for hosting guests. The spacious, sun-filled, two-story family room with a gas fireplace provides an ideal environment for relaxation. Relish the large chef's kitchen featuring granite countertops, a custom tile backsplash, ample cabinetry, gas cooking, a double wall oven, a breakfast bar, a pantry, and a sun-drenched breakfast area with access to the expansive wrap-around composite deck. The main level is complete with a generous primary bedroom, including large dual walk-in closets and an ensuite full bathroom with a double sink vanity, soaking tub, and separate shower. Additionally, the main level offers a secondary bedroom, a full bathroom, and a laundry/mudroom with a wash sink and a door to the rear-loading two-car garage. Upstairs offers a loft/lounge area great as a craft area and two additional spacious and bright bedrooms that share a full bathroom. The lower level comprises a sizable recreation room and a versatile area great for games, a full bathroom, and a home office/den that includes a large walk-in closet. The two unfinished areas offer ample storage solutions. The house features fresh neutral paint (October 2023), roof replaced (2016), HVAC system replaced (2018), and a sprinkler system. Enjoy the incredible community amenities, including the clubhouse, indoor pool and spa, a multi-purpose room with a billiards table and card tables, a ballroom, a fitness room, tennis and pickleball courts, a putting green, bocce courts, a gated front entrance, lush common areas, and a picturesque trail along Broad Run. This property is located within minutes of shopping, restaurants, grocery, and convenience stores, I-66, and Prince William Parkway. Don't miss out on the opportunity to make this remarkable home your own!
Location
State VA
County Prince William
Zoning RPC
Rooms
Other Rooms Living Room, Dining Room, Primary Bedroom, Bedroom 2, Bedroom 3, Bedroom 4, Kitchen, Family Room, Den, Breakfast Room, Laundry, Loft, Recreation Room, Storage Room, Utility Room, Bathroom 1, Bathroom 2, Bathroom 3, Primary Bathroom
Basement Connecting Stairway, Full, Interior Access, Partially Finished, Workshop
Main Level Bedrooms 2
Interior
Interior Features Breakfast Area, Carpet, Ceiling Fan(s), Chair Railings, Crown Moldings, Entry Level Bedroom, Family Room Off Kitchen, Floor Plan - Open, Formal/Separate Dining Room, Kitchen - Eat-In, Pantry, Primary Bath(s), Recessed Lighting, Soaking Tub, Sprinkler System, Tub Shower, Upgraded Countertops, Wainscotting, Walk-in Closet(s), Wood Floors
Hot Water Natural Gas
Heating Forced Air
Cooling Ceiling Fan(s), Central A/C
Flooring Carpet, Ceramic Tile, Hardwood, Vinyl
Fireplaces Number 1
Fireplaces Type Gas/Propane, Mantel(s)
Equipment Built-In Microwave, Cooktop, Dishwasher, Disposal, Dryer, Exhaust Fan, Icemaker, Oven - Double, Oven - Wall, Refrigerator, Washer, Water Heater
Fireplace Y
Window Features Bay/Bow
Appliance Built-In Microwave, Cooktop, Dishwasher, Disposal, Dryer, Exhaust Fan, Icemaker, Oven - Double, Oven - Wall, Refrigerator, Washer, Water Heater
Heat Source Natural Gas
Laundry Main Floor
Exterior
Exterior Feature Deck(s)
Parking Features Garage - Rear Entry, Garage Door Opener, Inside Access
Garage Spaces 2.0
Amenities Available Billiard Room, Cable, Club House, Common Grounds, Exercise Room, Gated Community, Jog/Walk Path, Meeting Room, Party Room, Picnic Area, Pool - Indoor, Putting Green, Retirement Community, Spa, Tennis Courts
Water Access N
View Garden/Lawn
Accessibility Other
Porch Deck(s)
Attached Garage 2
Total Parking Spaces 2
Garage Y
Building
Lot Description Front Yard, Landscaping
Story 3
Foundation Other
Sewer Public Sewer
Water Public
Architectural Style Colonial
Level or Stories 3
Additional Building Above Grade, Below Grade
Structure Type 9'+ Ceilings,2 Story Ceilings
New Construction N
Schools
School District Prince William County Public Schools
Others
HOA Fee Include Cable TV,Common Area Maintenance,High Speed Internet,Management,Pool(s),Recreation Facility,Road Maintenance,Security Gate,Snow Removal,Trash
Senior Community Yes
Age Restriction 55
Tax ID 7495-56-8070
Ownership Fee Simple
SqFt Source Assessor
Special Listing Condition Standard
Read Less Info
Want to know what your home might be worth? Contact us for a FREE valuation!

Our team is ready to help you sell your home for the highest possible price ASAP

Bought with Kimberly Hawkins Jacobs • Jacobs and Co Real Estate LLC
GET MORE INFORMATION
Broker-Owner | Lic# RM423246






