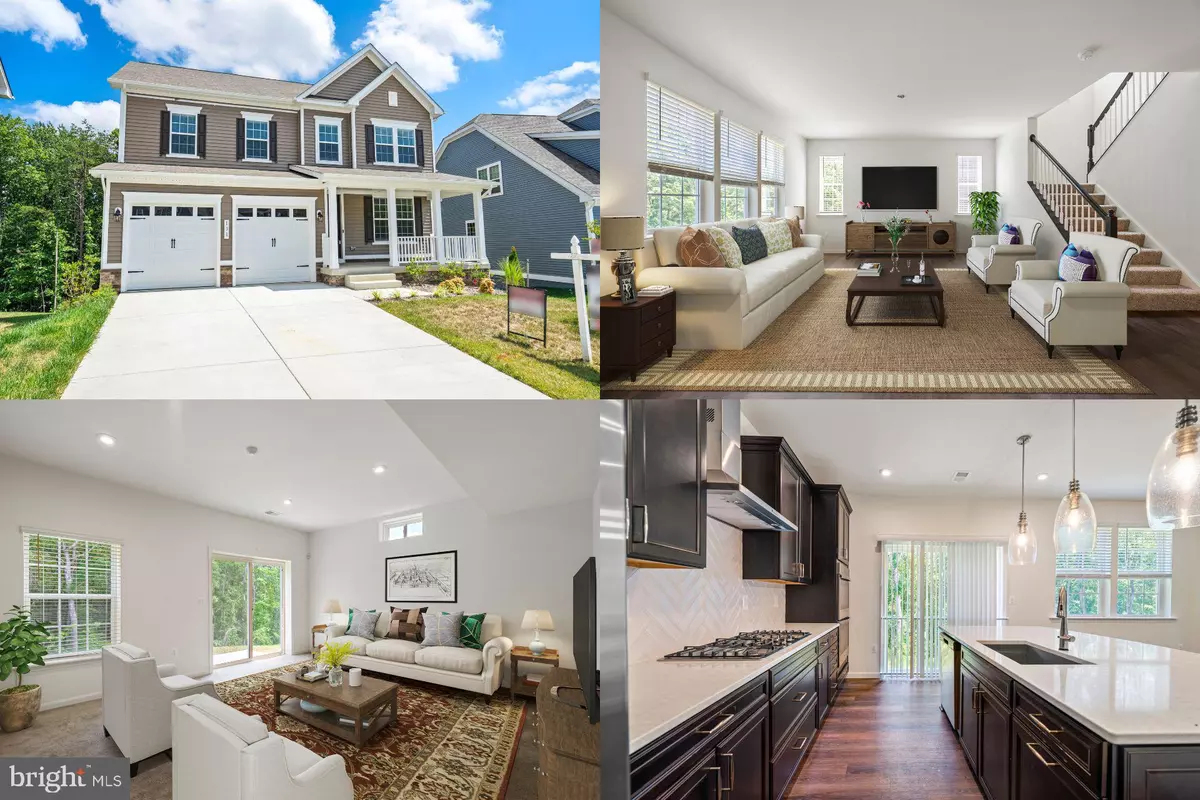$650,000
$675,000
3.7%For more information regarding the value of a property, please contact us for a free consultation.
4 Beds
4 Baths
3,092 SqFt
SOLD DATE : 12/22/2023
Key Details
Sold Price $650,000
Property Type Single Family Home
Sub Type Detached
Listing Status Sold
Purchase Type For Sale
Square Footage 3,092 sqft
Price per Sqft $210
Subdivision Embrey Mill Estate
MLS Listing ID VAST2023206
Sold Date 12/22/23
Style Colonial
Bedrooms 4
Full Baths 3
Half Baths 1
HOA Fees $135/mo
HOA Y/N Y
Abv Grd Liv Area 2,542
Originating Board BRIGHT
Year Built 2022
Annual Tax Amount $468
Tax Year 2022
Lot Size 7,021 Sqft
Acres 0.16
Lot Dimensions 0.00 x 0.00
Property Description
Like New, the main level of this popular 3-story finished home offers LVP flooring, a quiet study with elegant French doors, a spacious Great Room adjacent to a fabulous Gourmet Kitchen loaded with upgrades to the appliances, a pyramid hood vent over a 5-burner cooktop, wall oven and built-in microwave, stylish backsplash, quartz counter tops, white cabinets, huge central island, and walk-in pantry. The spacious upper level features a versatile loft, lavish owner's suite with private deluxe bath and large walk-in closet. Three secondary bedrooms, a second full bath and laundry room round out the upper level. The basement features a light filled finished recreation room with walk-out to the large backyard backing to trees, a full bath, an unfinished 5th bedroom and large unfinished storage room. This home was constructed in 2022. Embrey Mill masterplan amenities include: 285 acres of open space, parks and trails, clubhouse with a cafe, outdoor terrace, pool, gym, kids play areas, dog park and much more! Easy access to I-95, Quantico and Fort Belvoir. Property is a short sale with professional negotiator, please plan for 45-90 day closing.
Location
State VA
County Stafford
Zoning PD2
Rooms
Basement Partially Finished
Interior
Interior Features Recessed Lighting, Window Treatments
Hot Water Natural Gas
Heating Forced Air
Cooling Central A/C
Flooring Ceramic Tile, Laminate Plank, Carpet
Equipment Cooktop, Dishwasher, Disposal, Refrigerator, Icemaker, Oven - Wall, Oven - Double
Appliance Cooktop, Dishwasher, Disposal, Refrigerator, Icemaker, Oven - Wall, Oven - Double
Heat Source Natural Gas
Laundry Hookup, Upper Floor
Exterior
Parking Features Garage - Front Entry
Garage Spaces 6.0
Amenities Available Basketball Courts, Bike Trail, Club House, Community Center, Jog/Walk Path, Pool - Outdoor, Recreational Center, Soccer Field, Swimming Pool, Tennis Courts, Tot Lots/Playground, Fitness Center
Water Access N
View Trees/Woods
Roof Type Architectural Shingle
Accessibility None
Attached Garage 2
Total Parking Spaces 6
Garage Y
Building
Story 3
Foundation Other
Sewer Public Sewer
Water Public
Architectural Style Colonial
Level or Stories 3
Additional Building Above Grade, Below Grade
New Construction N
Schools
Elementary Schools Park Ridge
Middle Schools H.H. Poole
High Schools North Stafford
School District Stafford County Public Schools
Others
HOA Fee Include Common Area Maintenance,Snow Removal,Trash
Senior Community No
Tax ID 29G 14 1398
Ownership Fee Simple
SqFt Source Estimated
Special Listing Condition Short Sale
Read Less Info
Want to know what your home might be worth? Contact us for a FREE valuation!

Our team is ready to help you sell your home for the highest possible price ASAP

Bought with Patience Kplivi • Diligence Real Estate LLC
GET MORE INFORMATION
Broker-Owner | Lic# RM423246






