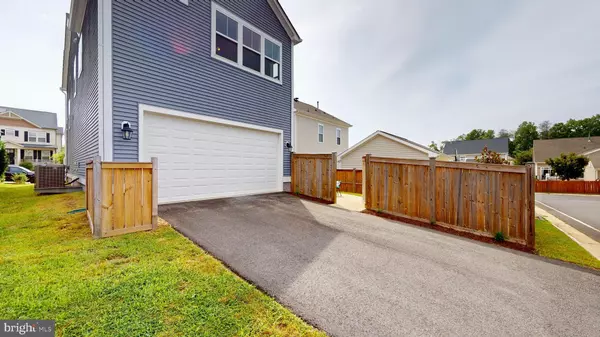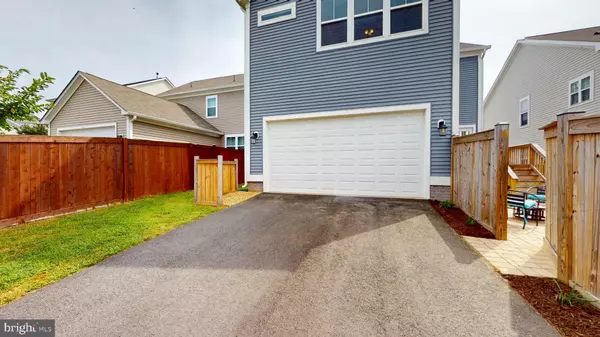$635,000
$645,000
1.6%For more information regarding the value of a property, please contact us for a free consultation.
5 Beds
4 Baths
3,339 SqFt
SOLD DATE : 12/21/2023
Key Details
Sold Price $635,000
Property Type Single Family Home
Sub Type Detached
Listing Status Sold
Purchase Type For Sale
Square Footage 3,339 sqft
Price per Sqft $190
Subdivision Embrey Mill
MLS Listing ID VAST2023842
Sold Date 12/21/23
Style Traditional
Bedrooms 5
Full Baths 3
Half Baths 1
HOA Fees $135/mo
HOA Y/N Y
Abv Grd Liv Area 2,373
Originating Board BRIGHT
Year Built 2018
Annual Tax Amount $4,117
Tax Year 2022
Lot Size 5,052 Sqft
Acres 0.12
Property Description
One of North Stafford's most requested Communities: EMBREY MILL (.com) - This lovely Traditional Style Atlantic Built home boasts a beautiful front porch with stone and fluted columns and craftsman style design (Large bump out to expand Primary Suite). The Traditional models here in Embrey Mill provide Sidewalks and walkways to the front porch while featuring a 2 Car attached Garage in the rear of the home. Fenced in Backyard with minimal care so you can enjoy your stone patio and composite deck. Beautiful open concept main level with wide plank LVP; Kitchen w/7' island (4 -5 barstools) w/Quartz counter top and 1 large undermount sink and stainless dishwasher, Stainless French-door refrigerator, gas stove and microwave. Dining space that provides room for large table and chairs. Rear foyer by garage door access that includes a convenient drop off station and access to an oversized walk in pantry. Oak Staircase w/rod iron pickets take you to the upper level that includes 7x9 laundry room w/window; Hall Bath w/dual sinks and separate water/shower closet; 3 large bedrooms (one w/walk-in closet) + Primary Suite w/entrance way, Trey Ceiling, oversized walk-in closet w/window; Tiled Bath w/jetted tub; tiled shower; dual sinks, linen closet and enclosed water closet. Fully finished carpeted Basement w/large Rec Room, Full Bath, 5th Bedroom/Office space w/LVP Flooring. Basement also includes a large unfinished storage area, utility room and walkout access to fenced backyard.
IN THE PAST 2 WEEKS: Subway Tile Backsplash, Main and Upper Levels painted with Sherwin Williams Accessible Beige and the Basement painted w/SW Soji White. All Carpet Flooring and Stairs Cleaned. All Trims and Doors including exterior doors White Semi Gloss. Landscaping and stone walkway details.
Sellers have made this home an ABSOLUTE Move In Condition, allowing you the opportunity to get settled in quickly to your new community. EmbreyMill .com - See community Map and locate all the parks just within a couple of blocks from Mariposa Lane. LESS THAN 3-5 MILES: COMMUTER LOTS, SHOPPING, Restaurants, SCHOOLS and So Much More!
Location
State VA
County Stafford
Zoning PD2
Rooms
Other Rooms Dining Room, Primary Bedroom, Sitting Room, Bedroom 2, Bedroom 3, Bedroom 5, Kitchen, Family Room, Bedroom 1, Laundry, Mud Room, Other, Recreation Room, Storage Room, Utility Room, Primary Bathroom, Full Bath, Half Bath
Basement Daylight, Full, Full, Fully Finished, Heated, Outside Entrance, Interior Access, Rear Entrance, Poured Concrete, Space For Rooms, Sump Pump, Walkout Stairs, Windows, Partially Finished
Interior
Interior Features Breakfast Area, Carpet, Combination Dining/Living, Combination Kitchen/Living, Combination Kitchen/Dining, Family Room Off Kitchen, Floor Plan - Open, Kitchen - Island, Kitchen - Table Space, Pantry, Primary Bath(s), Other, Ceiling Fan(s), Recessed Lighting, Stall Shower, Tub Shower, Upgraded Countertops, Wainscotting, Walk-in Closet(s), Window Treatments
Hot Water Electric, Natural Gas
Heating Zoned
Cooling Central A/C
Flooring Luxury Vinyl Plank, Other, Carpet, Laminated
Equipment Built-In Microwave, Disposal, Stove, Washer/Dryer Hookups Only, Dishwasher, Exhaust Fan, Oven - Self Cleaning, Oven/Range - Gas, Refrigerator, Stainless Steel Appliances, Water Heater
Fireplace N
Window Features Double Pane,Screens,Vinyl Clad
Appliance Built-In Microwave, Disposal, Stove, Washer/Dryer Hookups Only, Dishwasher, Exhaust Fan, Oven - Self Cleaning, Oven/Range - Gas, Refrigerator, Stainless Steel Appliances, Water Heater
Heat Source Central, Natural Gas
Laundry Hookup, Upper Floor
Exterior
Exterior Feature Deck(s), Patio(s), Porch(es)
Parking Features Garage - Rear Entry
Garage Spaces 2.0
Fence Privacy, Rear
Utilities Available Cable TV Available, Natural Gas Available, Phone Available, Sewer Available, Under Ground, Water Available
Amenities Available Club House, Common Grounds, Exercise Room, Jog/Walk Path, Picnic Area, Pool - Outdoor, Swimming Pool, Tot Lots/Playground, Other, Community Center, Dog Park, Fitness Center, Tennis Courts, Baseball Field, Basketball Courts
Water Access N
View Street
Roof Type Asphalt
Accessibility None
Porch Deck(s), Patio(s), Porch(es)
Attached Garage 2
Total Parking Spaces 2
Garage Y
Building
Lot Description Front Yard, Landscaping, Level, Rear Yard
Story 3
Foundation Concrete Perimeter, Permanent
Sewer Public Sewer
Water Public
Architectural Style Traditional
Level or Stories 3
Additional Building Above Grade, Below Grade
Structure Type 9'+ Ceilings,Tray Ceilings
New Construction N
Schools
Elementary Schools Park Ridge
Middle Schools Hh Poole
High Schools Colonial Forge
School District Stafford County Public Schools
Others
HOA Fee Include Recreation Facility,Pool(s),Road Maintenance,Snow Removal,Trash,Other,Management
Senior Community No
Tax ID 29G 2 276
Ownership Fee Simple
SqFt Source Estimated
Security Features Smoke Detector,Electric Alarm
Acceptable Financing Cash, Conventional, FHA, VA
Horse Property N
Listing Terms Cash, Conventional, FHA, VA
Financing Cash,Conventional,FHA,VA
Special Listing Condition Third Party Approval, Standard
Read Less Info
Want to know what your home might be worth? Contact us for a FREE valuation!

Our team is ready to help you sell your home for the highest possible price ASAP

Bought with Heather L Ferris • Coldwell Banker Elite
GET MORE INFORMATION
Broker-Owner | Lic# RM423246






