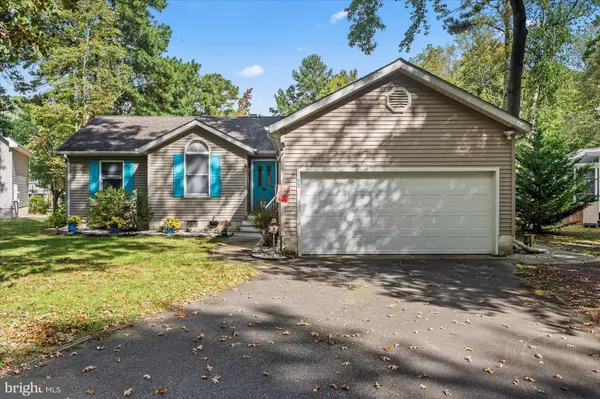$660,000
$660,000
For more information regarding the value of a property, please contact us for a free consultation.
3 Beds
2 Baths
1,404 SqFt
SOLD DATE : 12/15/2023
Key Details
Sold Price $660,000
Property Type Single Family Home
Sub Type Detached
Listing Status Sold
Purchase Type For Sale
Square Footage 1,404 sqft
Price per Sqft $470
Subdivision Ocean Pines - Bay Colony
MLS Listing ID MDWO2017018
Sold Date 12/15/23
Style Coastal,Ranch/Rambler
Bedrooms 3
Full Baths 2
HOA Fees $124/ann
HOA Y/N Y
Abv Grd Liv Area 1,404
Originating Board BRIGHT
Year Built 1990
Annual Tax Amount $3,043
Tax Year 2022
Lot Size 0.317 Acres
Acres 0.32
Lot Dimensions 0.00 x 0.00
Property Description
Immaculate home with the coveted, generous, waterfront luxury including a boat slip with lift. This 3 bedroom home has everything. When you enter you feel the pride in ownership as you look through your own private oasis on the water. Every part of this house has been upgraded including gleaming and gorgeous countertops, upper-end cabinets and an island that is central to the home for an open feel that is great for entertaining and enjoying your private water views. Freshly painted throughout. The floors are beautifully done with luxury vinyl plank and carpet. The home sits on Ocean Pines' only aerated canal for cleaner water to enjoy. Relax in your enclosed sunroom or your waterfront deck with an awning. Other upgrades include newer precision garage door, a newer front door, garbage disposal, fridge, range/stove, awning, attic roof vent, leaf guard gutters, and encapsulated crawl space. There is ample storage as well in your pull-down stair, floored attic. Don't miss your chance to tour this beautiful, well-kept home on the water. Furnishings and boat are negotiable
Location
State MD
County Worcester
Area Worcester Ocean Pines
Zoning R-3
Rooms
Main Level Bedrooms 3
Interior
Interior Features Attic, Breakfast Area, Carpet, Ceiling Fan(s), Combination Kitchen/Dining, Combination Kitchen/Living, Dining Area, Entry Level Bedroom, Family Room Off Kitchen, Floor Plan - Open, Primary Bath(s), Stall Shower
Hot Water Electric
Heating Heat Pump(s)
Cooling Ceiling Fan(s), Heat Pump(s)
Flooring Carpet, Luxury Vinyl Plank
Fireplaces Number 1
Fireplaces Type Electric, Insert, Wood
Equipment Built-In Microwave, Built-In Range, Dishwasher, Disposal, Dryer, Exhaust Fan, Extra Refrigerator/Freezer, Microwave, Oven - Self Cleaning, Refrigerator, Stainless Steel Appliances, Washer, Water Heater
Fireplace Y
Window Features Bay/Bow,Energy Efficient,Screens
Appliance Built-In Microwave, Built-In Range, Dishwasher, Disposal, Dryer, Exhaust Fan, Extra Refrigerator/Freezer, Microwave, Oven - Self Cleaning, Refrigerator, Stainless Steel Appliances, Washer, Water Heater
Heat Source Central, Electric
Laundry Main Floor
Exterior
Parking Features Garage - Front Entry, Garage Door Opener, Inside Access, Oversized
Garage Spaces 6.0
Waterfront Description Boat/Launch Ramp - Private,Private Dock Site
Water Access Y
Water Access Desc Boat - Powered,Canoe/Kayak,Fishing Allowed,Personal Watercraft (PWC),Private Access
View Canal, Bay, Garden/Lawn, Panoramic, Water
Accessibility None
Attached Garage 2
Total Parking Spaces 6
Garage Y
Building
Story 1
Foundation Permanent, Crawl Space
Sewer Public Sewer
Water Public
Architectural Style Coastal, Ranch/Rambler
Level or Stories 1
Additional Building Above Grade, Below Grade
New Construction N
Schools
School District Worcester County Public Schools
Others
Senior Community No
Tax ID 2403089258
Ownership Fee Simple
SqFt Source Assessor
Acceptable Financing Cash, Conventional, FHA, VA
Listing Terms Cash, Conventional, FHA, VA
Financing Cash,Conventional,FHA,VA
Special Listing Condition Standard
Read Less Info
Want to know what your home might be worth? Contact us for a FREE valuation!

Our team is ready to help you sell your home for the highest possible price ASAP

Bought with INESE DONOFRIO • Coldwell Banker Realty
GET MORE INFORMATION
Broker-Owner | Lic# RM423246






