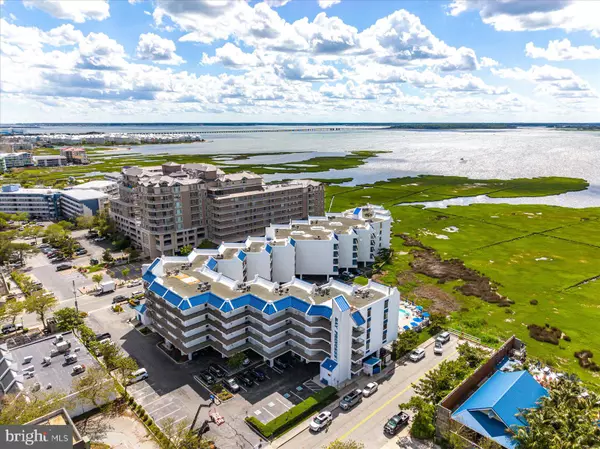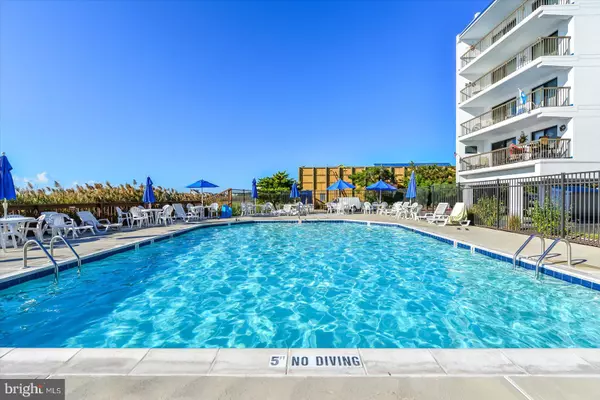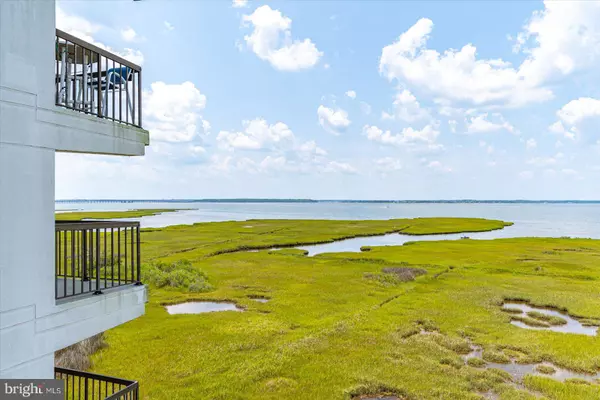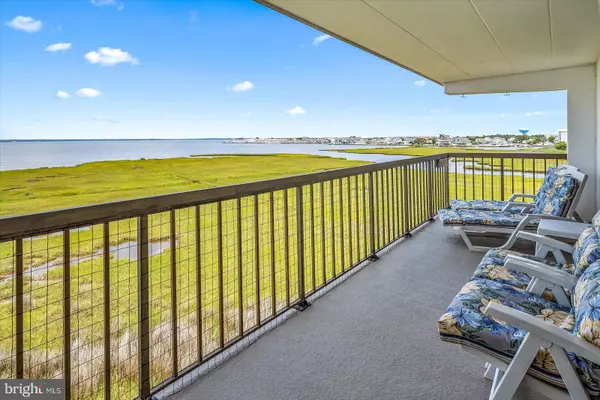$565,000
$584,500
3.3%For more information regarding the value of a property, please contact us for a free consultation.
3 Beds
2 Baths
1,390 SqFt
SOLD DATE : 12/15/2023
Key Details
Sold Price $565,000
Property Type Condo
Sub Type Condo/Co-op
Listing Status Sold
Purchase Type For Sale
Square Footage 1,390 sqft
Price per Sqft $406
Subdivision None Available
MLS Listing ID MDWO2015238
Sold Date 12/15/23
Style Coastal
Bedrooms 3
Full Baths 2
Condo Fees $1,050/qua
HOA Y/N N
Abv Grd Liv Area 1,390
Originating Board BRIGHT
Year Built 1986
Annual Tax Amount $4,105
Tax Year 2023
Property Description
BACK ON THE MARKET!!! Welcome to the Bay Princess #302, an updated direct bayfront 3 bedroom, 2 bathroom condo on 81st St, Mid Town! Enjoy coastal living with amazing bay and sunset views, heated outdoor pool and only 1 block to the beach with a traffic light on 81st ST!
CLOSE TO BEACH & RESTAURANTS: Located 1 block to the beach with a traffic light, you'll get scenic sunset and bay views while be a short distance to the beach at 81ST St! Amazing resturants next to the Bay Princess condo building include The Hobbit, Hooked OC, Fractured Prune, and more... Gas station just a few blocks away.
LOTS OF UPDATES: There's lots of updates throughout including a new HVAC system, kitchen with granite countertops, custom master bathroom with tile shower and dual sink vanity, tile flooring in the hallway and kitchen, vinyl plank in living room and dining area, 2x new sliders, and more.
BUILDING AMENITIES: The bayfront community heated pool is amazing with is sunset views. Typically, open for expanded season through September. There are three elevators. One elevator is close to unit 302. Theres a large outdoor storage closet for unit 302 located down the hall near the condo unit.
CONDO RESALE PACKAGE GOOGLE DRIVE LINK AVAILABLE IN AGENT REMARKS
Location
State MD
County Worcester
Area Bayside Waterfront (84)
Zoning R3
Rooms
Main Level Bedrooms 3
Interior
Interior Features Carpet, Combination Kitchen/Living, Combination Kitchen/Dining, Combination Dining/Living, Flat, Elevator, Entry Level Bedroom, Recessed Lighting, Sprinkler System, Tub Shower
Hot Water Electric
Heating Heat Pump(s)
Cooling Heat Pump(s)
Flooring Carpet, Ceramic Tile, Laminate Plank
Equipment Dishwasher, Microwave, Oven/Range - Electric, Refrigerator, Washer, Water Heater, Dryer
Furnishings Yes
Fireplace N
Appliance Dishwasher, Microwave, Oven/Range - Electric, Refrigerator, Washer, Water Heater, Dryer
Heat Source Electric
Laundry Dryer In Unit, Washer In Unit
Exterior
Garage Spaces 2.0
Utilities Available Cable TV Available, Electric Available, Water Available, Sewer Available
Amenities Available Common Grounds, Elevator, Pool - Outdoor
Water Access N
View Bay, Scenic Vista
Roof Type Flat
Accessibility Elevator
Total Parking Spaces 2
Garage N
Building
Story 5
Unit Features Mid-Rise 5 - 8 Floors
Sewer Public Sewer
Water Public
Architectural Style Coastal
Level or Stories 5
Additional Building Above Grade
New Construction N
Schools
Elementary Schools Ocean City
Middle Schools Stephen Decatur
High Schools Stephen Decatur
School District Worcester County Public Schools
Others
Pets Allowed Y
HOA Fee Include Common Area Maintenance,Ext Bldg Maint,Insurance,Lawn Maintenance,Management,Pool(s),Reserve Funds,Trash
Senior Community No
Tax ID 10-298946
Ownership Condominium
Acceptable Financing Conventional, Cash
Horse Property N
Listing Terms Conventional, Cash
Financing Conventional,Cash
Special Listing Condition Standard
Pets Allowed Cats OK, Dogs OK
Read Less Info
Want to know what your home might be worth? Contact us for a FREE valuation!

Our team is ready to help you sell your home for the highest possible price ASAP

Bought with Sarah Ruth Rosenblit • Coldwell Banker Realty
GET MORE INFORMATION
Broker-Owner | Lic# RM423246






