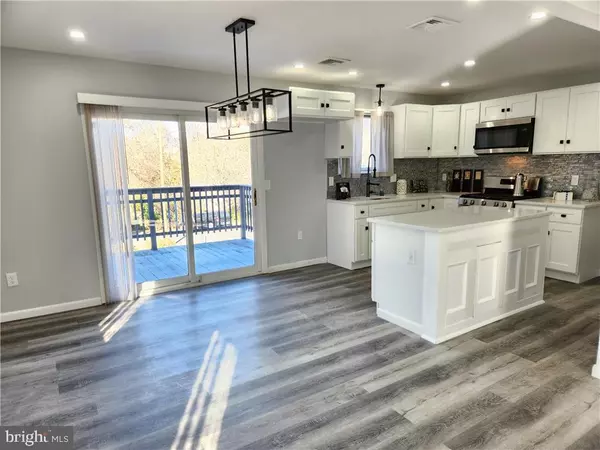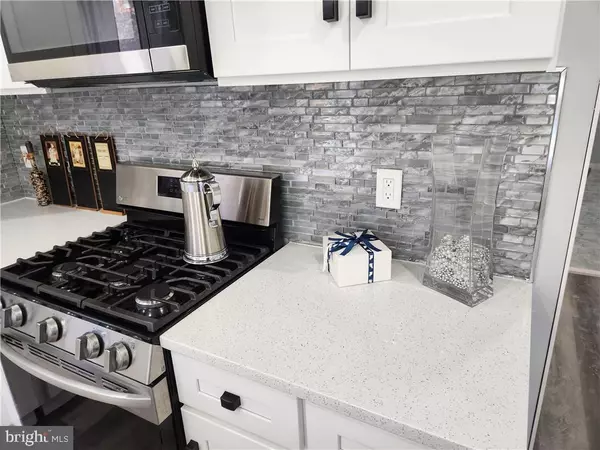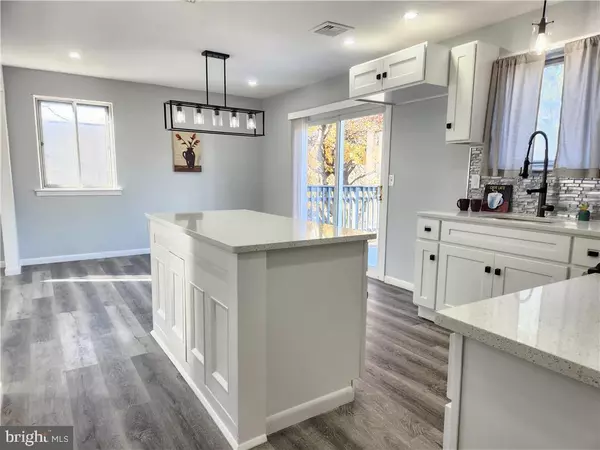$360,000
$369,900
2.7%For more information regarding the value of a property, please contact us for a free consultation.
5 Beds
2 Baths
1,512 SqFt
SOLD DATE : 12/13/2023
Key Details
Sold Price $360,000
Property Type Single Family Home
Sub Type Detached
Listing Status Sold
Purchase Type For Sale
Square Footage 1,512 sqft
Price per Sqft $238
Subdivision Wilson
MLS Listing ID PANH2004930
Sold Date 12/13/23
Style Other
Bedrooms 5
Full Baths 2
HOA Y/N N
Abv Grd Liv Area 1,512
Originating Board BRIGHT
Year Built 1974
Annual Tax Amount $5,904
Tax Year 2022
Lot Size 0.486 Acres
Acres 0.49
Lot Dimensions 0.00 x 0.00
Property Description
Wilson School District. 4-5 Bedroom, 2 full bath home on almost 1/2 acre lot. This stunning home has just undergone a renovation with many upgrades and attractive features. The custom designed kitchen has abundant cabinet space, quartz countertops, a large island stainless steel appliances, recessed lighting and upscale fixtures. Two full bathrooms have been completely modernized with beautifully designed tile work and fixture, double sinks, walk in shower, designer faucets/showerheads... high end finishes!. Many other upgrades throughout including double barn doors, recessed lighting in many areas, new laminate flooring, freshly painted interiors, Central AC, forced air heating, fully adjustable lighting controls. The wood deck off of the dining room is ideal for casual outdoor relaxation and entertaining, overlooking the oversized, almost 1/2 acre lot with mature foliage and established lawn for outdoor fun and frolic. Full basement suitable for finishing if desired, one car garage, and more. Quiet tree lined street with other well maintained homes. Close to everything, but still with a peaceful residential feel that is so desired.
Location
State PA
County Northampton
Area Wilson Boro (12437)
Zoning R1
Rooms
Other Rooms Bedroom 2, Bedroom 3, Bedroom 4, Bedroom 1
Basement Full, Unfinished
Main Level Bedrooms 1
Interior
Interior Features Cedar Closet(s), Family Room Off Kitchen, Dining Area, Floor Plan - Traditional, Recessed Lighting, Upgraded Countertops
Hot Water Electric
Heating Forced Air
Cooling Central A/C
Equipment Dishwasher, Microwave, Oven/Range - Gas, Washer/Dryer Hookups Only
Fireplace N
Appliance Dishwasher, Microwave, Oven/Range - Gas, Washer/Dryer Hookups Only
Heat Source Electric
Exterior
Parking Features Garage - Front Entry
Garage Spaces 3.0
Water Access N
Accessibility None
Attached Garage 1
Total Parking Spaces 3
Garage Y
Building
Story 2
Foundation Concrete Perimeter
Sewer Public Sewer
Water Public
Architectural Style Other
Level or Stories 2
Additional Building Above Grade, Below Grade
New Construction N
Schools
School District Wilson Area
Others
Senior Community No
Tax ID L9SW2A-5-1D-0837
Ownership Fee Simple
SqFt Source Assessor
Acceptable Financing Cash, Conventional, FHA, VA
Listing Terms Cash, Conventional, FHA, VA
Financing Cash,Conventional,FHA,VA
Special Listing Condition Standard
Read Less Info
Want to know what your home might be worth? Contact us for a FREE valuation!

Our team is ready to help you sell your home for the highest possible price ASAP

Bought with Non Member • Non Subscribing Office
GET MORE INFORMATION
Broker-Owner | Lic# RM423246






