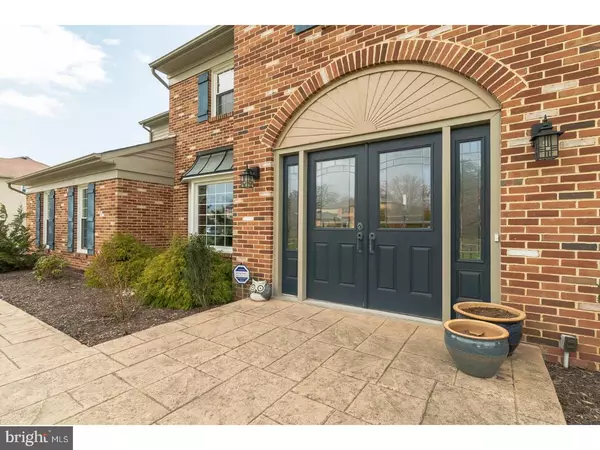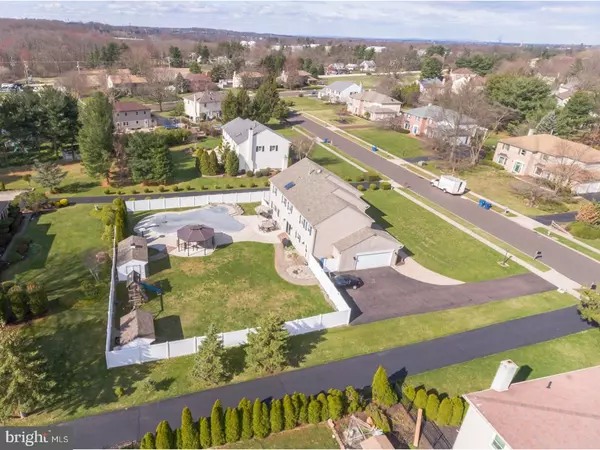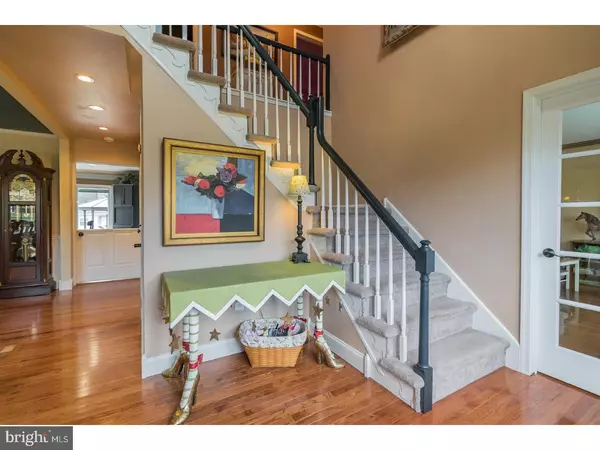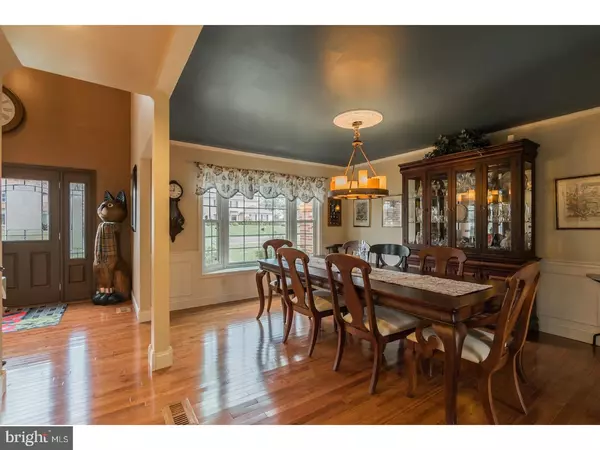$524,900
$524,900
For more information regarding the value of a property, please contact us for a free consultation.
4 Beds
4 Baths
4,106 SqFt
SOLD DATE : 07/06/2018
Key Details
Sold Price $524,900
Property Type Single Family Home
Sub Type Detached
Listing Status Sold
Purchase Type For Sale
Square Footage 4,106 sqft
Price per Sqft $127
Subdivision None Available
MLS Listing ID 1000361124
Sold Date 07/06/18
Style Colonial
Bedrooms 4
Full Baths 2
Half Baths 2
HOA Y/N N
Abv Grd Liv Area 2,906
Originating Board TREND
Year Built 1985
Annual Tax Amount $7,334
Tax Year 2018
Lot Size 0.399 Acres
Acres 0.4
Lot Dimensions 106
Property Description
The moment you pull into the driveway you know there is much more here. From the manicured landscape to the stamped concrete walkways to the retaining walls and the country style shutters and so many more upgraded exterior features. Enter into your foyer and let your tour begin, hardwood flooring, French doors, extensive moldings, built-ins and an amazing stone gas fireplace are just some of the features that catch your eye. The updated kitchen with granite tops,custom cabinets and the fantastic open floor plan allow for easy flow for everyday lifestyle or the party of the year. Retreat to your upper level and take your pick of the three additional bedrooms featuring hardwood flooring, great closets and STYLE! Your Owner suite has an oversized sitting area vaulted ceiling, skylight and two walk-in closets. Your two upper level baths have been updated and please don't forget the laundry chute! Your lower level has everything you can ask for, from an exercise area, to an office, game room, toy room, half bath and fab tv/theatre area. The lower level also has full access to the garage. The piece de resistance is the rear of the home ...step out and take it all in; in-ground quartz pool with elevated Jacuzzi, pool house with electric, storage shed for off season storage, concrete patio and yet still more room to roam! Newer roof/windows/siding/doors updated baths and kitchen I can go on and on .. Set your appointment and get inside this one!
Location
State PA
County Montgomery
Area Upper Gwynedd Twp (10656)
Zoning R2
Rooms
Other Rooms Living Room, Dining Room, Primary Bedroom, Bedroom 2, Bedroom 3, Kitchen, Family Room, Bedroom 1, Other
Basement Full, Fully Finished
Interior
Interior Features Primary Bath(s), Kitchen - Island, Butlers Pantry, Skylight(s), Ceiling Fan(s), WhirlPool/HotTub, Wet/Dry Bar, Kitchen - Eat-In
Hot Water Electric
Heating Gas, Forced Air
Cooling Central A/C
Flooring Wood, Fully Carpeted, Tile/Brick
Fireplaces Number 1
Fireplaces Type Stone, Gas/Propane
Equipment Cooktop, Oven - Wall, Disposal
Fireplace Y
Window Features Energy Efficient
Appliance Cooktop, Oven - Wall, Disposal
Heat Source Natural Gas
Laundry Main Floor
Exterior
Exterior Feature Patio(s)
Garage Spaces 2.0
Fence Other
Pool In Ground
Utilities Available Cable TV
Water Access N
Roof Type Shingle
Accessibility None
Porch Patio(s)
Attached Garage 2
Total Parking Spaces 2
Garage Y
Building
Lot Description Level, Front Yard, Rear Yard, SideYard(s)
Story 2
Sewer Public Sewer
Water Public
Architectural Style Colonial
Level or Stories 2
Additional Building Above Grade, Below Grade
Structure Type Cathedral Ceilings,9'+ Ceilings
New Construction N
Schools
Middle Schools Penndale
High Schools North Penn Senior
School District North Penn
Others
Senior Community No
Tax ID 56-00-02065-462
Ownership Fee Simple
Security Features Security System
Read Less Info
Want to know what your home might be worth? Contact us for a FREE valuation!

Our team is ready to help you sell your home for the highest possible price ASAP

Bought with Stacey L DeLong • RE/MAX Reliance
GET MORE INFORMATION
Broker-Owner | Lic# RM423246






