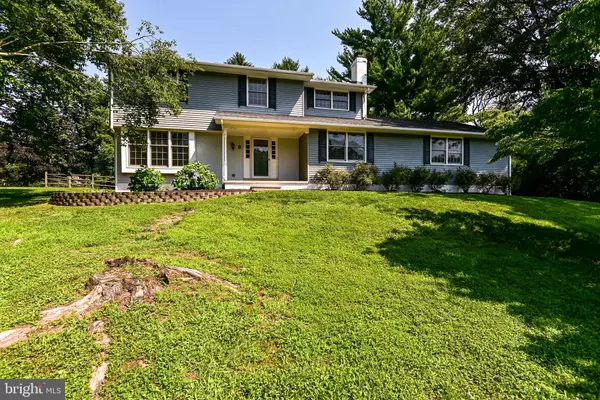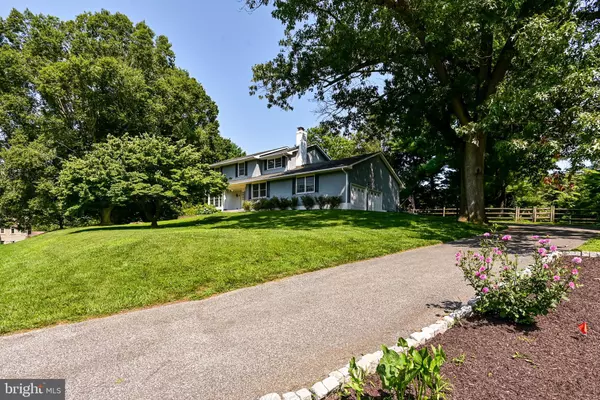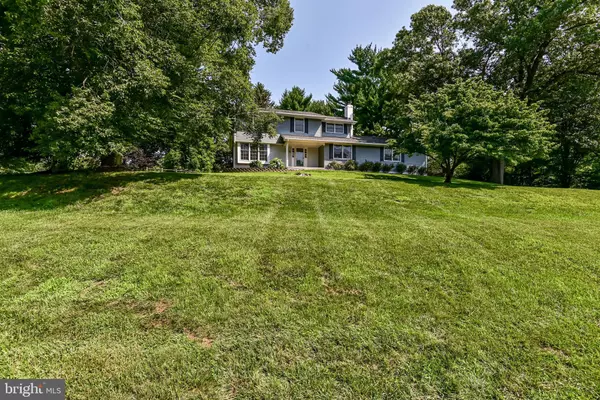$559,000
$569,000
1.8%For more information regarding the value of a property, please contact us for a free consultation.
6 Beds
4 Baths
4,068 SqFt
SOLD DATE : 12/05/2023
Key Details
Sold Price $559,000
Property Type Single Family Home
Sub Type Detached
Listing Status Sold
Purchase Type For Sale
Square Footage 4,068 sqft
Price per Sqft $137
Subdivision Stirrup Farms
MLS Listing ID DENC2045992
Sold Date 12/05/23
Style Colonial
Bedrooms 6
Full Baths 3
Half Baths 1
HOA Y/N N
Abv Grd Liv Area 4,068
Originating Board BRIGHT
Year Built 1974
Annual Tax Amount $5,360
Tax Year 2022
Lot Size 0.870 Acres
Acres 0.87
Property Description
NEW SEPTIC SYSTEM SCHEDULED TO BE INSTALLED.Welcome to 8 Canter Cir. in highly sought after, and rarely available, Stirrup Farms. Located off a semi-private road in between North Star and Doe Run Rds. This home is a classic Colonial with a massive 2-story rear addition, making this a unique and true, 6 bedroom and 3.5 bathroom home. It sits high up, on a corner cul-de-sac 0.87 acre lot, mainly fenced, with side entry 2 car garage. Large foyer greets you upon entry, flanked by a Dining room w/ wood-burning fireplace and Living Room with bay window and glass French doors. The eat-in kitchen is sparkling clean and open to the huge, sunken Family room with lots of windows and sliders, including new carpets and its own 2nd HVAC system. Upstairs you will find 6 bedrooms, 2 of which are over the addition below and share a full bath, 3 secondary bedrooms share another full hall bath and the Primary bedroom with a full as well. The entire home has hardwoods as well as some rooms complete with new carpets. With some vision, the 2 new bedrooms at the rear could be combined and turned into an awesome primary bedroom. The full unfinished basement has plenty of storage for your belongings. The rear deck is perfect sized for large gatherings and opens up to the flat fenced yard. This house isn't perfect, but its suited to be fabulous! Incredible location and size make this unmatched.
Location
State DE
County New Castle
Area Newark/Glasgow (30905)
Zoning NC21
Rooms
Basement Full
Interior
Hot Water Electric
Heating Forced Air
Cooling Central A/C
Heat Source Natural Gas
Exterior
Parking Features Built In, Garage - Side Entry
Garage Spaces 10.0
Water Access N
Accessibility None
Attached Garage 2
Total Parking Spaces 10
Garage Y
Building
Lot Description Corner, Cul-de-sac
Story 2
Foundation Block
Sewer On Site Septic, Public Hook/Up Avail
Water Public
Architectural Style Colonial
Level or Stories 2
Additional Building Above Grade, Below Grade
New Construction N
Schools
Elementary Schools North Star
Middle Schools Henry B. Du Pont
High Schools Dickinson
School District Red Clay Consolidated
Others
Senior Community No
Tax ID 0802320110
Ownership Fee Simple
SqFt Source Estimated
Acceptable Financing Cash, Conventional
Listing Terms Cash, Conventional
Financing Cash,Conventional
Special Listing Condition Standard
Read Less Info
Want to know what your home might be worth? Contact us for a FREE valuation!

Our team is ready to help you sell your home for the highest possible price ASAP

Bought with Jackie M Ogden • Long & Foster Real Estate, Inc.
GET MORE INFORMATION
Broker-Owner | Lic# RM423246






