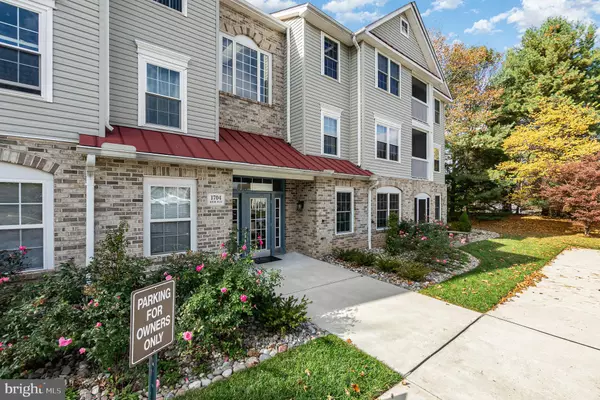$315,000
$315,000
For more information regarding the value of a property, please contact us for a free consultation.
2 Beds
2 Baths
1,330 SqFt
SOLD DATE : 12/05/2023
Key Details
Sold Price $315,000
Property Type Condo
Sub Type Condo/Co-op
Listing Status Sold
Purchase Type For Sale
Square Footage 1,330 sqft
Price per Sqft $236
Subdivision Spenceola Farms
MLS Listing ID MDHR2026726
Sold Date 12/05/23
Style Ranch/Rambler
Bedrooms 2
Full Baths 2
Condo Fees $260/mo
HOA Fees $35/ann
HOA Y/N Y
Abv Grd Liv Area 1,330
Originating Board BRIGHT
Year Built 1998
Annual Tax Amount $1,798
Tax Year 2022
Property Description
Experience refined living in this elegant 2-bedroom, 2-bath elevator condominium, perfectly situated on the 2nd floor of the esteemed Spenceola Farms community in Forest Hill. Expertly designed with a split bedroom plan, this home ensures the utmost privacy for its residents.
* **Unique Features:** Among the limited homes blessed with an additional storage closet, this condo offers that rare privilege, ensuring you have all the space you need.
* **Modern Kitchen:** A professionally renovated kitchen awaits, boasting quartz countertops, sliding cabinet drawers for convenience, stainless steel appliances, and stunning luxury vinyl plank floors—completed just 6 years ago.
* **Quality Upgrades:** Feel secure with recently replaced items; water heater, windows, gas furnace, and central air—all replaced 6 years ago.
* **Charming Interiors:** Adorned with 2-inch faux wood blinds throughout, this condo radiates warmth and charm. The unique, beautiful picture window stands as a centerpiece, allowing an abundance of natural light to bathe the interiors.
* **Additional Spaces:** Relax in the screened-in balcony or utilize the separate den for work or leisure.
* **Community Amenities:** Enjoy the community pool on warm days or engage with neighbors in the clubhouse. For those who love the outdoors, the community offers a connection to the sought-after MA and PA walking trail.
* **Stylish Touches:** Modernized light fixtures and faucets elevate the condo's aesthetic, while two assigned parking spaces ensure you never have to hunt for a spot.
Pet lovers note the condominium allows 2 pets per home.
Dive into a lifestyle of convenience and luxury. 1704 Rich Way is more than a home—it's a statement. Secure this one-of-a-kind condo before it's off the market!
Location
State MD
County Harford
Zoning R2COS
Rooms
Other Rooms Living Room, Dining Room, Primary Bedroom, Bedroom 2, Kitchen, Den, Foyer, Laundry, Storage Room, Utility Room, Bathroom 2, Primary Bathroom
Main Level Bedrooms 2
Interior
Hot Water Electric
Cooling Central A/C, Ceiling Fan(s)
Fireplace N
Heat Source Natural Gas
Exterior
Garage Spaces 2.0
Amenities Available Club House, Common Grounds, Elevator, Pool - Outdoor
Water Access N
Accessibility Accessible Switches/Outlets, Elevator, Level Entry - Main
Total Parking Spaces 2
Garage N
Building
Story 1
Unit Features Garden 1 - 4 Floors
Sewer Public Sewer
Water Public
Architectural Style Ranch/Rambler
Level or Stories 1
Additional Building Above Grade, Below Grade
New Construction N
Schools
Middle Schools Bel Air
High Schools Bel Air
School District Harford County Public Schools
Others
Pets Allowed Y
HOA Fee Include All Ground Fee,Common Area Maintenance,Ext Bldg Maint,Pool(s),Recreation Facility,Reserve Funds,Sewer,Trash,Water
Senior Community No
Tax ID 1303329771
Ownership Condominium
Acceptable Financing Conventional, VA
Listing Terms Conventional, VA
Financing Conventional,VA
Special Listing Condition Standard
Pets Allowed Dogs OK, Cats OK, Number Limit
Read Less Info
Want to know what your home might be worth? Contact us for a FREE valuation!

Our team is ready to help you sell your home for the highest possible price ASAP

Bought with Hethe Richard Hildebrandt • Coldwell Banker Realty
GET MORE INFORMATION
Broker-Owner | Lic# RM423246






