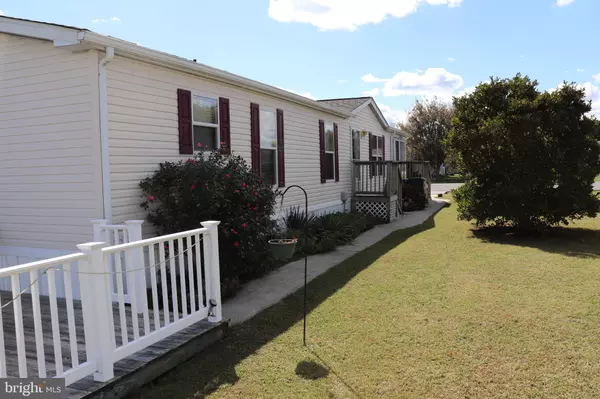$177,500
$179,500
1.1%For more information regarding the value of a property, please contact us for a free consultation.
3 Beds
2 Baths
1,568 SqFt
SOLD DATE : 12/05/2023
Key Details
Sold Price $177,500
Property Type Manufactured Home
Sub Type Manufactured
Listing Status Sold
Purchase Type For Sale
Square Footage 1,568 sqft
Price per Sqft $113
Subdivision Shady Park
MLS Listing ID DESU2049534
Sold Date 12/05/23
Style Other
Bedrooms 3
Full Baths 2
HOA Y/N N
Abv Grd Liv Area 1,568
Originating Board BRIGHT
Land Lease Amount 514.0
Land Lease Frequency Monthly
Year Built 2001
Lot Size 3,920 Sqft
Acres 0.09
Property Description
Welcome to 37122 Sugar Hill Way, a nice roomy home in Shady Park which is only about 3 miles from the beach! Entering the home you will notice the tastefully decorated open floor plan with newer flooring and a spacious living, dining and kitchen area with plenty of cabinet space. Off the living area is a large 4 season room with a sleeper sofa and a gas/propane heater for those chilly nights. The large primary bedroom is in the rear of the home with a king bed and large closet. The primary bath has a huge soaking tub and a stall shower. The second and third bedrooms have plenty of room for family or guests. Outside is a nice deck on the rear of the home giving a canal view and the shed for all of your beach toys. Roof replaced in 2019 and has transferrable warranty! This home is close to shopping, restaurants, golf, the beach in Fenwick Island and Ocean City, Md and the Freeman Stage which hosts summer concerts with national acts. Make this home your beach getaway or full-time home. Schedule a showing before it is sold!
Location
State DE
County Sussex
Area Baltimore Hundred (31001)
Zoning MEDIUM RESIDENTIAL
Rooms
Other Rooms Sun/Florida Room, Laundry
Main Level Bedrooms 3
Interior
Interior Features Breakfast Area, Entry Level Bedroom, Ceiling Fan(s), Skylight(s), Window Treatments
Hot Water Electric
Heating Forced Air
Cooling Central A/C
Flooring Carpet, Vinyl
Equipment Dishwasher, Dryer - Electric, Exhaust Fan, Icemaker, Refrigerator, Microwave, Oven/Range - Gas, Range Hood, Washer, Water Heater
Fireplace N
Window Features Insulated
Appliance Dishwasher, Dryer - Electric, Exhaust Fan, Icemaker, Refrigerator, Microwave, Oven/Range - Gas, Range Hood, Washer, Water Heater
Heat Source Propane - Metered
Exterior
Amenities Available Boat Ramp, Water/Lake Privileges
Water Access N
View Canal
Roof Type Shingle,Asphalt
Street Surface None
Accessibility None
Garage N
Building
Lot Description Cleared, Landscaping, Rip-Rapped
Story 1
Foundation Pillar/Post/Pier
Sewer Public Sewer
Water Public
Architectural Style Other
Level or Stories 1
Additional Building Above Grade
Structure Type Vaulted Ceilings
New Construction N
Schools
Elementary Schools Phillip C. Showell
Middle Schools Selbyville
High Schools Indian River
School District Indian River
Others
Pets Allowed Y
Senior Community No
Tax ID 533-12.00-92.02-49543
Ownership Land Lease
SqFt Source Estimated
Acceptable Financing Cash, Conventional
Listing Terms Cash, Conventional
Financing Cash,Conventional
Special Listing Condition Standard
Pets Allowed Cats OK, Dogs OK, Breed Restrictions, Number Limit
Read Less Info
Want to know what your home might be worth? Contact us for a FREE valuation!

Our team is ready to help you sell your home for the highest possible price ASAP

Bought with BRIAN LINDQUIST • 1ST CHOICE PROPERTIES LLC
GET MORE INFORMATION
Broker-Owner | Lic# RM423246






