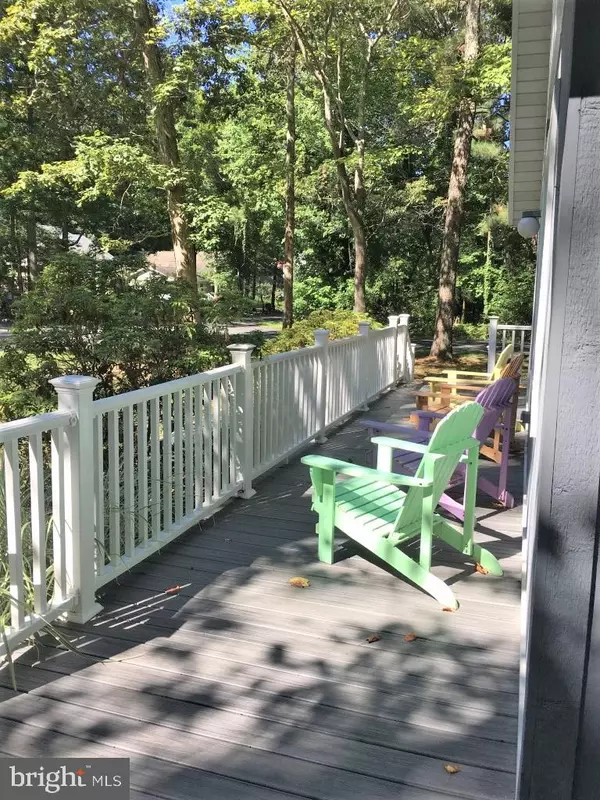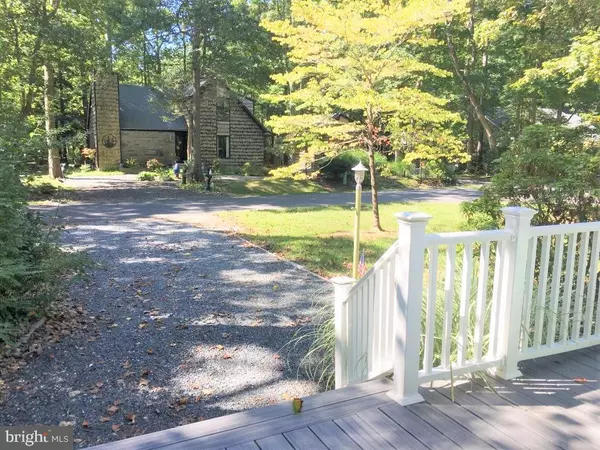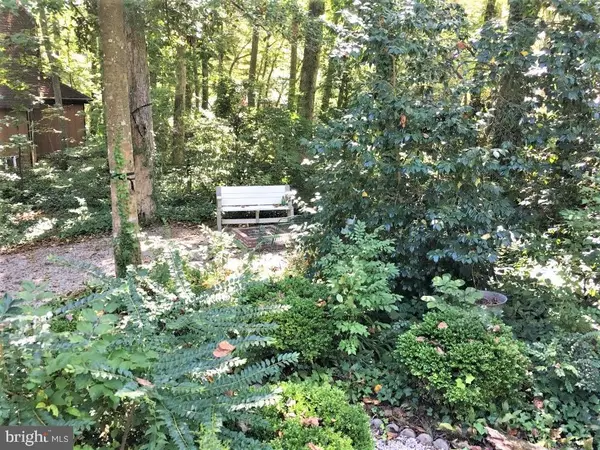$320,000
$350,000
8.6%For more information regarding the value of a property, please contact us for a free consultation.
2 Beds
2 Baths
1,296 SqFt
SOLD DATE : 12/04/2023
Key Details
Sold Price $320,000
Property Type Single Family Home
Sub Type Detached
Listing Status Sold
Purchase Type For Sale
Square Footage 1,296 sqft
Price per Sqft $246
Subdivision Ocean Pines - Newport
MLS Listing ID MDWO2016576
Sold Date 12/04/23
Style A-Frame,Chalet
Bedrooms 2
Full Baths 2
HOA Fees $73/ann
HOA Y/N Y
Abv Grd Liv Area 1,296
Originating Board BRIGHT
Year Built 1981
Annual Tax Amount $1,873
Tax Year 2023
Lot Size 9,158 Sqft
Acres 0.21
Property Description
Cozy A Frame Chalet on a large wooded private high and dry corner lot on cul-de sac side of Newport Dr. 2 driveways allow for guest parking and a wrap around deck makes room for relaxing visits.
Inside you can enjoy the 'open concept' living/dining area with a brick surround fireplace. The large Primary bedroom and Full Bath and Laundry closet is located on the 1st level. Upstairs a 2nd Bedroom and full bath and Loft overlook the living space. A 3 Season Porch with jalousied glass windows has views out to the private clearing used for casual gatherings in the spacious woodland yard. Extra features include an attached shed and privacy outside shower. NEW ROOF Nov. 2023.
Conveniently located near the activities at the OP Community Center and close to the Swim and Raquet Club. Owners have experienced a successful Rental Income history from Vacasa.
Location
State MD
County Worcester
Area Worcester Ocean Pines
Zoning R-3
Rooms
Other Rooms Kitchen, Sun/Florida Room, Great Room, Loft
Main Level Bedrooms 1
Interior
Interior Features Carpet, Ceiling Fan(s), Combination Dining/Living
Hot Water Electric
Heating Heat Pump(s)
Cooling Central A/C
Flooring Carpet, Laminate Plank, Vinyl
Fireplaces Number 1
Fireplaces Type Wood, Brick, Fireplace - Glass Doors, Stone
Equipment Dishwasher, Disposal, Dryer - Electric, Exhaust Fan, Microwave, Oven/Range - Electric, Refrigerator, Washer, Water Heater
Furnishings Yes
Fireplace Y
Appliance Dishwasher, Disposal, Dryer - Electric, Exhaust Fan, Microwave, Oven/Range - Electric, Refrigerator, Washer, Water Heater
Heat Source Electric
Laundry Main Floor, Dryer In Unit, Washer In Unit
Exterior
Exterior Feature Deck(s), Wrap Around
Garage Spaces 4.0
Utilities Available Cable TV Available, Sewer Available, Water Available, Natural Gas Available
Amenities Available Baseball Field, Basketball Courts, Beach Club, Bike Trail, Boat Ramp, Club House, Community Center, Golf Course, Golf Club, Golf Course Membership Available, Jog/Walk Path, Lake, Marina/Marina Club, Party Room, Picnic Area, Pier/Dock, Pool - Outdoor, Pool - Indoor, Pool Mem Avail, Recreational Center, Tennis Courts, Tot Lots/Playground, Other
Water Access N
View Garden/Lawn, Trees/Woods
Roof Type Architectural Shingle
Street Surface Black Top
Accessibility None
Porch Deck(s), Wrap Around
Road Frontage City/County
Total Parking Spaces 4
Garage N
Building
Lot Description Corner, Cul-de-sac
Story 1.5
Foundation Crawl Space
Sewer Public Sewer
Water Public
Architectural Style A-Frame, Chalet
Level or Stories 1.5
Additional Building Above Grade, Below Grade
Structure Type Vaulted Ceilings
New Construction N
Schools
Elementary Schools Showell
Middle Schools Stephen Decatur
High Schools Stephen Decatur
School District Worcester County Public Schools
Others
Pets Allowed Y
HOA Fee Include Common Area Maintenance,Road Maintenance
Senior Community No
Tax ID 2403090914
Ownership Fee Simple
SqFt Source Estimated
Acceptable Financing Cash, Conventional
Listing Terms Cash, Conventional
Financing Cash,Conventional
Special Listing Condition Standard
Pets Allowed Cats OK, Dogs OK
Read Less Info
Want to know what your home might be worth? Contact us for a FREE valuation!

Our team is ready to help you sell your home for the highest possible price ASAP

Bought with Deeley Chester • Coastal Life Realty Group LLC
GET MORE INFORMATION
Broker-Owner | Lic# RM423246






