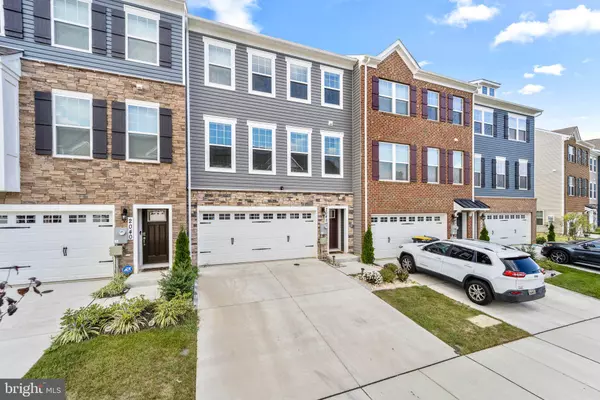$555,000
$569,900
2.6%For more information regarding the value of a property, please contact us for a free consultation.
4 Beds
4 Baths
2,872 SqFt
SOLD DATE : 11/30/2023
Key Details
Sold Price $555,000
Property Type Townhouse
Sub Type Interior Row/Townhouse
Listing Status Sold
Purchase Type For Sale
Square Footage 2,872 sqft
Price per Sqft $193
Subdivision Woodmore Overlook
MLS Listing ID MDPG2084732
Sold Date 11/30/23
Style Contemporary
Bedrooms 4
Full Baths 3
Half Baths 1
HOA Fees $89/mo
HOA Y/N Y
Abv Grd Liv Area 1,920
Originating Board BRIGHT
Year Built 2020
Annual Tax Amount $6,332
Tax Year 2023
Lot Size 2,040 Sqft
Acres 0.05
Property Description
New $15,000 price adjustment. Seller is offering a $5000 closing credit, $1000 agent bonus, and one year of HOA dues will be paid. Home is now vacant. Photos were taken during the fall of 2022 when the property was owner occupied.. Practically brand new three-level spacious townhouse located in the Woodmore Overlook community. Home built by DR Horton in 2021 and is the largest model with over 2400 sqft of living and entertain space. Great opportunity to get in this community since there are no more available homesites for sale. Home features an open living concept on the main level with stainless steel appliances, 5 burner gas range, quartz countertops. large center island, luxury vinyl floors, modern electric fireplace and a half bath. A large deck sits off the kitchen. The upper level has a spacious owner's suite with a large closet, electric fireplace, and luxury bath with double sinks and shower. The upper level also features two additional bedrooms, second bath, and laundry room. The finished lower level has a spacious room that can function as the fourth bedroom or recreation room. This room features a full bath and closet. Development is in walking distance to the Woodmore Town Center that has Wegmans, Best Buy, Costco, Copper Canyon, Nordstrom Rack and other restaurants and retail.
Location
State MD
County Prince Georges
Zoning RMF48
Rooms
Basement Interior Access, Rear Entrance, Fully Finished
Main Level Bedrooms 4
Interior
Hot Water Electric
Heating Central
Cooling Central A/C
Heat Source Natural Gas
Exterior
Parking Features Garage Door Opener, Garage - Front Entry, Inside Access
Garage Spaces 2.0
Water Access N
Accessibility Level Entry - Main
Attached Garage 2
Total Parking Spaces 2
Garage Y
Building
Story 3
Foundation Other
Sewer Public Sewer
Water Public
Architectural Style Contemporary
Level or Stories 3
Additional Building Above Grade, Below Grade
New Construction N
Schools
School District Prince George'S County Public Schools
Others
Senior Community No
Tax ID 17135640820
Ownership Fee Simple
SqFt Source Assessor
Acceptable Financing FHA, Conventional, VA, Cash
Listing Terms FHA, Conventional, VA, Cash
Financing FHA,Conventional,VA,Cash
Special Listing Condition Standard
Read Less Info
Want to know what your home might be worth? Contact us for a FREE valuation!

Our team is ready to help you sell your home for the highest possible price ASAP

Bought with Susan E Lawrence • Fairfax Realty Select
GET MORE INFORMATION
Broker-Owner | Lic# RM423246






