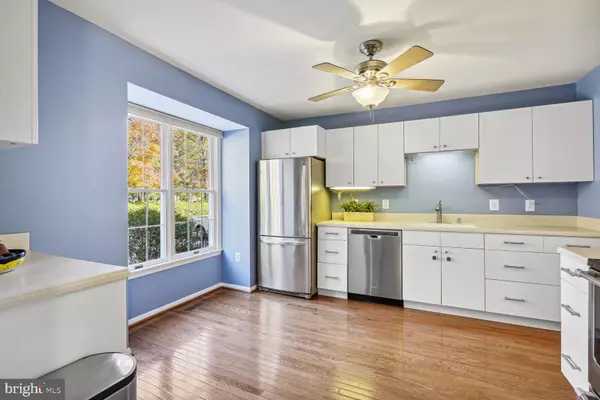$530,000
$525,000
1.0%For more information regarding the value of a property, please contact us for a free consultation.
3 Beds
3 Baths
1,791 SqFt
SOLD DATE : 11/29/2023
Key Details
Sold Price $530,000
Property Type Townhouse
Sub Type Interior Row/Townhouse
Listing Status Sold
Purchase Type For Sale
Square Footage 1,791 sqft
Price per Sqft $295
Subdivision Burke Centre
MLS Listing ID VAFX2153818
Sold Date 11/29/23
Style Traditional
Bedrooms 3
Full Baths 2
Half Baths 1
HOA Fees $97/qua
HOA Y/N Y
Abv Grd Liv Area 1,434
Originating Board BRIGHT
Year Built 1981
Annual Tax Amount $5,698
Tax Year 2023
Lot Size 1,530 Sqft
Acres 0.04
Property Description
Nestled in the heart of the highly sought after Burke Centre subdivision, this 3-bedroom, 2 and a half bath townhome is a gem that awaits you. With its serene location backing up to a picturesque wooded wonderland, this property offers both tranquility and convenience for the discerning homeowner. As you step inside, you'll be greeted by a gorgeous kitchen adorned with stainless steel appliances. The open layout ensures that you are never far from the action. With a 12-foot high ceiling, the family room is spacious and bright. Upstairs you will find all three bedrooms, including a primary suite and refreshed bathrooms. The finished basement walks out to a newly landscaped backyard. The tranquil wooded backdrop provides a perfect setting for outdoor relaxation, entertaining, and enjoying the natural beauty that surrounds you. The basement also provides a large storage room and lots of closet space. Additionally, a brand-new water heater has been installed, offering peace of mind and energy efficiency. Conveniently located in the Robinson High School pyramid, you will have access to top-notch education and a thriving community. You are a short walk to the picturesque Lake Barton with a 1+ mile walking trail and multiple playgrounds, as well as walking distance to the VRE commuter rail. Burke offers a wealth of amenities, including parks, pools, shopping, dining, and easy access to major commuter routes, making this home an ideal choice for modern living. Two parking spaces are included.
Location
State VA
County Fairfax
Zoning 372
Rooms
Other Rooms Dining Room, Kitchen, Family Room, Basement, Storage Room, Half Bath
Basement Fully Finished, Walkout Level
Interior
Hot Water Natural Gas
Heating Forced Air
Cooling Central A/C
Flooring Carpet, Luxury Vinyl Plank, Wood
Fireplaces Number 1
Fireplace Y
Heat Source Natural Gas
Exterior
Garage Spaces 2.0
Parking On Site 2
Fence Fully
Water Access N
View Trees/Woods
Accessibility None
Total Parking Spaces 2
Garage N
Building
Story 3
Foundation Slab
Sewer Public Sewer
Water Public
Architectural Style Traditional
Level or Stories 3
Additional Building Above Grade, Below Grade
New Construction N
Schools
School District Fairfax County Public Schools
Others
Senior Community No
Tax ID 0772 15 0061
Ownership Fee Simple
SqFt Source Assessor
Special Listing Condition Standard
Read Less Info
Want to know what your home might be worth? Contact us for a FREE valuation!

Our team is ready to help you sell your home for the highest possible price ASAP

Bought with Samuel Chase Medvene • Century 21 Redwood Realty
GET MORE INFORMATION
Broker-Owner | Lic# RM423246






