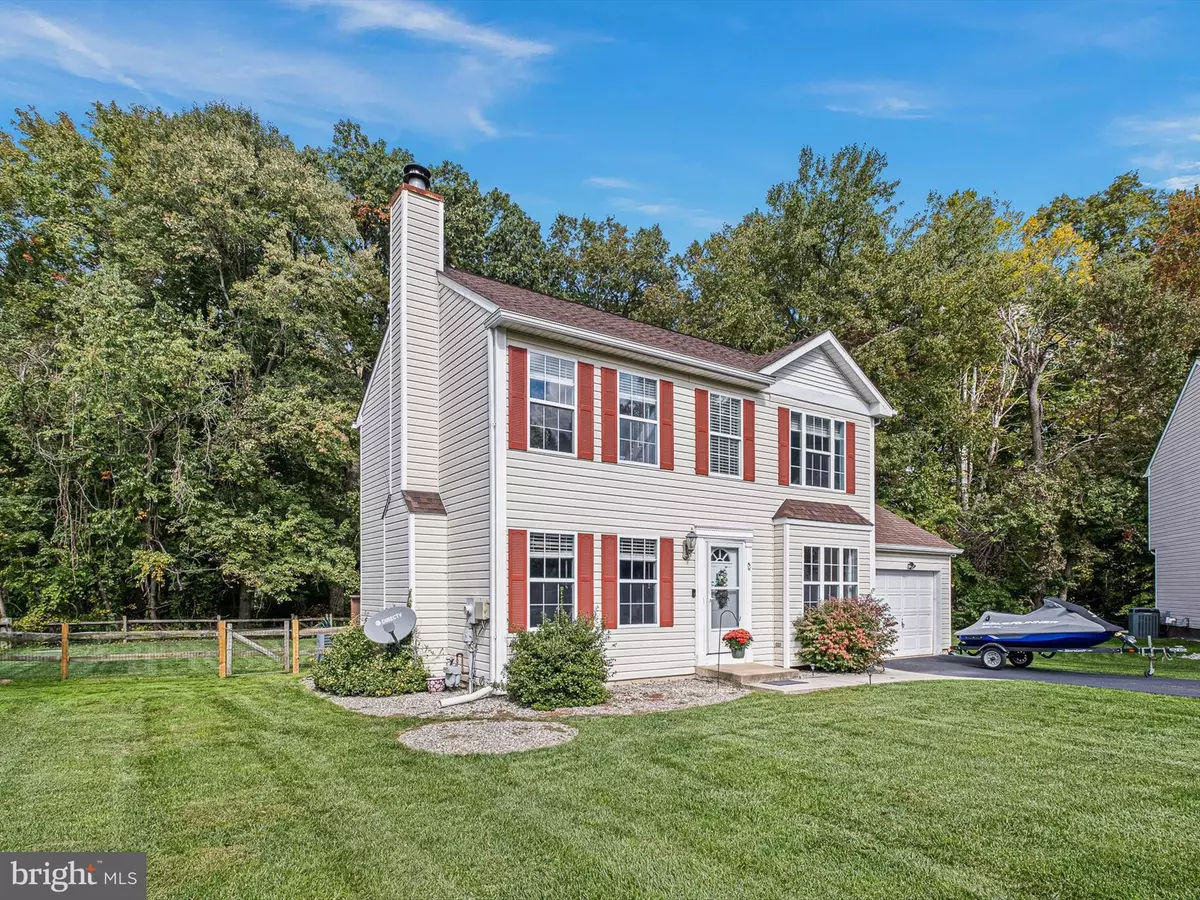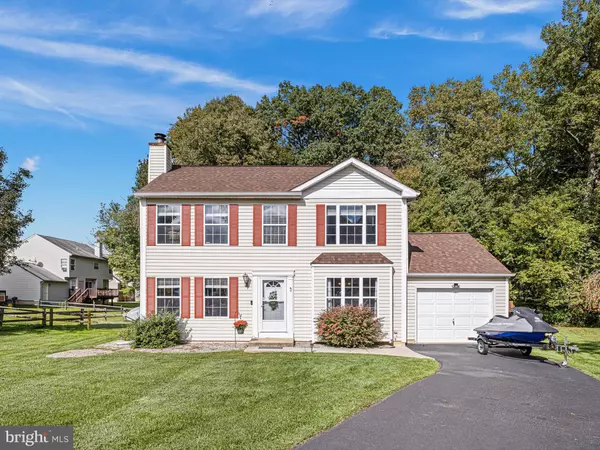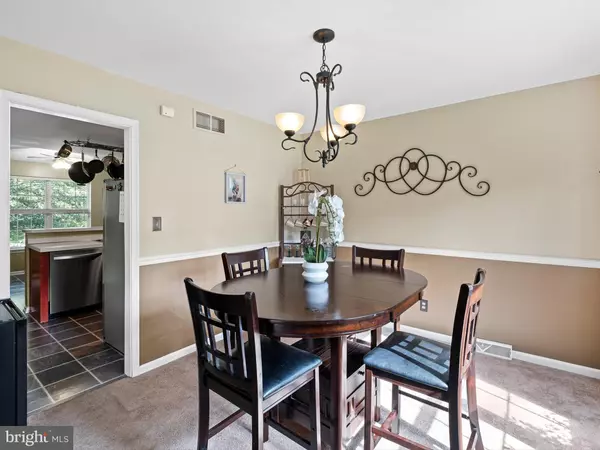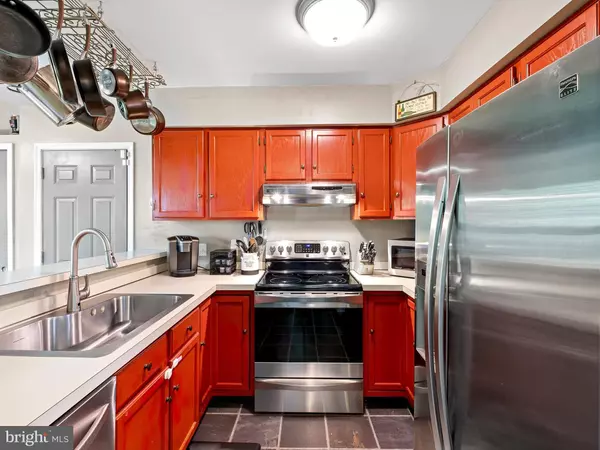$412,500
$419,900
1.8%For more information regarding the value of a property, please contact us for a free consultation.
3 Beds
3 Baths
1,575 SqFt
SOLD DATE : 11/27/2023
Key Details
Sold Price $412,500
Property Type Single Family Home
Sub Type Detached
Listing Status Sold
Purchase Type For Sale
Square Footage 1,575 sqft
Price per Sqft $261
Subdivision Dunsmore Woods
MLS Listing ID DENC2051068
Sold Date 11/27/23
Style Colonial
Bedrooms 3
Full Baths 2
Half Baths 1
HOA Fees $22/ann
HOA Y/N Y
Abv Grd Liv Area 1,575
Originating Board BRIGHT
Year Built 1994
Annual Tax Amount $2,901
Tax Year 2022
Lot Size 6,970 Sqft
Acres 0.16
Lot Dimensions 42.00 x 107.60
Property Description
This wonderfully maintained and updated home is nestled in the quaint community of Dunsmore Woods and conveniently located within 2 miles of the interstate, Christiana Hospital, eateries & shopping. Many of the major updates have already been completed for you ... Roof (2015), fencing (2014), all appliances (2015), upgraded plumbing piping, HVAC (2009), wood window blinds, main bathroom updated in 2021 and added a jetted soaking tub, bedrooms just painted, fireplace fasade (2023), professionally resurfaced driveway (2023) and recently replaced front concrete walkway. Upon entering this home you'll find a formal living room complete with a wood burning fireplace and a separate dining room for get togethers. The kitchen boasts a breakfast bar, vaulted ceiling, stainless appliances, a breakfast area and nicely sized pantry. Finishing out the main level is rear yard and garage access, powder room and 2 ceiling fans. The upper level contains 3 bedrooms and 2 full bathrooms. The main suite has a vaulted ceiling, walk-in closet and a newly remodeled bath with 2 separate vanities/sinks, jetted soaking tub, shower stall and new fixtures. The finished living area doesn't stop there...the lower level was constructed with Owens Corning insulated wall panels and an Armstrong 3-D panel drop ceiling. Rooms at this level include a 19x28 family room with a recessed area perfect for a play area, bar, hobby space and so much more. Currently the 13x14 room is being utilized as an office and the wrap around desk is included. The unfinished area has loads of storage space, new sump pump and the washer & dryer will remain. The completely fenced yard backs to a densely wooded area for extra privacy. Outdoor activities are perfect for this nicely sized yard and large deck. A shed and wood play set is included. The single car garage has an opener, built-in shelving and pull down stair access to the attic. Come take a look today. You wont be disappointed.
Location
State DE
County New Castle
Area Newark/Glasgow (30905)
Zoning NC6.5
Rooms
Other Rooms Living Room, Dining Room, Bedroom 2, Bedroom 3, Kitchen, Family Room, Breakfast Room, Bedroom 1, Laundry, Office, Bathroom 1, Bathroom 2, Attic
Basement Full
Interior
Interior Features Primary Bath(s), Butlers Pantry, Ceiling Fan(s), Kitchen - Eat-In
Hot Water Natural Gas
Heating Heat Pump(s)
Cooling Central A/C
Flooring Vinyl, Carpet, Luxury Vinyl Plank
Fireplaces Number 1
Fireplaces Type Mantel(s), Stone, Wood
Equipment Dryer, Disposal, Icemaker, Oven/Range - Electric, Range Hood, Refrigerator, Washer, Water Heater
Fireplace Y
Appliance Dryer, Disposal, Icemaker, Oven/Range - Electric, Range Hood, Refrigerator, Washer, Water Heater
Heat Source Natural Gas
Laundry Basement
Exterior
Exterior Feature Deck(s)
Parking Features Inside Access, Garage Door Opener
Garage Spaces 3.0
Fence Fully
Utilities Available Cable TV
Water Access N
Roof Type Shingle
Street Surface Black Top
Accessibility None
Porch Deck(s)
Road Frontage City/County
Attached Garage 1
Total Parking Spaces 3
Garage Y
Building
Lot Description Cul-de-sac, Trees/Wooded
Story 2
Foundation Permanent
Sewer Public Sewer
Water Public
Architectural Style Colonial
Level or Stories 2
Additional Building Above Grade
Structure Type Cathedral Ceilings
New Construction N
Schools
School District Christina
Others
HOA Fee Include Snow Removal
Senior Community No
Tax ID 0902820182
Ownership Fee Simple
SqFt Source Assessor
Security Features Security System
Acceptable Financing Conventional, VA, FHA 203(b)
Listing Terms Conventional, VA, FHA 203(b)
Financing Conventional,VA,FHA 203(b)
Special Listing Condition Standard
Read Less Info
Want to know what your home might be worth? Contact us for a FREE valuation!

Our team is ready to help you sell your home for the highest possible price ASAP

Bought with Saeed Shakhshir • Patterson-Schwartz-Hockessin
GET MORE INFORMATION
Broker-Owner | Lic# RM423246






